Living american style - Foto e idee per arredare
Filtra anche per:
Budget
Ordina per:Popolari oggi
1 - 20 di 7.666 foto
1 di 3

This project is the rebuild of a classic Craftsman bungalow that had been destroyed in a fire. Throughout the design process we balanced the creation of a house that would feel like a true home, to replace the one that had been lost, while managing a budget with challenges from the insurance company, and navigating through a complex approval process.
Photography by Phil Bond and Artisan Home Builders.
Tiles by Motawai Tileworks.
https://saikleyarchitects.com/portfolio/craftsman-rebuild/

A Brilliant Photo - Agneiszka Wormus
Idee per un ampio soggiorno stile americano aperto con pareti bianche, pavimento in legno massello medio, camino classico, cornice del camino in pietra e TV a parete
Idee per un ampio soggiorno stile americano aperto con pareti bianche, pavimento in legno massello medio, camino classico, cornice del camino in pietra e TV a parete

Idee per un grande soggiorno american style aperto con sala formale, pareti bianche, parquet chiaro, camino classico, cornice del camino in pietra ricostruita, TV a parete, pavimento marrone e soffitto a volta

We installed wood ceilings drenched in a dark walnut stain to compliment the hand packed Saltillo tiles imported from Mexico.
Esempio di un soggiorno stile americano di medie dimensioni e aperto con pareti bianche, pavimento in terracotta, camino classico, cornice del camino piastrellata, TV a parete, pavimento marrone e soffitto in legno
Esempio di un soggiorno stile americano di medie dimensioni e aperto con pareti bianche, pavimento in terracotta, camino classico, cornice del camino piastrellata, TV a parete, pavimento marrone e soffitto in legno

The substantial family room is bathed in sunlight due to its Western exposure. It functions as a casual sitting area, an informal dining area and is largely open to the kitchen. The French doors lead out to the deck and the rear yard.

Cozy benched flank the large fireplace and the spacious sofa has room for everyone.
Ispirazione per un ampio soggiorno stile americano aperto con pareti grigie, pavimento in legno massello medio, camino classico, cornice del camino in pietra, TV a parete e pavimento marrone
Ispirazione per un ampio soggiorno stile americano aperto con pareti grigie, pavimento in legno massello medio, camino classico, cornice del camino in pietra, TV a parete e pavimento marrone
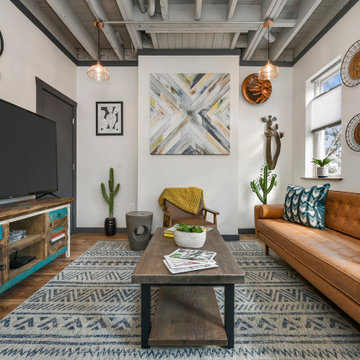
Esempio di un piccolo soggiorno stile americano chiuso con sala formale, pareti bianche, pavimento in legno massello medio, nessun camino, TV autoportante e pavimento marrone
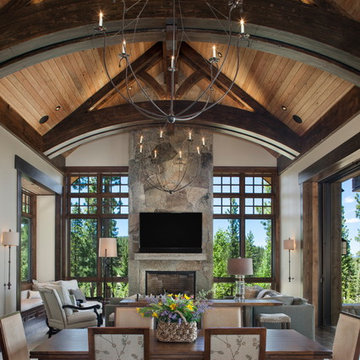
Idee per un grande soggiorno stile americano aperto con pareti beige, parquet scuro, camino classico, cornice del camino in pietra e TV a parete
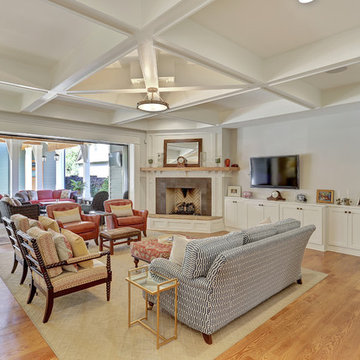
Immagine di un grande soggiorno american style aperto con pareti grigie, parquet chiaro, camino classico, cornice del camino in pietra, TV a parete e pavimento beige
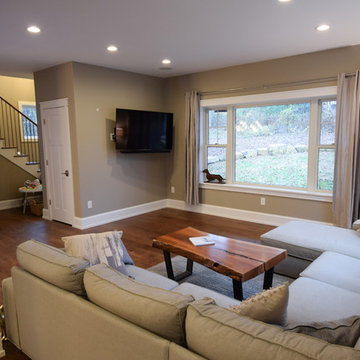
Foto di un soggiorno american style di medie dimensioni e aperto con pareti beige, pavimento in legno massello medio, nessun camino, TV a parete e pavimento marrone
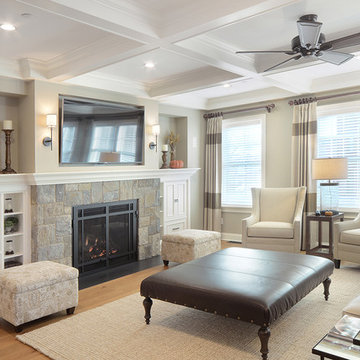
Ispirazione per un soggiorno stile americano di medie dimensioni e aperto con sala formale, pareti beige, parquet chiaro, camino classico, cornice del camino piastrellata, TV a parete e pavimento marrone
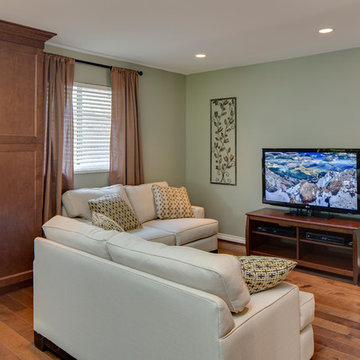
A smaller family room off to the side of the kitchen is used as the main entertainment and TV area.
Ispirazione per un piccolo soggiorno american style aperto con pareti grigie, pavimento in legno massello medio, nessun camino e TV autoportante
Ispirazione per un piccolo soggiorno american style aperto con pareti grigie, pavimento in legno massello medio, nessun camino e TV autoportante

This family living room is right off the main entrance to the home. Intricate molding on the ceiling makes the space feel cozy and brings in character. A beautiful tiled fireplace pulls the room together and big comfy couches and chairs invite you in.
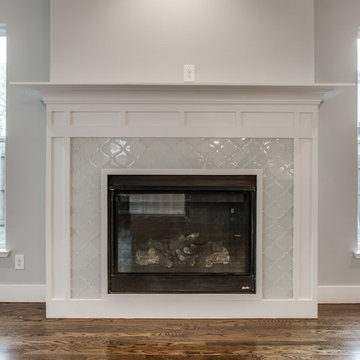
Esempio di un grande soggiorno stile americano aperto con pareti grigie, pavimento in legno massello medio, camino classico, cornice del camino piastrellata e TV a parete
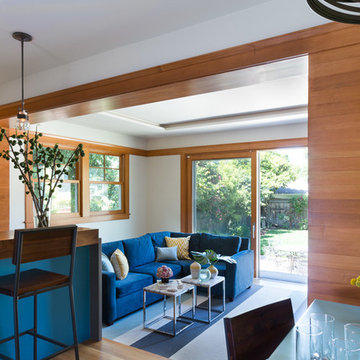
David Duncan Livingston
Ispirazione per un piccolo soggiorno american style aperto con pareti bianche, moquette, nessun camino e TV a parete
Ispirazione per un piccolo soggiorno american style aperto con pareti bianche, moquette, nessun camino e TV a parete
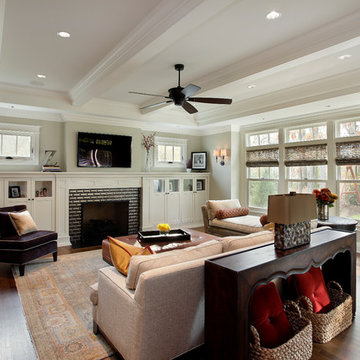
Brookhaven cabinetry at the great room mantel & bookcases are finished in an off-white opaque finish.
Immagine di un soggiorno american style chiuso con parquet scuro, camino classico, cornice del camino in mattoni e TV a parete
Immagine di un soggiorno american style chiuso con parquet scuro, camino classico, cornice del camino in mattoni e TV a parete

John Magnoski Photography
Builder: John Kraemer & Sons
Esempio di un grande soggiorno stile americano con pareti gialle, pavimento in legno massello medio, camino lineare Ribbon e TV a parete
Esempio di un grande soggiorno stile americano con pareti gialle, pavimento in legno massello medio, camino lineare Ribbon e TV a parete

Ispirazione per un grande soggiorno american style aperto con camino bifacciale, TV a parete e pavimento in gres porcellanato

This home, which earned three awards in the Santa Fe 2011 Parade of Homes, including best kitchen, best overall design and the Grand Hacienda Award, provides a serene, secluded retreat in the Sangre de Cristo Mountains. The architecture recedes back to frame panoramic views, and light is used as a form-defining element. Paying close attention to the topography of the steep lot allowed for minimal intervention onto the site. While the home feels strongly anchored, this sense of connection with the earth is wonderfully contrasted with open, elevated views of the Jemez Mountains. As a result, the home appears to emerge and ascend from the landscape, rather than being imposed on it.
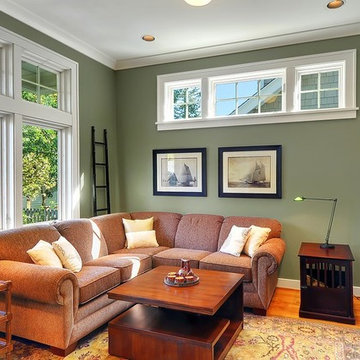
Immagine di un soggiorno stile americano con pareti verdi, pavimento in legno massello medio, TV autoportante e tappeto
Living american style - Foto e idee per arredare
1


