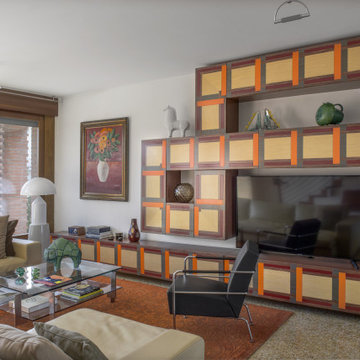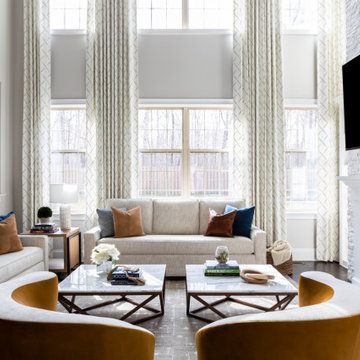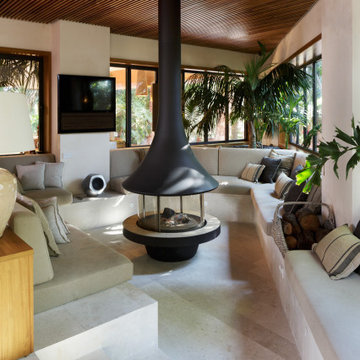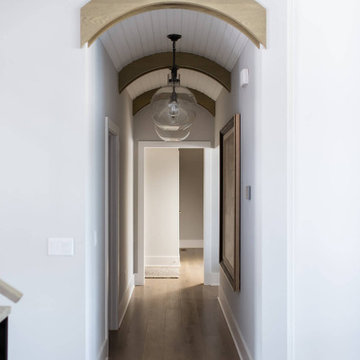Living moderni - Foto e idee per arredare
Filtra anche per:
Budget
Ordina per:Popolari oggi
1 - 20 di 42.973 foto
1 di 3

The villas are part of a master plan conceived by Ferdinando Fagnola in the seventies, defined by semi-underground volumes in exposed concrete: geological objects attacked by green and natural elements. These units were not built as intended: they were domesticated and forced into the imagery of granite coverings and pastel colors, as in most coastal architecture of the tourist boom.
We did restore the radical force of the original concept while introducing a new organization and spatial flow, and custom-designed interiors.

Immagine di un soggiorno moderno con pareti grigie, TV autoportante e pavimento beige

Le film culte de 1955 avec Cary Grant et Grace Kelly "To Catch a Thief" a été l'une des principales source d'inspiration pour la conception de cet appartement glamour en duplex près de Milan. Le Studio Catoir a eu carte blanche pour la conception et l'esthétique de l'appartement. Tous les meubles, qu'ils soient amovibles ou intégrés, sont signés Studio Catoir, la plupart sur mesure, de même que les cheminées, la menuiserie, les poignées de porte et les tapis. Un appartement plein de caractère et de personnalité, avec des touches ludiques et des influences rétro dans certaines parties de l'appartement.

A modern living room with a bookcase and entertainment center wall. This is from the Librerie pensili collection and is a great way to display all your books, decorations and tv in one place. There are many designs and styles available.

Foto di un soggiorno moderno con pareti bianche, pavimento in legno massello medio, camino classico, cornice del camino in pietra, TV autoportante e pavimento marrone

Custom built-ins designed to hold a record collection and library of books. The fireplace got a facelift with a fresh mantle and tile surround.
Foto di un grande soggiorno moderno aperto con libreria, pareti bianche, pavimento in gres porcellanato, camino classico, cornice del camino piastrellata, TV a parete e pavimento nero
Foto di un grande soggiorno moderno aperto con libreria, pareti bianche, pavimento in gres porcellanato, camino classico, cornice del camino piastrellata, TV a parete e pavimento nero

The expansive Living Room features a floating wood fireplace hearth and adjacent wood shelves. The linear electric fireplace keeps the wall mounted tv above at a comfortable viewing height. Generous windows fill the 14 foot high roof with ample daylight.

Steve Keating
Idee per un soggiorno minimalista di medie dimensioni e aperto con pareti bianche, pavimento in gres porcellanato, camino lineare Ribbon, cornice del camino in pietra, TV a parete e pavimento bianco
Idee per un soggiorno minimalista di medie dimensioni e aperto con pareti bianche, pavimento in gres porcellanato, camino lineare Ribbon, cornice del camino in pietra, TV a parete e pavimento bianco

Winner of the 2018 Tour of Homes Best Remodel, this whole house re-design of a 1963 Bennet & Johnson mid-century raised ranch home is a beautiful example of the magic we can weave through the application of more sustainable modern design principles to existing spaces.
We worked closely with our client on extensive updates to create a modernized MCM gem.
Extensive alterations include:
- a completely redesigned floor plan to promote a more intuitive flow throughout
- vaulted the ceilings over the great room to create an amazing entrance and feeling of inspired openness
- redesigned entry and driveway to be more inviting and welcoming as well as to experientially set the mid-century modern stage
- the removal of a visually disruptive load bearing central wall and chimney system that formerly partitioned the homes’ entry, dining, kitchen and living rooms from each other
- added clerestory windows above the new kitchen to accentuate the new vaulted ceiling line and create a greater visual continuation of indoor to outdoor space
- drastically increased the access to natural light by increasing window sizes and opening up the floor plan
- placed natural wood elements throughout to provide a calming palette and cohesive Pacific Northwest feel
- incorporated Universal Design principles to make the home Aging In Place ready with wide hallways and accessible spaces, including single-floor living if needed
- moved and completely redesigned the stairway to work for the home’s occupants and be a part of the cohesive design aesthetic
- mixed custom tile layouts with more traditional tiling to create fun and playful visual experiences
- custom designed and sourced MCM specific elements such as the entry screen, cabinetry and lighting
- development of the downstairs for potential future use by an assisted living caretaker
- energy efficiency upgrades seamlessly woven in with much improved insulation, ductless mini splits and solar gain

Photography: Michael Hunter
Ispirazione per un soggiorno minimalista di medie dimensioni con pareti bianche, pavimento in legno massello medio, TV a parete e camino classico
Ispirazione per un soggiorno minimalista di medie dimensioni con pareti bianche, pavimento in legno massello medio, TV a parete e camino classico

Idee per un soggiorno moderno aperto e di medie dimensioni con pareti bianche, pavimento in legno massello medio, TV a parete, pavimento marrone, sala formale e nessun camino

Idee per un ampio soggiorno moderno aperto con pareti bianche, parquet chiaro e TV a parete

Immagine di un soggiorno minimalista di medie dimensioni e aperto con pareti grigie, pavimento in legno massello medio, camino classico, cornice del camino in pietra, TV a parete e pavimento marrone

Chad Holder
Immagine di un soggiorno minimalista di medie dimensioni e aperto con pavimento in cemento, pareti bianche e TV autoportante
Immagine di un soggiorno minimalista di medie dimensioni e aperto con pavimento in cemento, pareti bianche e TV autoportante

The owners of this prewar apartment on the Upper West Side of Manhattan wanted to combine two dark and tightly configured units into a single unified space. StudioLAB was challenged with the task of converting the existing arrangement into a large open three bedroom residence. The previous configuration of bedrooms along the Southern window wall resulted in very little sunlight reaching the public spaces. Breaking the norm of the traditional building layout, the bedrooms were moved to the West wall of the combined unit, while the existing internally held Living Room and Kitchen were moved towards the large South facing windows, resulting in a flood of natural sunlight. Wide-plank grey-washed walnut flooring was applied throughout the apartment to maximize light infiltration. A concrete office cube was designed with the supplementary space which features walnut flooring wrapping up the walls and ceiling. Two large sliding Starphire acid-etched glass doors close the space off to create privacy when screening a movie. High gloss white lacquer millwork built throughout the apartment allows for ample storage. LED Cove lighting was utilized throughout the main living areas to provide a bright wash of indirect illumination and to separate programmatic spaces visually without the use of physical light consuming partitions. Custom floor to ceiling Ash wood veneered doors accentuate the height of doorways and blur room thresholds. The master suite features a walk-in-closet, a large bathroom with radiant heated floors and a custom steam shower. An integrated Vantage Smart Home System was installed to control the AV, HVAC, lighting and solar shades using iPads.

Foto di un soggiorno moderno aperto con pareti marroni, pavimento in cemento, camino classico, cornice del camino in metallo, parete attrezzata, pavimento grigio e pannellatura

Immagine di un soggiorno minimalista aperto e di medie dimensioni con pareti bianche, parquet chiaro, camino classico, cornice del camino in intonaco, parete attrezzata e pareti in legno

Foto di un soggiorno moderno aperto con pareti bianche, TV a parete, pavimento grigio e soffitto in legno

Our Indiana design studio gave this Centerville Farmhouse an urban-modern design language with a clean, streamlined look that exudes timeless, casual sophistication with industrial elements and a monochromatic palette.
Photographer: Sarah Shields
http://www.sarahshieldsphotography.com/
Project completed by Wendy Langston's Everything Home interior design firm, which serves Carmel, Zionsville, Fishers, Westfield, Noblesville, and Indianapolis.
For more about Everything Home, click here: https://everythinghomedesigns.com/
To learn more about this project, click here:
https://everythinghomedesigns.com/portfolio/urban-modern-farmhouse/

Modern Luxe Home in North Dallas with Parisian Elements. Luxury Modern Design. Heavily black and white with earthy touches. White walls, black cabinets, open shelving, resort-like master bedroom, modern yet feminine office. Light and bright. Fiddle leaf fig. Olive tree. Performance Fabric.
Living moderni - Foto e idee per arredare
1


