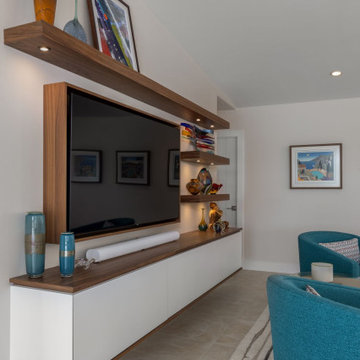Living moderni - Foto e idee per arredare
Filtra anche per:
Budget
Ordina per:Popolari oggi
121 - 140 di 43.033 foto
1 di 3
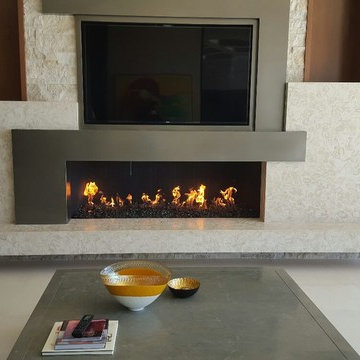
Esempio di un soggiorno moderno di medie dimensioni e chiuso con sala formale, pareti beige, cornice del camino piastrellata, TV a parete, pavimento in gres porcellanato, camino classico e pavimento bianco

The cantilevered living room of this incredible mid century modern home still features the original wood wall paneling and brick floors. We were so fortunate to have these amazing original features to work with. Our design team brought in a new modern light fixture, MCM furnishings, lamps and accessories. We utilized the client's existing rug and pulled our room's inspiration colors from it. Bright citron yellow accents add a punch of color to the room. The surrounding built-in bookcases are also original to the room.

This full home mid-century remodel project is in an affluent community perched on the hills known for its spectacular views of Los Angeles. Our retired clients were returning to sunny Los Angeles from South Carolina. Amidst the pandemic, they embarked on a two-year-long remodel with us - a heartfelt journey to transform their residence into a personalized sanctuary.
Opting for a crisp white interior, we provided the perfect canvas to showcase the couple's legacy art pieces throughout the home. Carefully curating furnishings that complemented rather than competed with their remarkable collection. It's minimalistic and inviting. We created a space where every element resonated with their story, infusing warmth and character into their newly revitalized soulful home.

PNW Modern living room with a tongue & groove ceiling detail, floor to ceiling windows and La Cantina doors that extend to the balcony. Bellevue, WA remodel on Lake Washington.
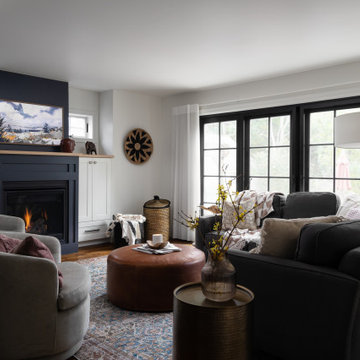
Living room remodel and interior design project with modern fireplace and sectional. Leather coffee table with two swivel chairs.
Esempio di un soggiorno moderno di medie dimensioni e aperto con pareti bianche, pavimento in legno massello medio, camino classico, cornice del camino in legno e TV a parete
Esempio di un soggiorno moderno di medie dimensioni e aperto con pareti bianche, pavimento in legno massello medio, camino classico, cornice del camino in legno e TV a parete
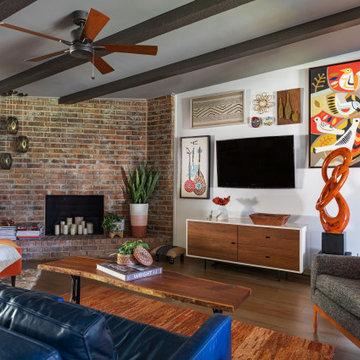
This mid-century modern living room is infused with bright blues and oranges that are grounded by the natural tones of the home and wood furniture.
Esempio di un soggiorno moderno con pareti bianche, pavimento in legno massello medio, camino ad angolo, cornice del camino in mattoni, TV a parete, pavimento marrone e travi a vista
Esempio di un soggiorno moderno con pareti bianche, pavimento in legno massello medio, camino ad angolo, cornice del camino in mattoni, TV a parete, pavimento marrone e travi a vista

Immagine di un soggiorno minimalista di medie dimensioni con pareti blu, parquet chiaro, nessun camino, TV a parete, pavimento beige e pareti in legno

Living space is a convergence of color and eclectic modern furnishings - Architect: HAUS | Architecture For Modern Lifestyles - Builder: WERK | Building Modern - Photo: HAUS
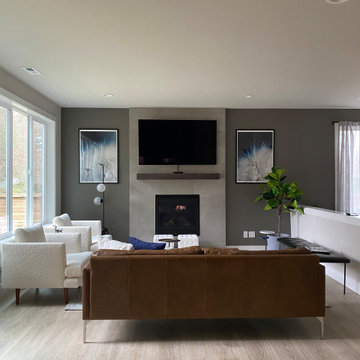
Minimalist Living room Design for a young couple.
Immagine di un soggiorno moderno di medie dimensioni e aperto con pareti grigie, parquet chiaro, camino classico, cornice del camino in cemento, TV a parete e pavimento beige
Immagine di un soggiorno moderno di medie dimensioni e aperto con pareti grigie, parquet chiaro, camino classico, cornice del camino in cemento, TV a parete e pavimento beige
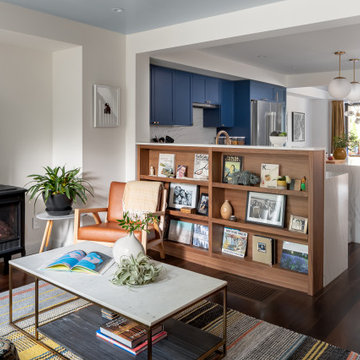
Foto di un soggiorno minimalista con pareti bianche, pavimento in legno massello medio, stufa a legna, TV autoportante, pavimento marrone e soffitto ribassato
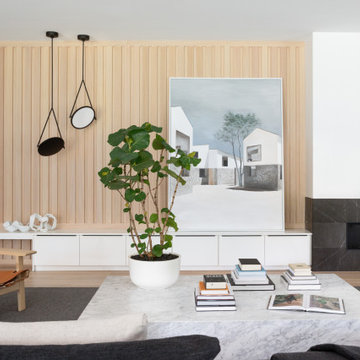
We designed this modern family home from scratch with pattern, texture and organic materials and then layered in custom rugs, custom-designed furniture, custom artwork and pieces that pack a punch.
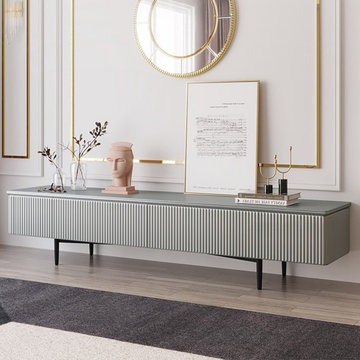
Eye-Pleasing Look: Geometrical line pattern meets with the smooth tabletop, making it ideal for the contemporary household.
Great Structure: The combination of upscale wood and metal provides a sturdy, longevous piece.
Sufficient Storage: Featuring two large drawers for stashing and organizing magazines, DVDs, video games, remote control units, and more.
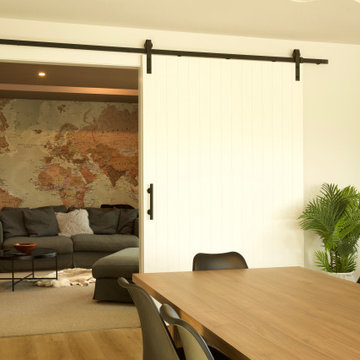
Idee per un grande soggiorno minimalista chiuso con pareti rosa, moquette, TV a parete e carta da parati

Ben approached us last year with the idea of converting his new triple garage into a golf simulator which he had long wanted but not been able to achieve due to restricted ceiling height. We delivered a turnkey solution which saw the triple garage split into a double garage for the golf simulator and home gym plus a separate single garage complete with racking for storage. The golf simulator itself uses Sports Coach GSX technology and features a two camera system for maximum accuracy. As well as golf, the system also includes a full multi-sport package and F1 racing functionality complete with racing seat. By extending his home network to the garage area, we were also able to programme the golf simulator into his existing Savant system and add beautiful Artcoustic sound to the room. Finally, we programmed the garage doors into Savant for good measure.

Ispirazione per un grande soggiorno minimalista aperto con pareti beige, parquet chiaro, nessun camino, TV a parete, pavimento beige, soffitto ribassato e pareti in mattoni
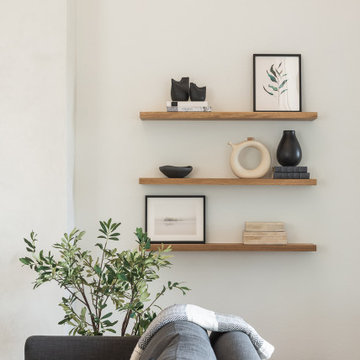
Foto di un grande soggiorno minimalista aperto con pareti bianche, parquet chiaro, camino classico, cornice del camino in intonaco, TV a parete e pavimento beige
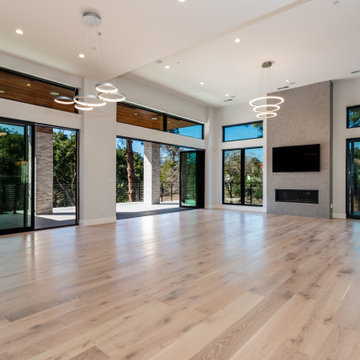
Living room - large modern formal and open concept white oak wood floor, Porcelanosa fireplace tiles, gray walls, chrome pendants, and indoor-outdoor folding doors in Los Altos.
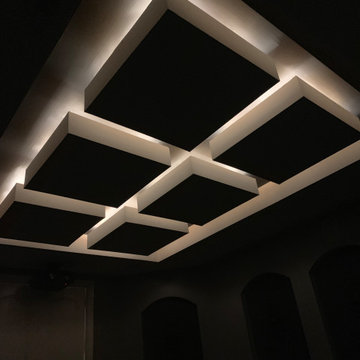
Ispirazione per un grande home theatre moderno chiuso con pareti nere, moquette, schermo di proiezione e pavimento grigio

This 1960 house was in need of updating from both design and performance standpoints, and the project turned into a comprehensive deep energy retrofit, with thorough airtightness and insulation, new space conditioning and energy-recovery-ventilation, triple glazed windows, and an interior of incredible elegance. While we maintained the foundation and overall massing, this is essentially a new house, well equipped for a new generation of use and enjoyment.
Living moderni - Foto e idee per arredare
7



