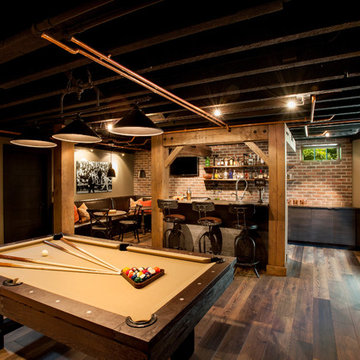8.362 Foto di taverne seminterrate
Filtra anche per:
Budget
Ordina per:Popolari oggi
141 - 160 di 8.362 foto
1 di 2
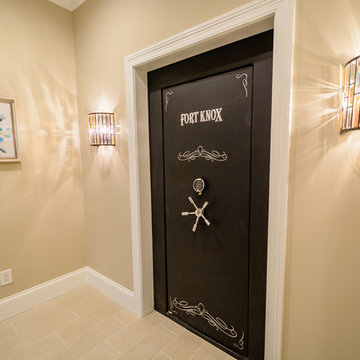
Immagine di una grande taverna tradizionale seminterrata con pareti multicolore, pavimento in gres porcellanato, nessun camino e pavimento beige
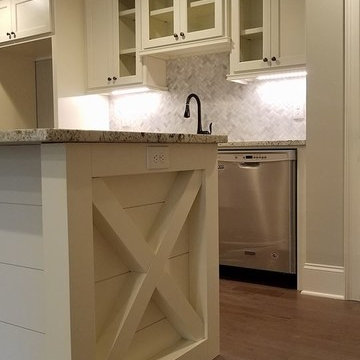
Todd DiFiore
Immagine di una grande taverna country seminterrata con pareti beige, pavimento in legno massello medio, nessun camino e pavimento marrone
Immagine di una grande taverna country seminterrata con pareti beige, pavimento in legno massello medio, nessun camino e pavimento marrone
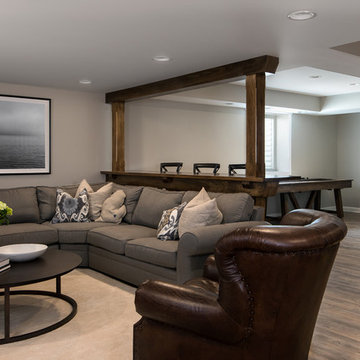
A rare find in Bloomfield Township is new construction. This gem of a custom home not only featured a modern, open floorplan with great flow, it also had an 1,800 sq. ft. unfinished basement. When the homeowners of this beautiful house approached MainStreet Design Build, they understood the value of renovating the accessible, non-livable space—and recognized its unlimited potential.
Their vision for their 1,800 sq. ft. finished basement included a lighter, brighter teen entertainment area—a space large enough for pool, ping pong, shuffle board and darts. It was also important to create an area for food and drink that did not look or feel like a bar. Although the basement was completely unfinished, it presented design challenges due to the angled location of the stairwell and existing plumbing. After 4 months of construction, MainStreet Design Build delivered—in spades!
Details of this project include a beautiful modern fireplace wall with Peau de Beton concrete paneled tile surround and an oversized limestone mantel and hearth. Clearly a statement piece, this wall also features a Boulevard 60-inch Contemporary Vent-Free Linear Fireplace with reflective glass liner and crushed glass.
Opposite the fireplace wall, is a beautiful custom room divider with bar stool seating that separates the living room space from the gaming area. Effectively blending this room in an open floorplan, MainStreet Design Build used Country Oak Wood Plank Vinyl flooring and painted the walls in a Benjamin Moore eggshell finish.
The Kitchenette was designed using Dynasty semi-custom cabinetry, specifically a Renner door style with a Battleship Opaque finish; Top Knobs hardware in a brushed satin nickel finish; and beautiful Caesarstone Symphony Grey Quartz countertops. Tastefully coordinated with the rest of the décor is a modern Filament Chandelier in a bronze finish from Restoration Hardware, hung perfectly above the kitchenette table.
A new ½ bath was tucked near the stairwell and designed using the same custom cabinetry and countertops as the kitchenette. It was finished in bold blue/gray paint and topped with Symphony Gray Caesarstone. Beautiful 3×12” Elemental Ice glass subway tile and stainless steel wall shelves adorn the back wall creating the illusion of light. Chrome Shades of Light Double Bullet glass wall sconces project from the wall to shed light on the mirror.
Kate Benjamin Photography
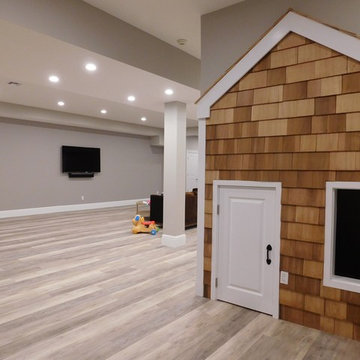
Idee per un'ampia taverna tradizionale seminterrata con pareti grigie, pavimento in vinile, pavimento grigio e nessun camino
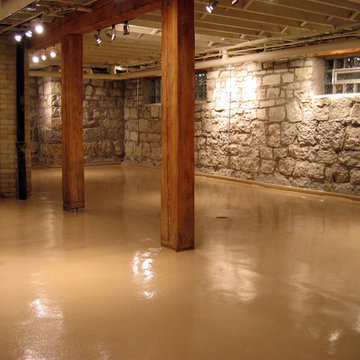
Local wine cellar out with a Solid Epoxy Floor Coating. Located in Pittsburgh, installed by Pittsburgh Garage.
Idee per una taverna rustica seminterrata di medie dimensioni con nessun camino, pareti multicolore, pavimento in cemento e pavimento marrone
Idee per una taverna rustica seminterrata di medie dimensioni con nessun camino, pareti multicolore, pavimento in cemento e pavimento marrone
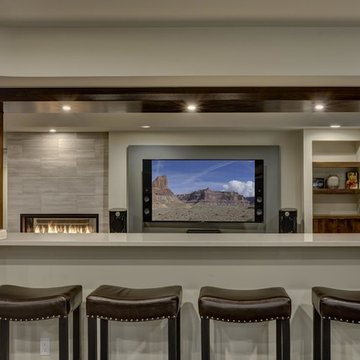
©Finished Basement Company
Ispirazione per un'ampia taverna contemporanea seminterrata con pareti grigie, parquet scuro, camino lineare Ribbon, cornice del camino piastrellata e pavimento marrone
Ispirazione per un'ampia taverna contemporanea seminterrata con pareti grigie, parquet scuro, camino lineare Ribbon, cornice del camino piastrellata e pavimento marrone
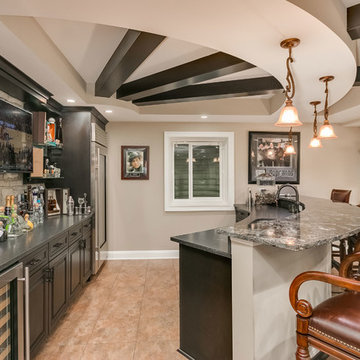
©Finished Basement Company
Esempio di un'ampia taverna classica seminterrata con pareti grigie, parquet scuro, camino ad angolo, cornice del camino in mattoni e pavimento marrone
Esempio di un'ampia taverna classica seminterrata con pareti grigie, parquet scuro, camino ad angolo, cornice del camino in mattoni e pavimento marrone
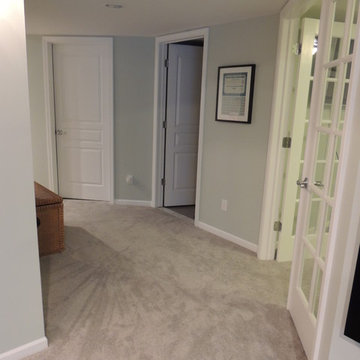
Esempio di una taverna tradizionale seminterrata di medie dimensioni con pareti grigie, moquette e nessun camino
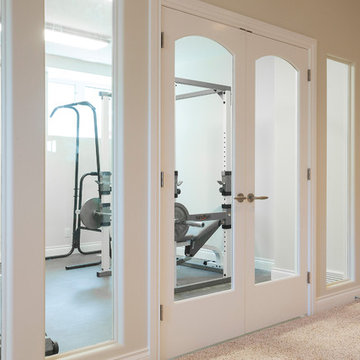
The home owners wanted a place to entertain, play and workout in their 3000 square foot basement. They added a completely soundproofed media room, a large restaurant-like wet bar, glass enclosed workout area, kids play/game space, great room, two bedrooms, two bathrooms, storage room and an office.
The overall modern esthetic and colour scheme is bright and fresh with rich charcoal accent woodwork and cabinets. 9’ ceilings and custom made 7’ doors throughout add to the overall luxurious yet comfortable feel of the basement.
The area below the stairs is a child’s dream hideaway with a small crawl-thru entry access, toy drawers and lighted reading cove.

Idee per una taverna chic seminterrata di medie dimensioni con pareti grigie, moquette, nessun camino e pavimento beige

We added three barn doors to this converted garage. The smaller barn door is the access point to the rest of the house. The two, larger barn doors conceal the electrical box and water heater. We trimmed out the storage shelves using knotty alder too. This space is very functional and has a airy, open floor-plan. The hand-scrapped hardwood floors add another layer of color and texture to this space. Photo by Mark Bealer of Studio 66, LLC
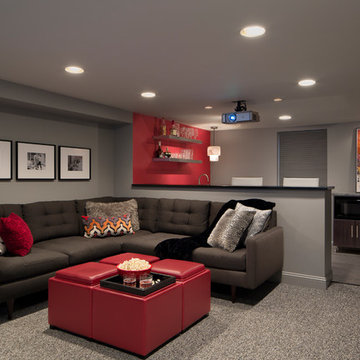
This basement renovation is a movie-lover's dream. It includes a wet bar, large comfortable sectional and a large screen and projector.
Immagine di una taverna moderna seminterrata di medie dimensioni con pareti grigie, moquette e pavimento grigio
Immagine di una taverna moderna seminterrata di medie dimensioni con pareti grigie, moquette e pavimento grigio

A comfortable and contemporary family room that accommodates a family's two active teenagers and their friends as well as intimate adult gatherings. Fireplace flanked by natural grass cloth wallpaper warms the space and invites friends to open the sleek sleeper sofa and spend the night.
Stephani Buchman Photography
www.stephanibuchmanphotgraphy.com
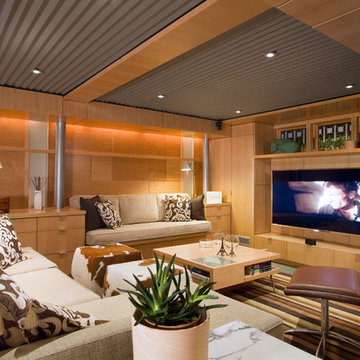
Home theater & built in bench with Acoustic ceilings
photo by Jeffery Edward Tryon
Esempio di una taverna moderna seminterrata di medie dimensioni con pareti beige, moquette, nessun camino e pavimento verde
Esempio di una taverna moderna seminterrata di medie dimensioni con pareti beige, moquette, nessun camino e pavimento verde
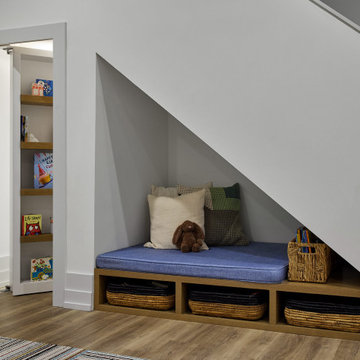
Tucked under the staircase in the recreation room, we designed a reading nook with custom wood cubbies and a large cushion where the kids can curl up with a book. Behind the nook, there was still a ton of space under the stairs, and we decided to create a hidden playspace for the kids.
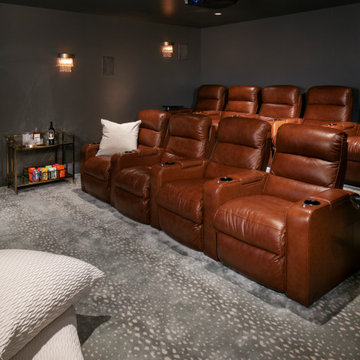
Blue Theater Room with Antelope Carpet
Ispirazione per una grande taverna chic seminterrata
Ispirazione per una grande taverna chic seminterrata

Foto di una grande taverna minimalista seminterrata con pareti grigie, moquette, camino lineare Ribbon e pavimento beige
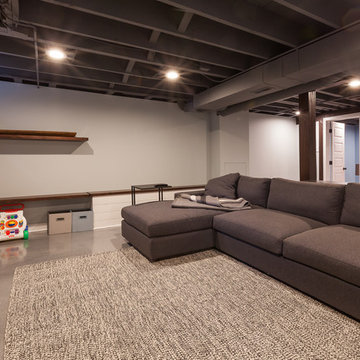
Esempio di una taverna minimalista seminterrata di medie dimensioni con pareti grigie, pavimento in cemento, nessun camino e pavimento blu
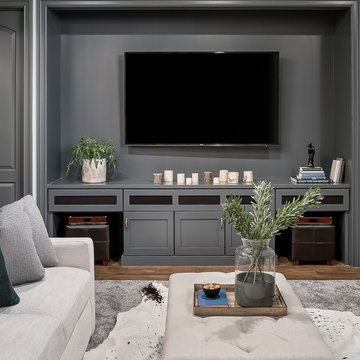
Picture Perfect Home
Ispirazione per una taverna rustica seminterrata di medie dimensioni con pareti grigie, pavimento in vinile, camino classico, cornice del camino in pietra e pavimento marrone
Ispirazione per una taverna rustica seminterrata di medie dimensioni con pareti grigie, pavimento in vinile, camino classico, cornice del camino in pietra e pavimento marrone
8.362 Foto di taverne seminterrate
8
