8.362 Foto di taverne seminterrate
Filtra anche per:
Budget
Ordina per:Popolari oggi
61 - 80 di 8.362 foto
1 di 2
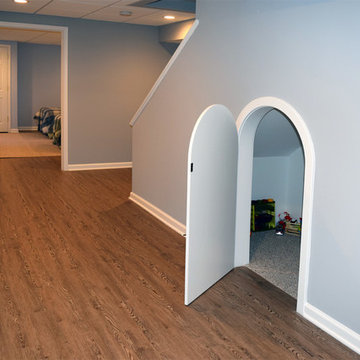
Family friendly basement with playroom for the kids, office space, family room, and guest room. Plenty of storage throughout. Fun built-in bunk beds provide a great place for kids and guests. COREtec flooring throughout. Taking advantage of under stair space, a unique, fun, play space for kids!
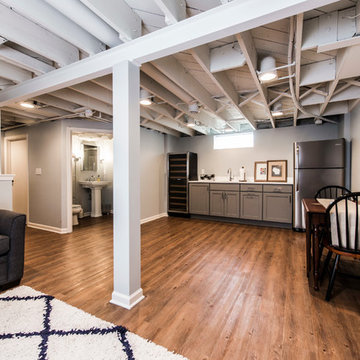
Esempio di una taverna contemporanea seminterrata di medie dimensioni con pavimento in legno massello medio, pareti grigie, nessun camino e pavimento marrone
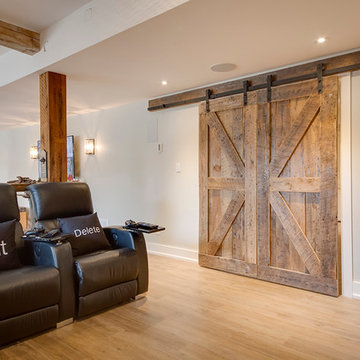
This stunning bungalow with fully finished basement features a large Muskoka room with vaulted ceiling, full glass enclosure, wood fireplace, and retractable glass wall that opens to the main house. There are spectacular finishes throughout the home. One very unique part of the build is a comprehensive home automation system complete with back up generator and Tesla charging station in the garage.
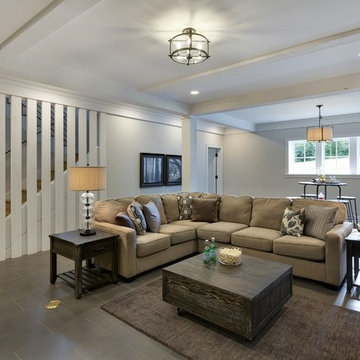
A Modern Farmhouse set in a prairie setting exudes charm and simplicity. Wrap around porches and copious windows make outdoor/indoor living seamless while the interior finishings are extremely high on detail. In floor heating under porcelain tile in the entire lower level, Fond du Lac stone mimicking an original foundation wall and rough hewn wood finishes contrast with the sleek finishes of carrera marble in the master and top of the line appliances and soapstone counters of the kitchen. This home is a study in contrasts, while still providing a completely harmonious aura.
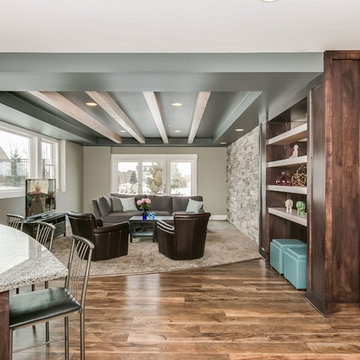
©Finished Basement Company
Foto di un'ampia taverna design seminterrata con pareti grigie, pavimento in legno massello medio, nessun camino e pavimento marrone
Foto di un'ampia taverna design seminterrata con pareti grigie, pavimento in legno massello medio, nessun camino e pavimento marrone
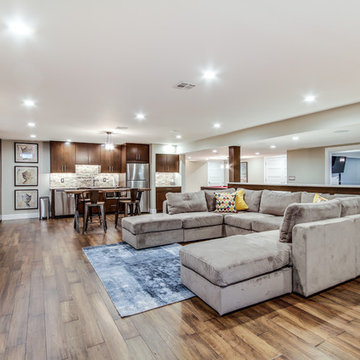
Jose Alfano
Esempio di una grande taverna design seminterrata con pareti beige, pavimento in legno massello medio e nessun camino
Esempio di una grande taverna design seminterrata con pareti beige, pavimento in legno massello medio e nessun camino
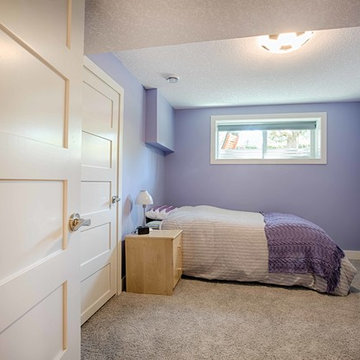
Immagine di una grande taverna tradizionale seminterrata con pareti viola, moquette e nessun camino
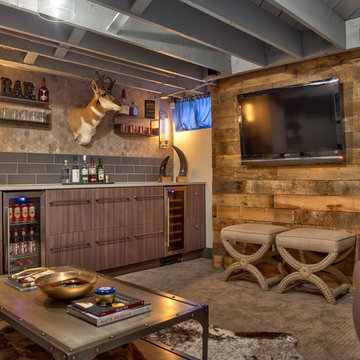
Amoura Productions
Immagine di una piccola taverna stile rurale seminterrata con pareti grigie e moquette
Immagine di una piccola taverna stile rurale seminterrata con pareti grigie e moquette
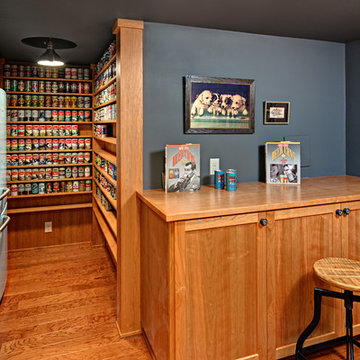
Ehlen Creative Communications, LLC
Ispirazione per una grande taverna stile americano seminterrata con pareti blu, pavimento in legno massello medio, nessun camino e pavimento marrone
Ispirazione per una grande taverna stile americano seminterrata con pareti blu, pavimento in legno massello medio, nessun camino e pavimento marrone
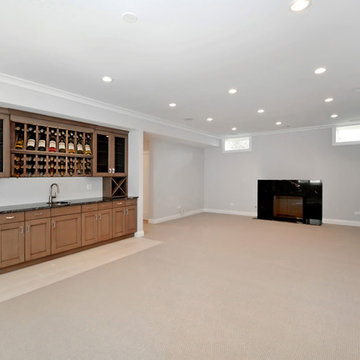
Ispirazione per una taverna classica seminterrata di medie dimensioni con pareti grigie, moquette, camino classico, cornice del camino in pietra e pavimento marrone

Barn Door with Asian influence
Photo by:Jeffrey E. Tryon
Idee per una taverna moderna seminterrata di medie dimensioni con pareti bianche, pavimento in sughero, nessun camino e pavimento beige
Idee per una taverna moderna seminterrata di medie dimensioni con pareti bianche, pavimento in sughero, nessun camino e pavimento beige
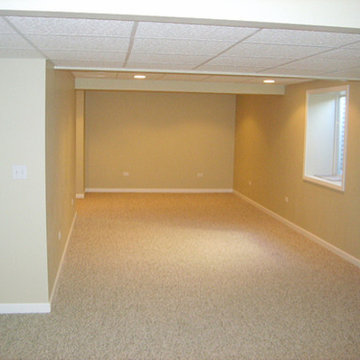
Immagine di una taverna chic seminterrata di medie dimensioni con pareti beige, moquette, nessun camino e pavimento beige
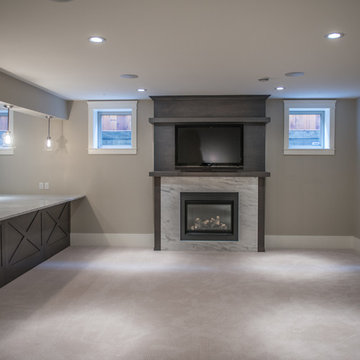
Photography by Brian Bookstrucker
Ispirazione per una grande taverna classica seminterrata con pareti beige, moquette, camino classico e cornice del camino in pietra
Ispirazione per una grande taverna classica seminterrata con pareti beige, moquette, camino classico e cornice del camino in pietra
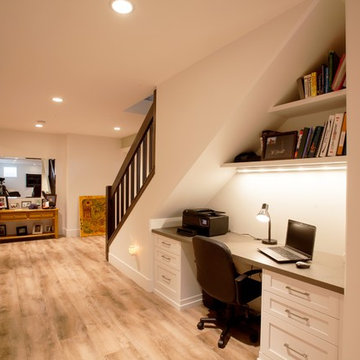
Hardwood on stairs, nosings, header, T-moulding: Mejor French impressions 5 wide maple Madagascar matte.
Lino: Impressio 8mm Aged castle oak 703.
Cabinetry: painted shaker style doors plywood panel.

The homeowners were ready to renovate this basement to add more living space for the entire family. Before, the basement was used as a playroom, guest room and dark laundry room! In order to give the illusion of higher ceilings, the acoustical ceiling tiles were removed and everything was painted white. The renovated space is now used not only as extra living space, but also a room to entertain in.
Photo Credit: Natan Shar of BHAMTOURS
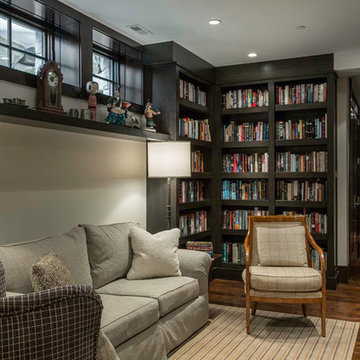
Foto di una taverna rustica seminterrata di medie dimensioni con pareti beige, nessun camino, pavimento marrone e parquet scuro
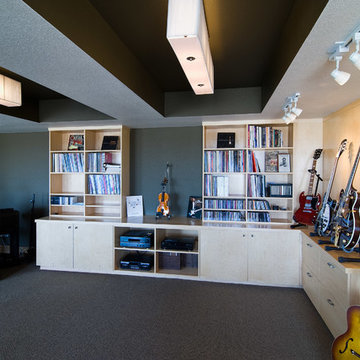
The music room has plenty of storage in the built-in display cases for electronic equipment and records. ©Finished Basement Company
Idee per una grande taverna chic seminterrata con pareti grigie, moquette, nessun camino e pavimento grigio
Idee per una grande taverna chic seminterrata con pareti grigie, moquette, nessun camino e pavimento grigio
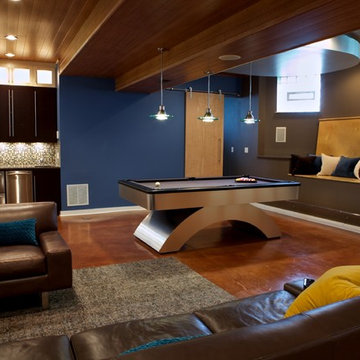
Idee per una taverna minimal seminterrata con pavimento in cemento e pareti blu
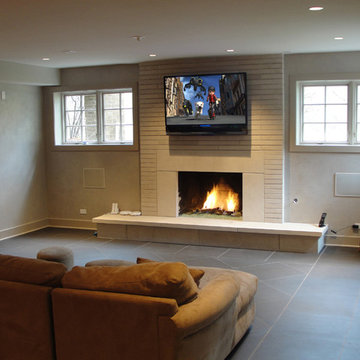
Esempio di una taverna classica seminterrata di medie dimensioni con pareti beige, pavimento con piastrelle in ceramica, camino classico e cornice del camino in pietra

Esempio di una taverna country seminterrata di medie dimensioni con pareti beige, pavimento in vinile, camino classico, cornice del camino in mattoni e pavimento bianco
8.362 Foto di taverne seminterrate
4