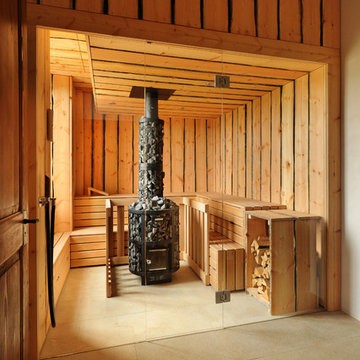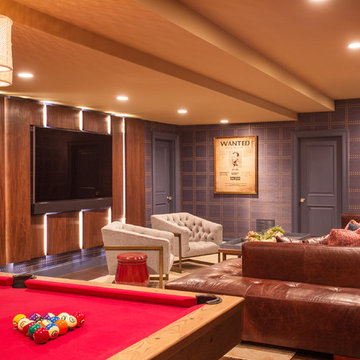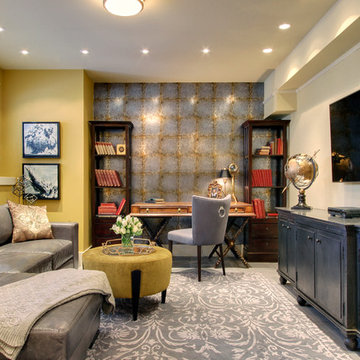398 Foto di taverne seminterrate
Filtra anche per:
Budget
Ordina per:Popolari oggi
1 - 20 di 398 foto

Ispirazione per un'ampia taverna rustica seminterrata con pareti blu, nessun camino e parquet scuro

Open plan family, cinema , bar area refusrished from a series of separate disconected rooms. Access to the garden for use by day, motorised blinds for cinema viewing

Anastasia Alkema Photography
Idee per un'ampia taverna moderna seminterrata con parquet scuro, pavimento marrone, pareti grigie, camino lineare Ribbon e cornice del camino in legno
Idee per un'ampia taverna moderna seminterrata con parquet scuro, pavimento marrone, pareti grigie, camino lineare Ribbon e cornice del camino in legno

The ceiling height in the basement is 12 feet. The living room is flooded with natural light thanks to two massive floor to ceiling all glass french doors, leading to a spacious below grade patio, featuring a gas fire pit.

The basement is designed for the men of the house, utilizing a cooler colour palette and offer a masculine experience. It is completed with a bar, recreation room, and a large seating area.

The space under the basement stairs was opened up to create a niche with built-in drawers and a bench top perfectly sized for a twin mattress. A recessed bookshelf, extendable sconce, and a nearby outlet complete the mini-refuge.

Foto di un'ampia taverna tradizionale seminterrata con pareti grigie, pavimento in vinile, camino classico, cornice del camino in pietra e pavimento grigio
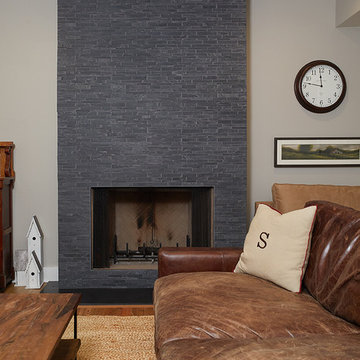
Foto di una grande taverna country seminterrata con pareti beige, camino classico, cornice del camino piastrellata, pavimento marrone e pavimento in legno massello medio
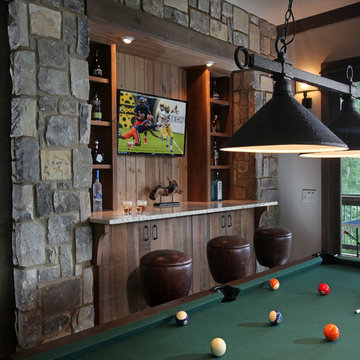
The game room built-in bar is made with rustic cherry wood with a matte finish. The stone walls with heavy timber lintel gives this space a rustic look. This is a perfect space to enjoy a game of pool while watching the game on TV. Modern Rustic Homes
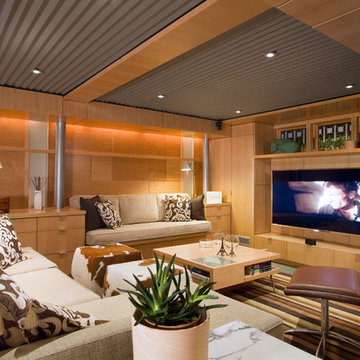
Home theater & built in bench with Acoustic ceilings
photo by Jeffery Edward Tryon
Esempio di una taverna moderna seminterrata di medie dimensioni con pareti beige, moquette, nessun camino e pavimento verde
Esempio di una taverna moderna seminterrata di medie dimensioni con pareti beige, moquette, nessun camino e pavimento verde
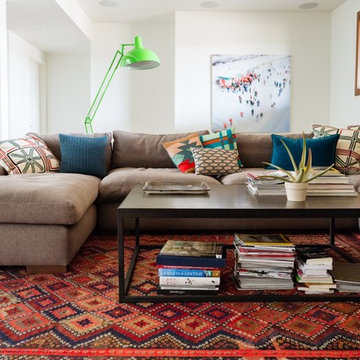
Lori Andrews
Foto di una grande taverna country seminterrata con pareti bianche e parquet chiaro
Foto di una grande taverna country seminterrata con pareti bianche e parquet chiaro
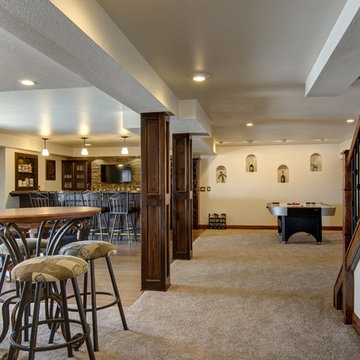
©Finished Basement Company
Esempio di un'ampia taverna chic seminterrata con pareti beige, moquette, nessun camino e pavimento beige
Esempio di un'ampia taverna chic seminterrata con pareti beige, moquette, nessun camino e pavimento beige

Idee per una grande taverna design seminterrata con pareti bianche, moquette, camino classico e cornice del camino piastrellata
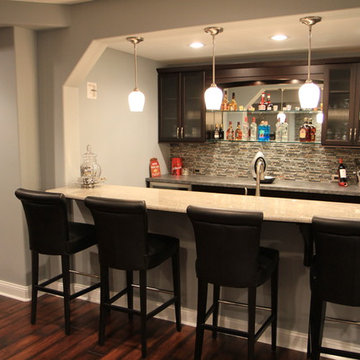
A warm and welcoming basement invites you to indulge in your favorite distractions. Step into this beautifully designed basement where entertainment is only the beginning. From the bar to the theater, family and friends will embrace this space as their favorite hangout spot.
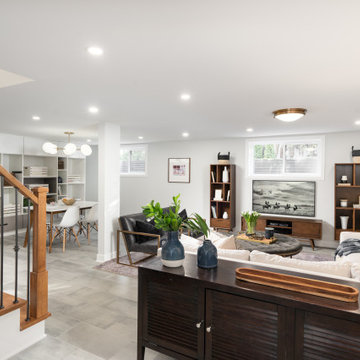
Bright and airy multi-purpose basement for movie night, arts and crafts, reading, or game night.
Ispirazione per una taverna tradizionale seminterrata di medie dimensioni con pareti bianche, pavimento con piastrelle in ceramica e pavimento grigio
Ispirazione per una taverna tradizionale seminterrata di medie dimensioni con pareti bianche, pavimento con piastrelle in ceramica e pavimento grigio
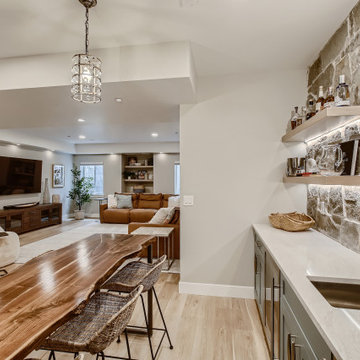
This modern basement has a touch of mediterranean style with natural elements such as rock, wood & more. Plus, a beautiful custom built wine cellar & gym.
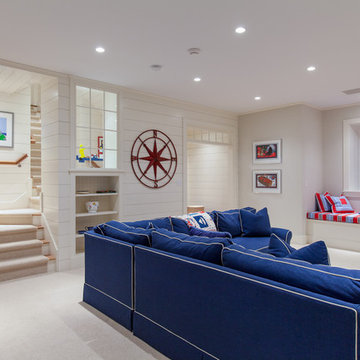
Nantucket Architectural Photography
Immagine di una grande taverna costiera seminterrata con pareti bianche, moquette e nessun camino
Immagine di una grande taverna costiera seminterrata con pareti bianche, moquette e nessun camino
398 Foto di taverne seminterrate
1
