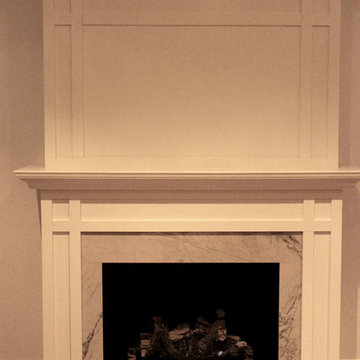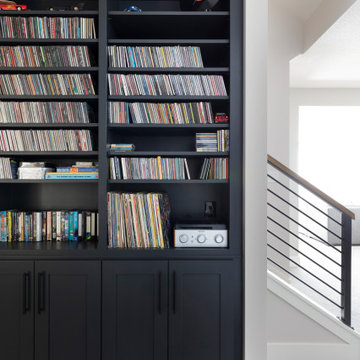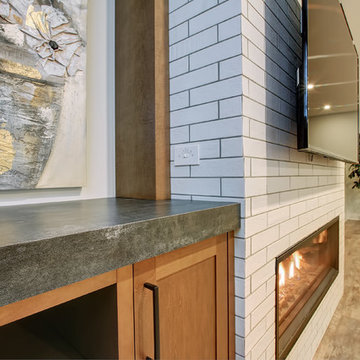1.553 Foto di taverne seminterrate con pareti bianche
Filtra anche per:
Budget
Ordina per:Popolari oggi
1 - 20 di 1.553 foto
1 di 3

Esempio di una piccola taverna country seminterrata con pareti bianche, parquet scuro, nessun camino e pavimento marrone

Living room basement bedroom with new egress window. Polished concrete floors & staged
Immagine di una piccola taverna american style seminterrata con pareti bianche, pavimento in cemento e pavimento grigio
Immagine di una piccola taverna american style seminterrata con pareti bianche, pavimento in cemento e pavimento grigio

Immagine di una taverna industriale seminterrata di medie dimensioni con pareti bianche, pavimento in laminato, camino classico, cornice del camino in legno, pavimento marrone e travi a vista

The new addition at the basement level allowed for the creation of a new bedroom space, allowing all residents in the home to have their own rooms.
Esempio di una piccola taverna design seminterrata con pareti bianche, moquette e pavimento grigio
Esempio di una piccola taverna design seminterrata con pareti bianche, moquette e pavimento grigio

Idee per un'ampia taverna classica seminterrata con pareti bianche, pavimento in cemento, nessun camino e pavimento grigio

Foto di una taverna classica seminterrata con pareti bianche, parquet scuro, camino classico, cornice del camino piastrellata e pavimento marrone

Barn Door with Asian influence
Photo by:Jeffrey E. Tryon
Idee per una taverna moderna seminterrata di medie dimensioni con pareti bianche, pavimento in sughero, nessun camino e pavimento beige
Idee per una taverna moderna seminterrata di medie dimensioni con pareti bianche, pavimento in sughero, nessun camino e pavimento beige

This lower-level entertainment area and spare bedroom is the perfect flex space for game nights, family gatherings, and hosting overnight guests. We furnished the space in a soft palette of light blues and cream-colored neutrals. This palette feels cohesive with the other rooms in the home and helps the area feel bright, with or without great natural lighting.
For functionality, we also offered two seating options, this 2-3 person sofa and a comfortable upholstered chair that can be easily moved to face the TV or cozy up to the ottoman when you break out the board games.

A brownstone cellar revitalized with custom built ins throughout for tv lounging, plenty of play space, and a fitness center.
Idee per una taverna design seminterrata di medie dimensioni con home theatre, pareti bianche, pavimento in gres porcellanato e pavimento beige
Idee per una taverna design seminterrata di medie dimensioni con home theatre, pareti bianche, pavimento in gres porcellanato e pavimento beige

Idee per una grande taverna minimalista seminterrata con angolo bar, pareti bianche, pavimento in vinile e soffitto ribassato

With an athletic court (disco ball included!), billiards game space, and a mini kitchen/bar overlooking the media lounge area -- this lower level is sure to be the coolest hangout spot on the block! The kids are set for sleepovers in this lower level–it provides ample space to run around, and extra bedrooms to crash after the fun!

Esempio di una grande taverna chic seminterrata con pareti bianche, moquette, nessun camino e pavimento verde

Cozy basement entertainment space with floor-to-ceiling linear fireplace and tailor-made bar
Immagine di una taverna tradizionale seminterrata di medie dimensioni con pareti bianche, camino lineare Ribbon e cornice del camino in mattoni
Immagine di una taverna tradizionale seminterrata di medie dimensioni con pareti bianche, camino lineare Ribbon e cornice del camino in mattoni

Cozy basement entertainment space with floor-to-ceiling linear fireplace and tailor-made bar
Esempio di una taverna chic seminterrata di medie dimensioni con pareti bianche, camino lineare Ribbon e cornice del camino in mattoni
Esempio di una taverna chic seminterrata di medie dimensioni con pareti bianche, camino lineare Ribbon e cornice del camino in mattoni

Full basement remodel. Remove (2) load bearing walls to open up entire space. Create new wall to enclose laundry room. Create dry bar near entry. New floating hearth at fireplace and entertainment cabinet with mesh inserts. Create storage bench with soft close lids for toys an bins. Create mirror corner with ballet barre. Create reading nook with book storage above and finished storage underneath and peek-throughs. Finish off and create hallway to back bedroom through utility room.

Nantucket Architectural Photography
Foto di una grande taverna costiera seminterrata con pareti bianche, moquette, nessun camino e pavimento bianco
Foto di una grande taverna costiera seminterrata con pareti bianche, moquette, nessun camino e pavimento bianco

http://www.pickellbuilders.com. Photography by Linda Oyama Bryan. English Basement Family Room with Raised Hearth Stone Fireplace, distressed wood mantle and Beadboard Ceiling.

Basement Living Area
2008 Cincinnati Magazine Interior Design Award
Photography: Mike Bresnen
Ispirazione per una taverna minimalista seminterrata con pareti bianche, moquette, nessun camino e pavimento bianco
Ispirazione per una taverna minimalista seminterrata con pareti bianche, moquette, nessun camino e pavimento bianco

Luxe family game room with a mix of warm natural surfaces and fun fabrics.
Idee per un'ampia taverna classica seminterrata con pareti bianche, moquette, camino bifacciale, cornice del camino in pietra, pavimento grigio e soffitto a cassettoni
Idee per un'ampia taverna classica seminterrata con pareti bianche, moquette, camino bifacciale, cornice del camino in pietra, pavimento grigio e soffitto a cassettoni

Ispirazione per una grande taverna country seminterrata con pareti bianche, pavimento in cemento e camino classico
1.553 Foto di taverne seminterrate con pareti bianche
1