1.553 Foto di taverne seminterrate con pareti bianche
Filtra anche per:
Budget
Ordina per:Popolari oggi
101 - 120 di 1.553 foto
1 di 3
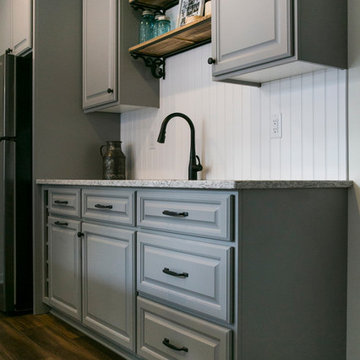
Luxury vinyl plank flooring has the look of hardwood but is much less maintenance. It's a practical and beautiful choice for this young family. The raised panel cabinet door style offers cohesion with the kitchen in this home.

Cozy basement area for movies, reading, games, and entertaining with lots of room for storage.
Ispirazione per una taverna tradizionale seminterrata di medie dimensioni con home theatre, pareti bianche, pavimento con piastrelle in ceramica e pavimento grigio
Ispirazione per una taverna tradizionale seminterrata di medie dimensioni con home theatre, pareti bianche, pavimento con piastrelle in ceramica e pavimento grigio
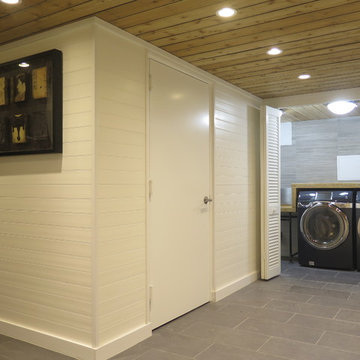
PVC water resistant paneled walls, porcelain tile floors and another view of the reclaimed cedar plank ceiling. LED high hats are installed in the ceiling.
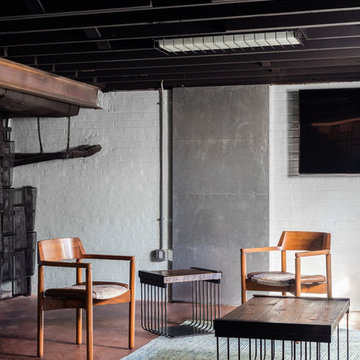
The side and coffee tables set the tone for the whole project. I began with exploring simple clean lines and industrial elements to create the forms for the tables and latched on to the idea of steel rod bending into a curve reminiscent of deco curves and we achieved a refined industrialness that translated into all the elements we brought into the space: tables, bar, screens, and even the lights in the ceiling.
Photos by Keith Isaacs
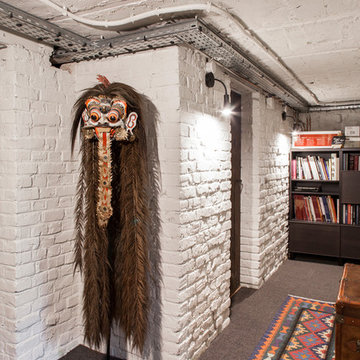
Rénovation et décoration d’une maison de 250 m2 pour une famille d’esthètes
Les points forts :
- Fluidité de la circulation malgré la création d'espaces de vie distincts
- Harmonie entre les objets personnels et les matériaux de qualité
- Perspectives créées à tous les coins de la maison
Crédit photo © Bertrand Fompeyrine
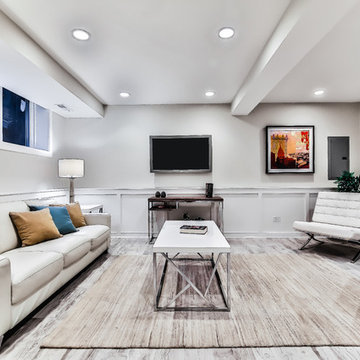
Foto di una taverna chic seminterrata di medie dimensioni con pareti bianche, pavimento grigio, parquet chiaro e nessun camino
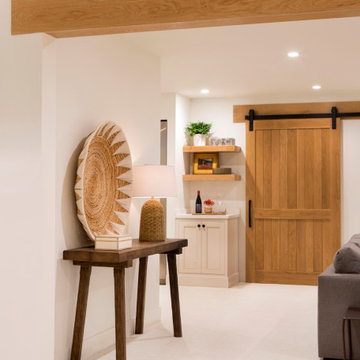
Basement finished to include game room, family room, shiplap wall treatment, sliding barn door and matching beam, numerous built-ins, new staircase, home gym, locker room and bathroom in addition to wine bar area.
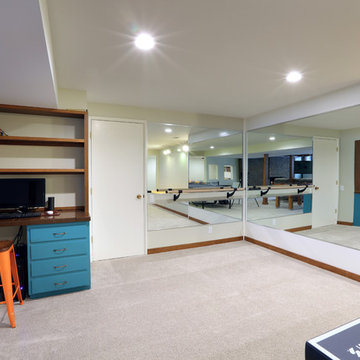
Full basement remodel. Remove (2) load bearing walls to open up entire space. Create new wall to enclose laundry room. Create dry bar near entry. New floating hearth at fireplace and entertainment cabinet with mesh inserts. Create storage bench with soft close lids for toys an bins. Create mirror corner with ballet barre. Create reading nook with book storage above and finished storage underneath and peek-throughs. Finish off and create hallway to back bedroom through utility room.
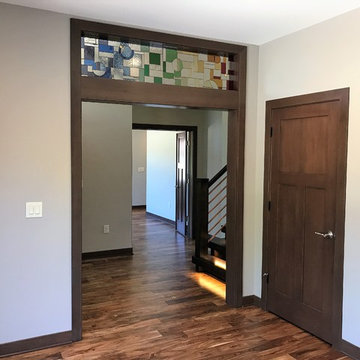
Foto di una taverna classica seminterrata di medie dimensioni con pareti bianche, parquet scuro, nessun camino e pavimento marrone
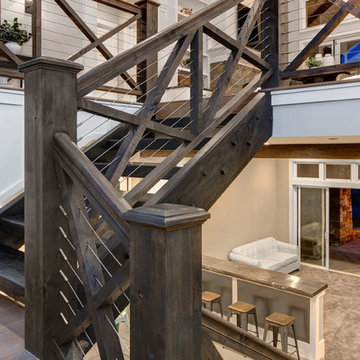
Idee per una grande taverna country seminterrata con pareti bianche e pavimento in cemento
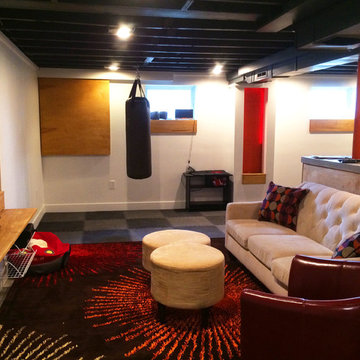
Foto di una taverna design seminterrata di medie dimensioni con pareti bianche, pavimento in cemento e nessun camino
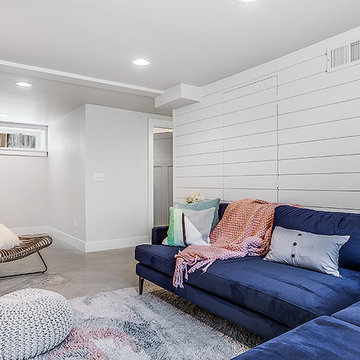
Ispirazione per una taverna classica seminterrata con pareti bianche e nessun camino
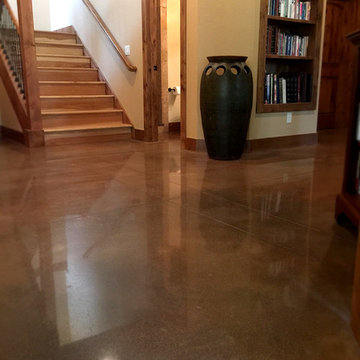
This modeled stained & polished concrete basement floor wonderfully complements the wood accents and trim throughout the level of this Estes Park, CO home.
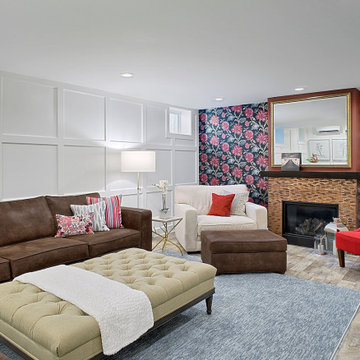
We believe interiors are for people, and should be functional and beautiful. The family room pretty much sums that up. The playful and bold floral wallpaper by Nina Campbell for Designer’s Guild sets the tone in this transitional, colorful space. The brand new fireplace is ready for cozy fireside wine tastings, as the copper tiles and custom gilded mirror sparkle in the candlelight.
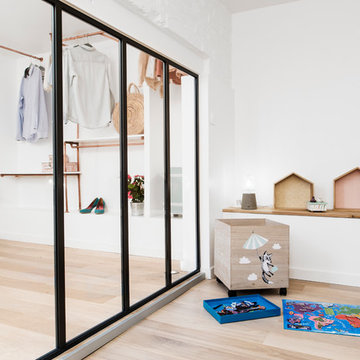
Giovanni Del Brenna
Immagine di una grande taverna nordica seminterrata con pareti bianche e parquet chiaro
Immagine di una grande taverna nordica seminterrata con pareti bianche e parquet chiaro
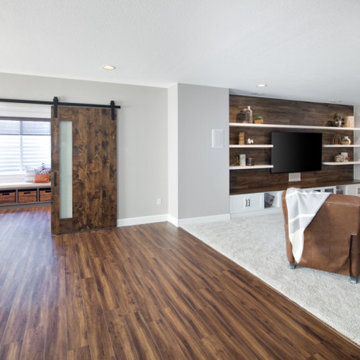
This contemporary rustic basement remodel transformed an unused part of the home into completely cozy, yet stylish, living, play, and work space for a young family. Starting with an elegant spiral staircase leading down to a multi-functional garden level basement. The living room set up serves as a gathering space for the family separate from the main level to allow for uninhibited entertainment and privacy. The floating shelves and gorgeous shiplap accent wall makes this room feel much more elegant than just a TV room. With plenty of storage for the entire family, adjacent from the TV room is an additional reading nook, including built-in custom shelving for optimal storage with contemporary design.
One of the highlights of this space is the private workroom right off the main living area. A work and study room, sectioned off with gorgeous maple, sliding barn doors, is the perfect space for a group project or a quiet study hall. This space includes four built-in desks for four students, with ample room for larger projects.
This basement remodel planned for plenty of space for play and creativity. A wide-open floor plan creates space for games and movement on the hardwood flooring. Off the main open play area is an arts & crafts room partitioned off by a single maple sliding barn door — the perfect space for a young family to feel inspired and to create art together.
Photo by Mark Quentin / StudioQphoto.com
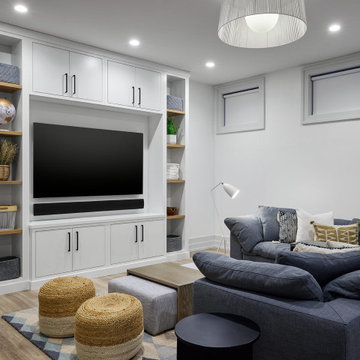
DGI designed a recreation room just for the kids. A cozy, deep sectional frames the space, and we opted for a super durable fabric that will withstand spills and stains that are inevitable with kids. We designed a custom built-in wall, incorporating a space for the TV, closed cabinet storage, and cubbies along either side for additional open storage.
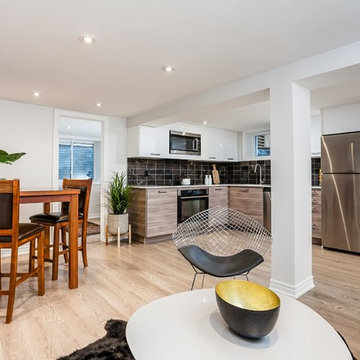
Idee per una grande taverna minimal seminterrata con pareti bianche, pavimento in legno massello medio e pavimento marrone
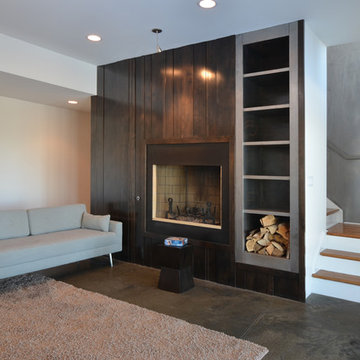
Photography by Todd Bush
Ispirazione per una taverna moderna seminterrata di medie dimensioni con pareti bianche, pavimento in cemento, camino classico e pavimento grigio
Ispirazione per una taverna moderna seminterrata di medie dimensioni con pareti bianche, pavimento in cemento, camino classico e pavimento grigio
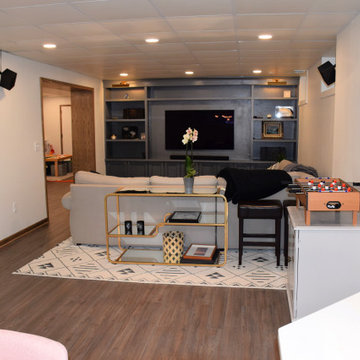
Ispirazione per una grande taverna tradizionale seminterrata con angolo bar, pareti bianche, pavimento in vinile, nessun camino e pavimento marrone
1.553 Foto di taverne seminterrate con pareti bianche
6