16 Foto di taverne seminterrate con pavimento in ardesia
Filtra anche per:
Budget
Ordina per:Popolari oggi
1 - 16 di 16 foto
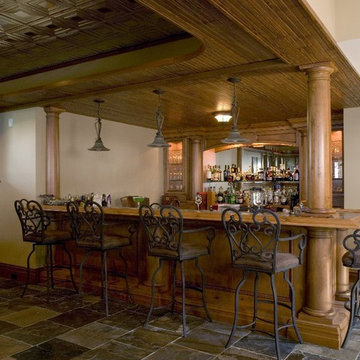
http://www.pickellbuilders.com. Photography by Linda Oyama Bryan. Wet Bar with Slate Tile Floor, Tin Ceiling and Knotty Alder Cabinetry and Millwork.
Wet Bar with Slate Tile Floor, Tin Ceiling and Knotty Alder Cabinetry and Fir bead board ceiling.
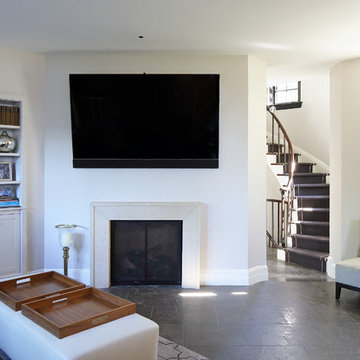
Custom cabinetry and limestone fireplace mantel
Ispirazione per una taverna chic seminterrata di medie dimensioni con pareti bianche, pavimento in ardesia, camino classico e cornice del camino in pietra
Ispirazione per una taverna chic seminterrata di medie dimensioni con pareti bianche, pavimento in ardesia, camino classico e cornice del camino in pietra
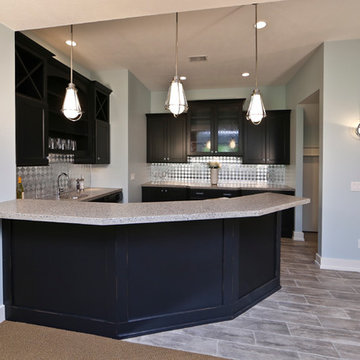
The “Kettner” is a sprawling family home with character to spare. Craftsman detailing and charming asymmetry on the exterior are paired with a luxurious hominess inside. The formal entryway and living room lead into a spacious kitchen and circular dining area. The screened porch offers additional dining and living space. A beautiful master suite is situated at the other end of the main level. Three bedroom suites and a large playroom are located on the top floor, while the lower level includes billiards, hearths, a refreshment bar, exercise space, a sauna, and a guest bedroom.
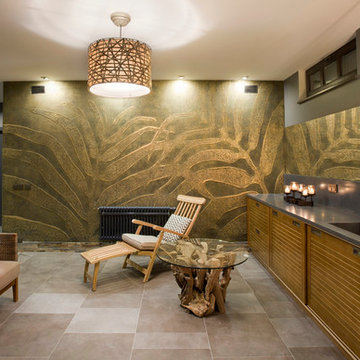
Лившиц Дмитрий
Foto di una grande taverna rustica seminterrata con pareti grigie, pavimento in ardesia e nessun camino
Foto di una grande taverna rustica seminterrata con pareti grigie, pavimento in ardesia e nessun camino

Foto di una grande taverna classica seminterrata con pareti beige, pavimento in ardesia, camino classico e cornice del camino in pietra
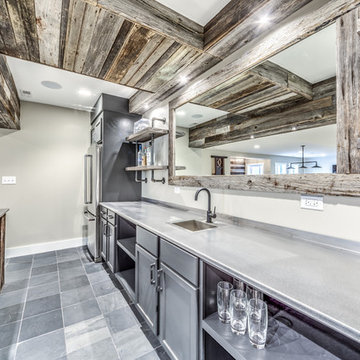
Marina Storm: Picture Perfect House
Esempio di una taverna contemporanea seminterrata con pareti grigie e pavimento in ardesia
Esempio di una taverna contemporanea seminterrata con pareti grigie e pavimento in ardesia
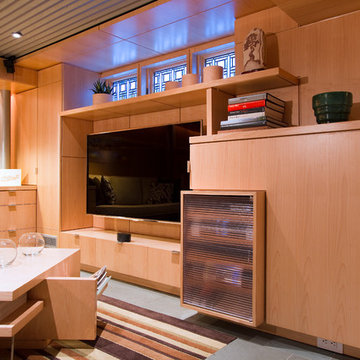
Home theater Millwork , with flat screen TV
photo by Jeffery Edward Tryon
Foto di una taverna minimal seminterrata di medie dimensioni con pareti marroni, pavimento in ardesia, nessun camino e pavimento verde
Foto di una taverna minimal seminterrata di medie dimensioni con pareti marroni, pavimento in ardesia, nessun camino e pavimento verde
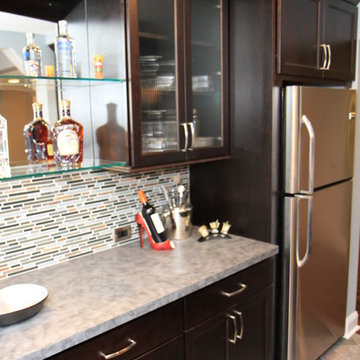
A warm and welcoming basement invites you to indulge in your favorite distractions. Step into this beautifully designed basement where entertainment is only the beginning. From the bar to the theater, family and friends will embrace this space as their favorite hangout spot.
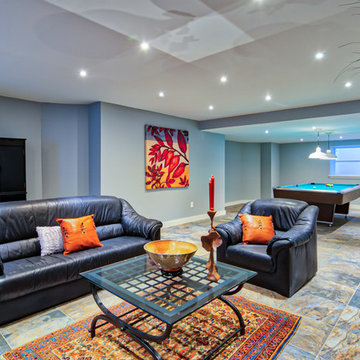
Michael Albany
Foto di una grande taverna minimal seminterrata con pareti blu, pavimento in ardesia, pavimento multicolore e nessun camino
Foto di una grande taverna minimal seminterrata con pareti blu, pavimento in ardesia, pavimento multicolore e nessun camino
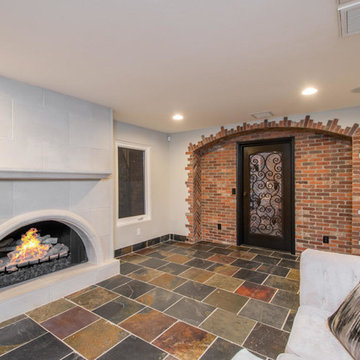
Esempio di una taverna tradizionale seminterrata di medie dimensioni con pareti grigie, pavimento in ardesia, camino classico, cornice del camino in cemento e pavimento multicolore
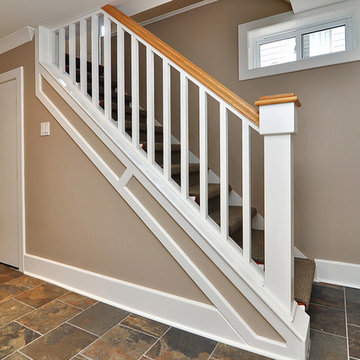
Esempio di una piccola taverna american style seminterrata con pareti blu e pavimento in ardesia
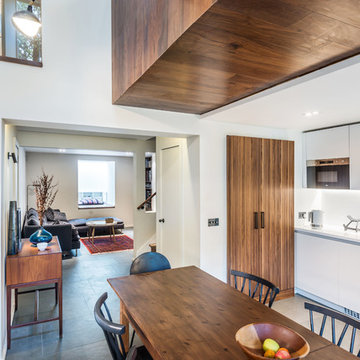
Chris Humphreys Photography Ltd
Immagine di una taverna design seminterrata con pavimento in ardesia e pavimento grigio
Immagine di una taverna design seminterrata con pavimento in ardesia e pavimento grigio
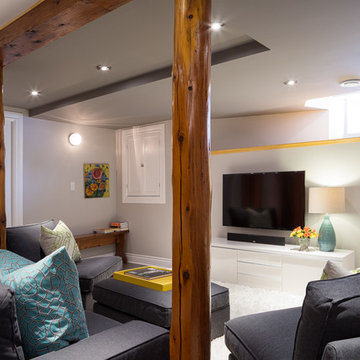
©Justin Van Leeuwen
Foto di una taverna minimal seminterrata di medie dimensioni con pareti beige e pavimento in ardesia
Foto di una taverna minimal seminterrata di medie dimensioni con pareti beige e pavimento in ardesia
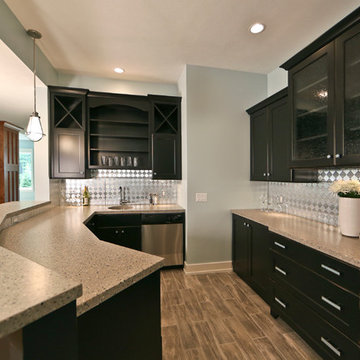
The “Kettner” is a sprawling family home with character to spare. Craftsman detailing and charming asymmetry on the exterior are paired with a luxurious hominess inside. The formal entryway and living room lead into a spacious kitchen and circular dining area. The screened porch offers additional dining and living space. A beautiful master suite is situated at the other end of the main level. Three bedroom suites and a large playroom are located on the top floor, while the lower level includes billiards, hearths, a refreshment bar, exercise space, a sauna, and a guest bedroom.
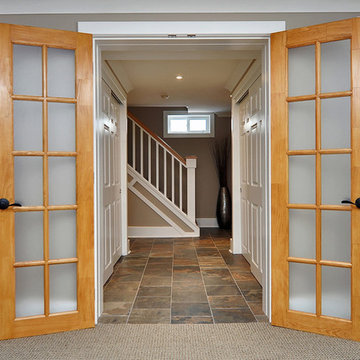
Idee per una piccola taverna stile americano seminterrata con pareti blu e pavimento in ardesia
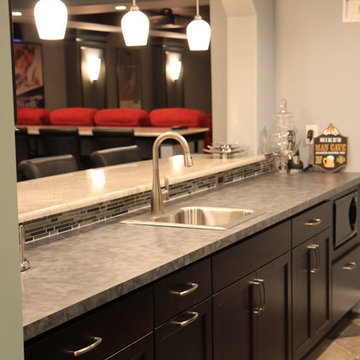
A warm and welcoming basement invites you to indulge in your favorite distractions. Step into this beautifully designed basement where entertainment is only the beginning. From the bar to the theater, family and friends will embrace this space as their favorite hangout spot.
16 Foto di taverne seminterrate con pavimento in ardesia
1