25 Foto di taverne seminterrate con cornice del camino in pietra ricostruita
Filtra anche per:
Budget
Ordina per:Popolari oggi
1 - 20 di 25 foto
1 di 3
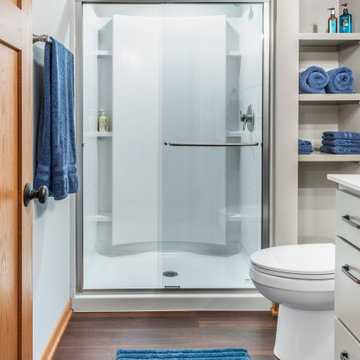
The full bathroom includes a stylish acrylic shower module by Sterling, with a Delta Simplicity semi-frameless glass door and a serene painted Amish cabinet handcrafted in Wisconsin
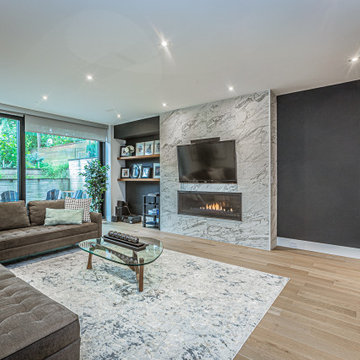
This basement was made to feel like a living room space with the high ceilings, feature wall with custom designed fireplace, large abstract artwork and shelving for display of our beautiful clients.
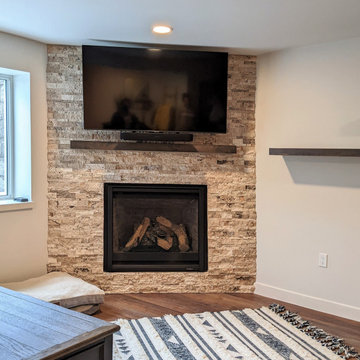
Ispirazione per una taverna country seminterrata con angolo bar, pareti bianche, pavimento in vinile, camino ad angolo e cornice del camino in pietra ricostruita
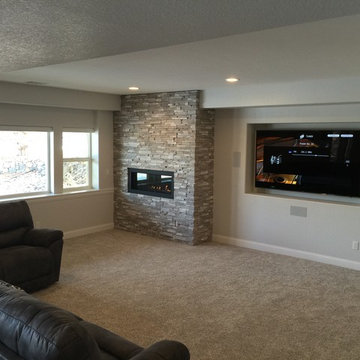
Foto di una taverna classica seminterrata di medie dimensioni con pareti marroni, moquette, home theatre, camino lineare Ribbon, cornice del camino in pietra ricostruita, pavimento beige e soffitto ribassato
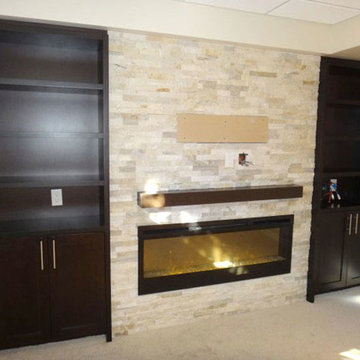
Entertainment unit was hand-designed and installed. The cabinet features a recessed electric fireplace and ledge stone accent wall with a floating mantle shelf, TV mount, and built-in wall units with open shelving and bottom cabinets in a maple finish.
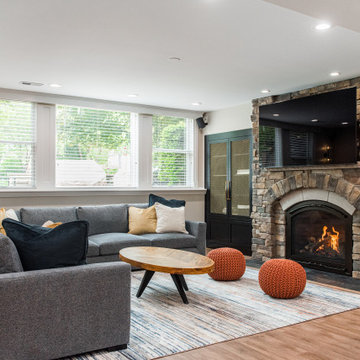
Basement living room.
Foto di una grande taverna moderna seminterrata con pareti bianche, pavimento in laminato, camino classico, cornice del camino in pietra ricostruita e pavimento marrone
Foto di una grande taverna moderna seminterrata con pareti bianche, pavimento in laminato, camino classico, cornice del camino in pietra ricostruita e pavimento marrone
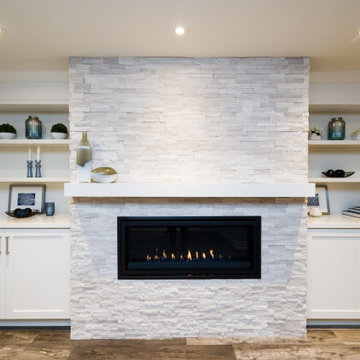
Foto di una taverna seminterrata con pareti bianche, pavimento in vinile, camino classico, cornice del camino in pietra ricostruita e pavimento marrone
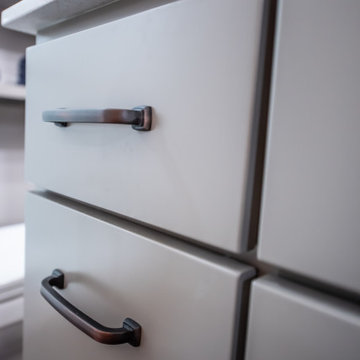
The result was a finished lower level that provides the family with exactly what they needed. Their oldest daughter got her own bedroom and bathroom, away from her siblings
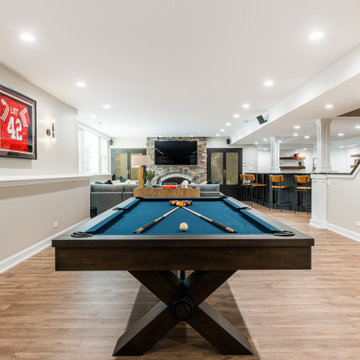
Basement rec area
Ispirazione per una grande taverna moderna seminterrata con pareti bianche, pavimento in laminato, camino classico, cornice del camino in pietra ricostruita e pavimento marrone
Ispirazione per una grande taverna moderna seminterrata con pareti bianche, pavimento in laminato, camino classico, cornice del camino in pietra ricostruita e pavimento marrone
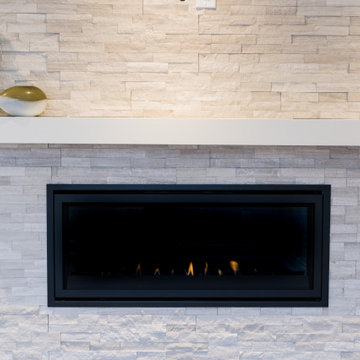
Immagine di una taverna seminterrata con pareti bianche, pavimento in vinile, camino classico, cornice del camino in pietra ricostruita e pavimento marrone
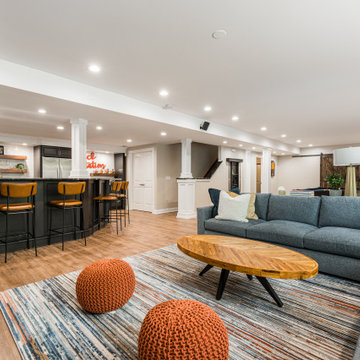
Basement living room and bar area.
Esempio di una grande taverna minimalista seminterrata con pareti bianche, pavimento in laminato, camino classico, cornice del camino in pietra ricostruita e pavimento marrone
Esempio di una grande taverna minimalista seminterrata con pareti bianche, pavimento in laminato, camino classico, cornice del camino in pietra ricostruita e pavimento marrone
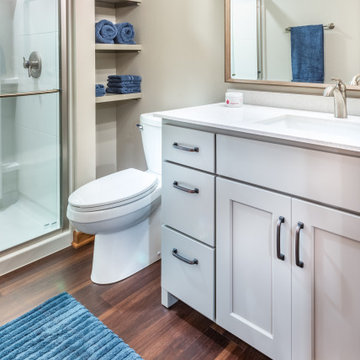
The family room met the entertaining needs of our clients, however, the finished basement also needed to function as a private sanctuary for their teenage daughter
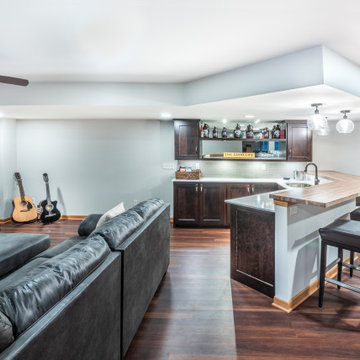
We installed a luxury Coretec Pro Plus vinyl plank floor in Biscayne Oak throughout the lower level, including the bathroom to tie the design together
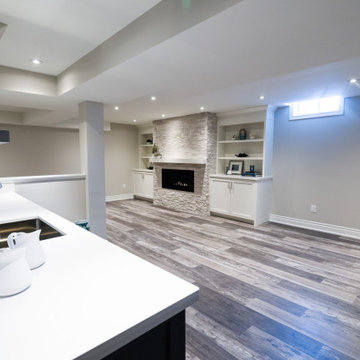
Idee per una taverna seminterrata con pareti bianche, pavimento in vinile, camino classico, cornice del camino in pietra ricostruita e pavimento marrone
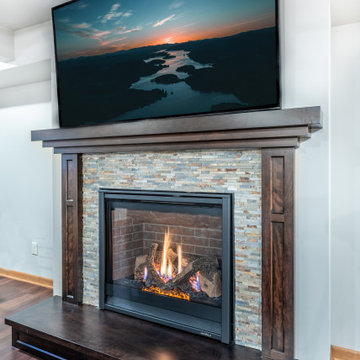
The fireplace was a must, but Steve and Lana were flexible about the rest of the finished basement, including furnishings and use of the space. The Heat N Glo Slimline Natural Gas fireplace and TV were the focal point in the family room. A perfectly sized sectional nestled up against a column is the perfect place to enjoy the fireplace and watch the game
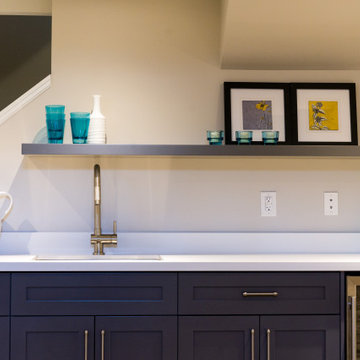
Immagine di una taverna seminterrata con pareti bianche, pavimento in vinile, camino classico, cornice del camino in pietra ricostruita e pavimento marrone
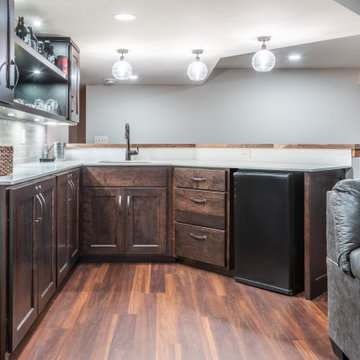
Steve wanted a bar in the space to entertain friends. The design required several revisions to get it right. Steve wanted a design with a traditional bar mirror and a display area to show off glassware and liquor bottles. Lana wanted the alcohol locked away. In the end, we met both of their needs
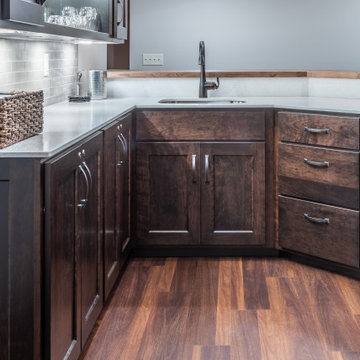
Steve has his bar to entertain his friends, and the whole family has a warm, spacious family room to enjoy game night, movies, or the big game!
Foto di una taverna tradizionale seminterrata di medie dimensioni con angolo bar, pareti grigie, pavimento in vinile, camino classico, cornice del camino in pietra ricostruita e pavimento marrone
Foto di una taverna tradizionale seminterrata di medie dimensioni con angolo bar, pareti grigie, pavimento in vinile, camino classico, cornice del camino in pietra ricostruita e pavimento marrone
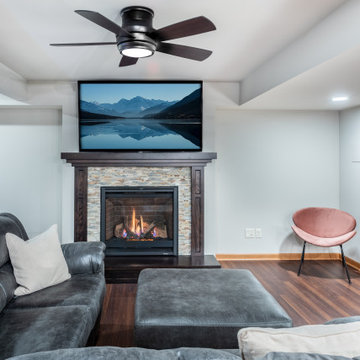
The clients also requested a fireplace. There isn't one anywhere else in the house. It needed to be a visual focal point and provide the basement with heat when the furnace wasn't running. The fireplace also solves another design challenge. There were cleanouts on the floor that needed to be accessed. Locating the fireplace in this space and creating a removable hearth in front of the fireplace solved this issue
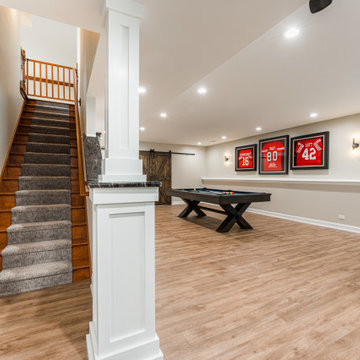
Basement stairs and rec area.
Immagine di una grande taverna moderna seminterrata con pareti bianche, pavimento in laminato, camino classico, cornice del camino in pietra ricostruita e pavimento marrone
Immagine di una grande taverna moderna seminterrata con pareti bianche, pavimento in laminato, camino classico, cornice del camino in pietra ricostruita e pavimento marrone
25 Foto di taverne seminterrate con cornice del camino in pietra ricostruita
1