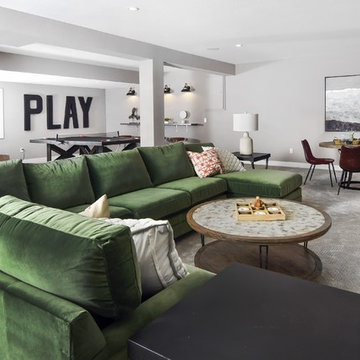653 Foto di ampie taverne seminterrate
Filtra anche per:
Budget
Ordina per:Popolari oggi
1 - 20 di 653 foto
1 di 3
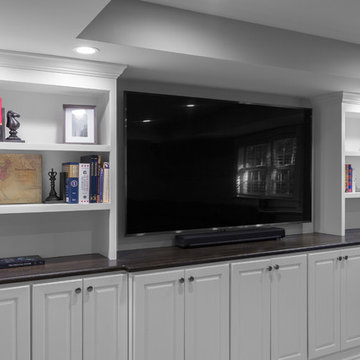
This renovated space included a newly designed, elaborate bar, a comfortable entertainment area, a full bathroom, and a large open children’s play area. Several wall mounted televisions, and a fully integrated surround sound system throughout the whole finished space make this a perfect spot for watching sports or catching a movie.
Photo credit: Perko Photography

Immagine di un'ampia taverna stile rurale seminterrata con pareti blu, pavimento in legno massello medio e nessun camino

©Finished Basement Company
Ispirazione per un'ampia taverna contemporanea seminterrata con pareti grigie, parquet scuro, camino lineare Ribbon, cornice del camino piastrellata e pavimento marrone
Ispirazione per un'ampia taverna contemporanea seminterrata con pareti grigie, parquet scuro, camino lineare Ribbon, cornice del camino piastrellata e pavimento marrone

Foto di un'ampia taverna tradizionale seminterrata con pareti grigie, pavimento in vinile, camino classico, cornice del camino in pietra e pavimento grigio
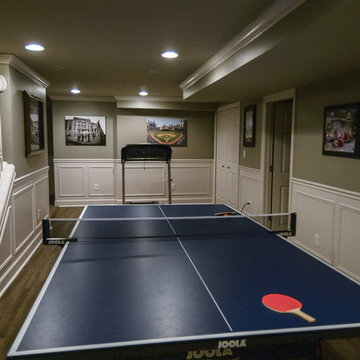
Idee per un'ampia taverna tradizionale seminterrata con pareti grigie, pavimento in legno massello medio, nessun camino e pavimento marrone

This expansive basement was revamped with modern, industrial, and rustic. Features include a floor-to-ceiling wet bar complete with lots of storage for wine bottles, glass cabinet uppers, gray inset shaker doors and drawers, beverage cooler, and backsplash. Reclaimed barnwood flanks the accent walls and behind the wall-mounted TV. New matching cabinets and book cases flank the existing fireplace.
Cabinetry design, build, and install by Wheatland Custom Cabinetry. General contracting and remodel by Hyland Homes.
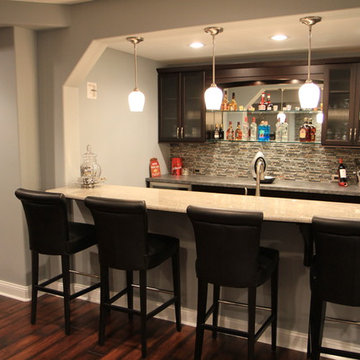
A warm and welcoming basement invites you to indulge in your favorite distractions. Step into this beautifully designed basement where entertainment is only the beginning. From the bar to the theater, family and friends will embrace this space as their favorite hangout spot.

The family room area in this basement features a whitewashed brick fireplace with custom mantle surround, custom builtins with lots of storage and butcher block tops. Navy blue wallpaper and brass pop-over lights accent the fireplace wall. The elevated bar behind the sofa is perfect for added seating. Behind the elevated bar is an entertaining bar with navy cabinets, open shelving and quartz countertops.
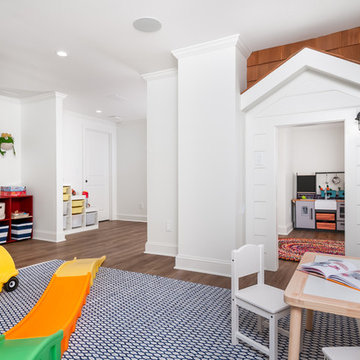
Our clients wanted a space to gather with friends and family for the children to play. There were 13 support posts that we had to work around. The awkward placement of the posts made the design a challenge. We created a floor plan to incorporate the 13 posts into special features including a built in wine fridge, custom shelving, and a playhouse. Now, some of the most challenging issues add character and a custom feel to the space. In addition to the large gathering areas, we finished out a charming powder room with a blue vanity, round mirror and brass fixtures.
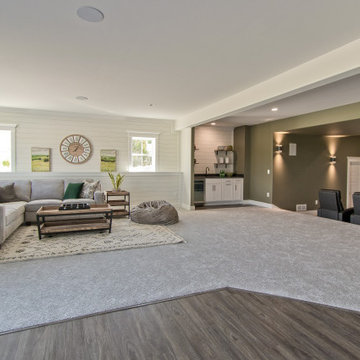
Wood-look Luxury Vinyl Plank by Engineered Floors - New Standard Caicos • Carpet by Mohawk - Knowing Me Silverado
Foto di un'ampia taverna country seminterrata con home theatre e pareti in perlinato
Foto di un'ampia taverna country seminterrata con home theatre e pareti in perlinato
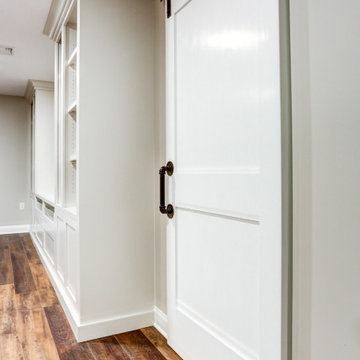
Sliding Barn Doors in Basement
Idee per un'ampia taverna design seminterrata con pareti grigie, pavimento in vinile e pavimento marrone
Idee per un'ampia taverna design seminterrata con pareti grigie, pavimento in vinile e pavimento marrone
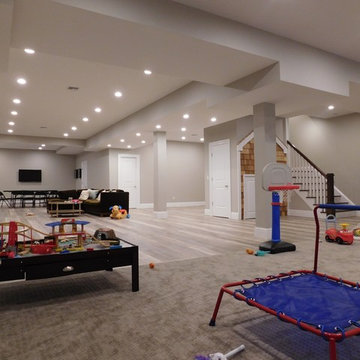
Immagine di un'ampia taverna tradizionale seminterrata con pareti grigie, pavimento in vinile, pavimento grigio e nessun camino
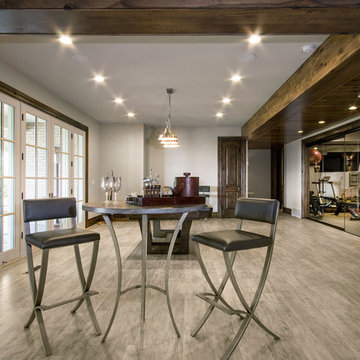
Ispirazione per un'ampia taverna tradizionale seminterrata con pareti grigie, pavimento in legno massello medio, camino classico, cornice del camino in mattoni e pavimento marrone
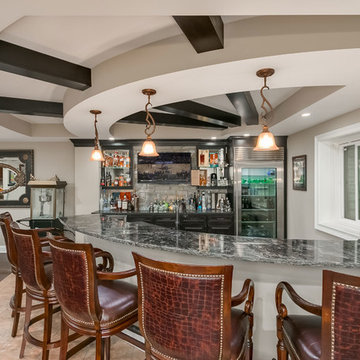
©Finished Basement Company
Foto di un'ampia taverna chic seminterrata con pareti grigie, parquet scuro, camino ad angolo, cornice del camino in mattoni e pavimento marrone
Foto di un'ampia taverna chic seminterrata con pareti grigie, parquet scuro, camino ad angolo, cornice del camino in mattoni e pavimento marrone
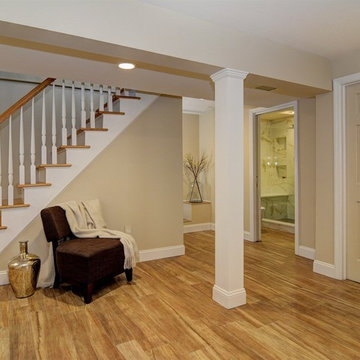
Basement staircase and porcelain wood-look tile
Photographer: Greg Martz
Ispirazione per un'ampia taverna chic seminterrata con pareti beige, pavimento in gres porcellanato e nessun camino
Ispirazione per un'ampia taverna chic seminterrata con pareti beige, pavimento in gres porcellanato e nessun camino
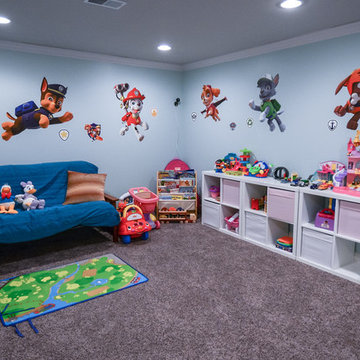
Esempio di un'ampia taverna tradizionale seminterrata con pareti blu, moquette, nessun camino e pavimento marrone
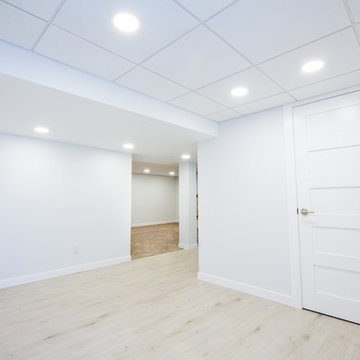
Photo by Stephen Gray
Ispirazione per un'ampia taverna minimal seminterrata con pareti blu, pavimento in vinile e pavimento beige
Ispirazione per un'ampia taverna minimal seminterrata con pareti blu, pavimento in vinile e pavimento beige
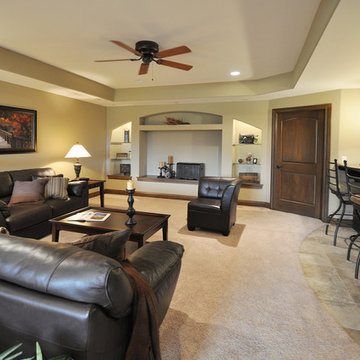
Detour Marketing, LLC
Foto di un'ampia taverna tradizionale seminterrata con pareti beige e moquette
Foto di un'ampia taverna tradizionale seminterrata con pareti beige e moquette
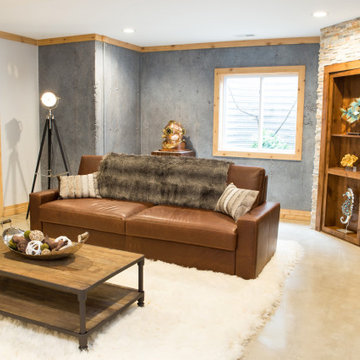
Basement seating area with a secret door behind a wood display case.
Ispirazione per un'ampia taverna chic seminterrata con pareti bianche, pavimento in cemento, camino lineare Ribbon, cornice del camino in pietra e pavimento grigio
Ispirazione per un'ampia taverna chic seminterrata con pareti bianche, pavimento in cemento, camino lineare Ribbon, cornice del camino in pietra e pavimento grigio
653 Foto di ampie taverne seminterrate
1
