507 Foto di taverne seminterrate con pavimento in laminato
Filtra anche per:
Budget
Ordina per:Popolari oggi
1 - 20 di 507 foto
1 di 3

Ispirazione per una taverna chic seminterrata di medie dimensioni con pareti grigie, pavimento in laminato, nessun camino e pavimento marrone

This lower-level entertainment area and spare bedroom is the perfect flex space for game nights, family gatherings, and hosting overnight guests. We furnished the space in a soft palette of light blues and cream-colored neutrals. This palette feels cohesive with the other rooms in the home and helps the area feel bright, with or without great natural lighting.
For functionality, we also offered two seating options, this 2-3 person sofa and a comfortable upholstered chair that can be easily moved to face the TV or cozy up to the ottoman when you break out the board games.

Esempio di una taverna industriale seminterrata di medie dimensioni con pareti bianche, pavimento in laminato, camino classico, cornice del camino in legno, pavimento marrone e travi a vista

Immagine di una grande taverna classica seminterrata con sala giochi, pareti grigie, pavimento in laminato e nessun camino

Golf simulator in Elgin basement renovation.
Ispirazione per una grande taverna classica seminterrata con pareti grigie, pavimento in laminato, nessun camino e pavimento marrone
Ispirazione per una grande taverna classica seminterrata con pareti grigie, pavimento in laminato, nessun camino e pavimento marrone

Esempio di una piccola taverna tradizionale seminterrata con pareti blu e pavimento in laminato

A custom bar in gray cabinetry with built in wine cube, a wine fridge and a bar fridge. The washer and drier are hidden behind white door panels with oak wood countertop to give the space finished look.
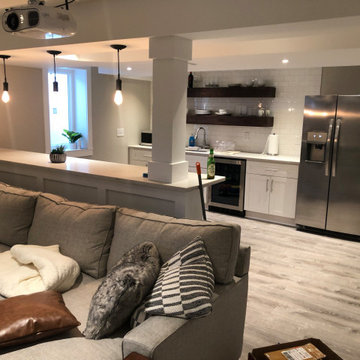
Due to the limited space and the budget, we chose to install a wall bar versus a two-level bar front. The wall bar included white cabinetry below a white/grey quartz counter top, open wood shelving, a drop-in sink, beverage cooler, and full fridge. For an excellent entertaining area along with a great view to the large projection screen, a half wall bar height top was installed with bar stool seating for four and custom lighting.
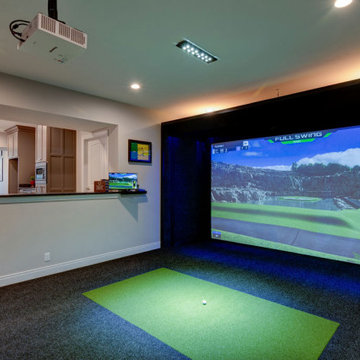
This is no ordinary lower level! Wet bar, three additional bedrooms and baths, as well as a golf simulator make this the place to be!
Immagine di una grande taverna tradizionale seminterrata con sala giochi, pareti beige, pavimento in laminato e pavimento grigio
Immagine di una grande taverna tradizionale seminterrata con sala giochi, pareti beige, pavimento in laminato e pavimento grigio

Immagine di una taverna moderna seminterrata con angolo bar, pareti grigie, pavimento in laminato, camino lineare Ribbon, cornice del camino piastrellata e pavimento grigio

Ispirazione per una taverna classica seminterrata di medie dimensioni con angolo bar, pavimento in laminato, camino lineare Ribbon, cornice del camino piastrellata, pavimento marrone e soffitto a cassettoni
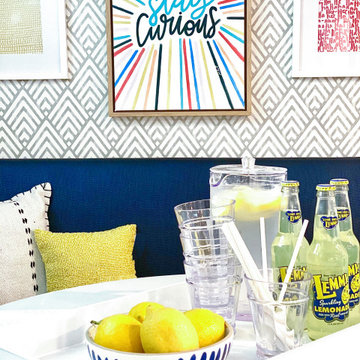
Esempio di una taverna costiera seminterrata di medie dimensioni con pareti bianche, pavimento in laminato e carta da parati
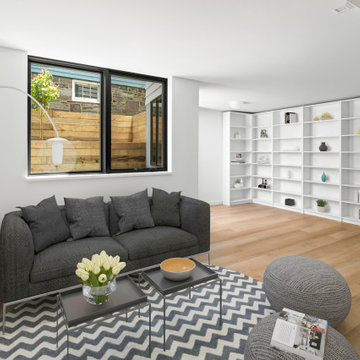
Esempio di una taverna contemporanea seminterrata di medie dimensioni con pareti bianche, pavimento in laminato e nessun camino
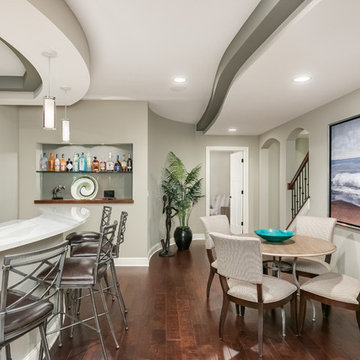
Whole house audio + full Control4 control system for bar
• Scott Amundson Photography
Idee per una taverna tradizionale seminterrata di medie dimensioni con pareti beige, pavimento in laminato e pavimento marrone
Idee per una taverna tradizionale seminterrata di medie dimensioni con pareti beige, pavimento in laminato e pavimento marrone
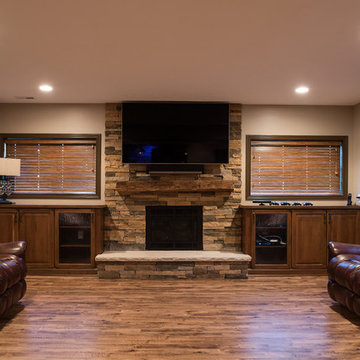
The existing windows made this design easy to balance. Our designers use a stacked stone brick to make the fireplace the focal point of the room and then flanked it with matching built in storage. The new warm wood floors help to tie the look together and create a cozy, comfortable basement living area.
Photo Credit: Chris Whonsetler
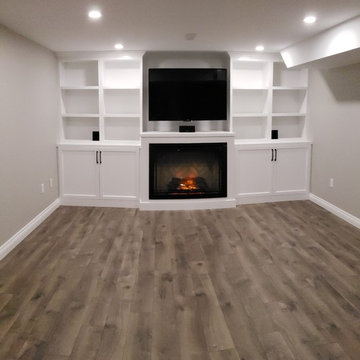
Foto di una taverna classica seminterrata di medie dimensioni con pareti grigie, pavimento in laminato e pavimento grigio

Esempio di una taverna chic seminterrata di medie dimensioni con angolo bar, pavimento in laminato, camino lineare Ribbon, cornice del camino piastrellata, pavimento marrone e soffitto a cassettoni
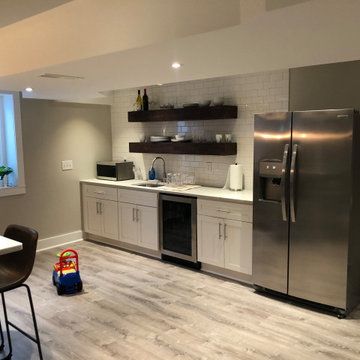
Due to the limited space and the budget, we chose to install a wall bar versus a two-level bar front. The wall bar included white cabinetry below a white/grey quartz counter top, open wood shelving, a drop-in sink, beverage cooler, and full fridge. For an excellent entertaining area along with a great view to the large projection screen, a half wall bar height top was installed with bar stool seating for four and custom lighting.
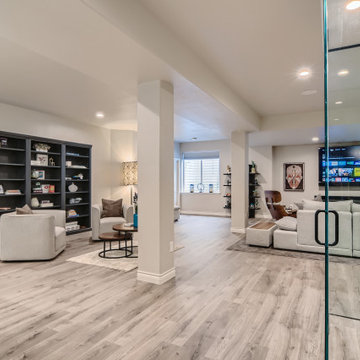
Beautiful modern basement finish with wet bar and home gym. Open concept. Glass enclosure wine storage
Immagine di una grande taverna moderna seminterrata con pareti grigie, pavimento in laminato, camino lineare Ribbon e pavimento grigio
Immagine di una grande taverna moderna seminterrata con pareti grigie, pavimento in laminato, camino lineare Ribbon e pavimento grigio
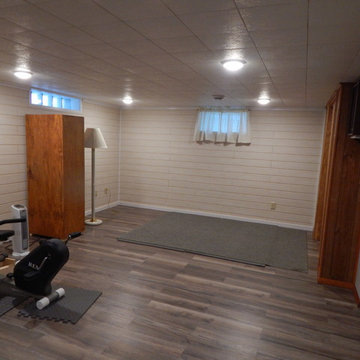
Ispirazione per una taverna tradizionale seminterrata di medie dimensioni con pareti beige, pavimento in laminato, nessun camino e pavimento multicolore
507 Foto di taverne seminterrate con pavimento in laminato
1