207 Foto di taverne seminterrate con sala giochi
Filtra anche per:
Budget
Ordina per:Popolari oggi
1 - 20 di 207 foto
1 di 3

Immagine di una grande taverna classica seminterrata con sala giochi, pareti grigie, pavimento in laminato e nessun camino

A traditional fireplace was updated with a custom-designed surround, custom-designed builtins, and elevated finishes paired with high-end lighting.
Esempio di una taverna chic seminterrata di medie dimensioni con sala giochi, pareti beige, moquette, camino classico, cornice del camino in mattoni, pavimento beige, soffitto in legno e boiserie
Esempio di una taverna chic seminterrata di medie dimensioni con sala giochi, pareti beige, moquette, camino classico, cornice del camino in mattoni, pavimento beige, soffitto in legno e boiserie

Immagine di una grande taverna tradizionale seminterrata con pareti grigie, moquette, pavimento beige, cornice del camino in pietra e sala giochi
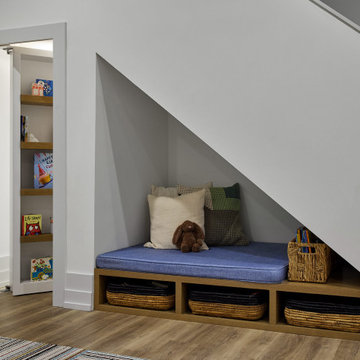
Tucked under the staircase in the recreation room, we designed a reading nook with custom wood cubbies and a large cushion where the kids can curl up with a book. Behind the nook, there was still a ton of space under the stairs, and we decided to create a hidden playspace for the kids.
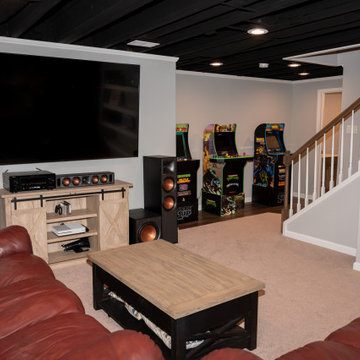
Ispirazione per una taverna seminterrata di medie dimensioni con sala giochi, pavimento in vinile e pavimento marrone

The family room area in this basement features a whitewashed brick fireplace with custom mantle surround, custom builtins with lots of storage and butcher block tops. Navy blue wallpaper and brass pop-over lights accent the fireplace wall. The elevated bar behind the sofa is perfect for added seating. Behind the elevated bar is an entertaining bar with navy cabinets, open shelving and quartz countertops.
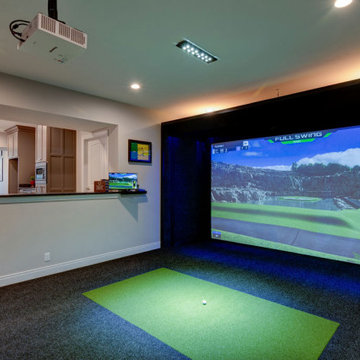
This is no ordinary lower level! Wet bar, three additional bedrooms and baths, as well as a golf simulator make this the place to be!
Immagine di una grande taverna tradizionale seminterrata con sala giochi, pareti beige, pavimento in laminato e pavimento grigio
Immagine di una grande taverna tradizionale seminterrata con sala giochi, pareti beige, pavimento in laminato e pavimento grigio
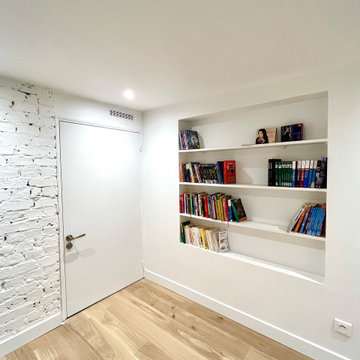
Aménagement du sous-sol pour créer une salle de jeux ou une chambre d'amis, avec rénovation de la buanderie pour en faire une salle d'eau avec une douche, un lavabo, un WC et un coin buanderie.
On a gardé les briques apparentes en les peignant en blanc. Et on a créé des étagères dans les coffrages des murs pour cacher les tuyaux.
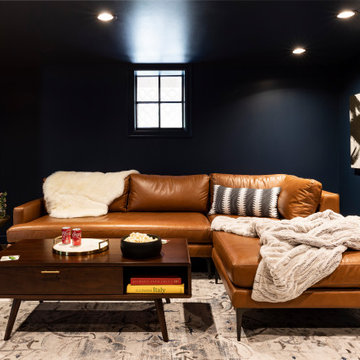
Quickly turning into the most used part of this basement is the comfy and cozy family room, perfect for movie nights, kid's sleep overs, and even an at-home date night. The dark blue paint on both the ceiling and walls creates the perfect cozy ambiance.

Basement finished to include game room, family room, shiplap wall treatment, sliding barn door and matching beam, new staircase, home gym, locker room and bathroom in addition to wine bar area.
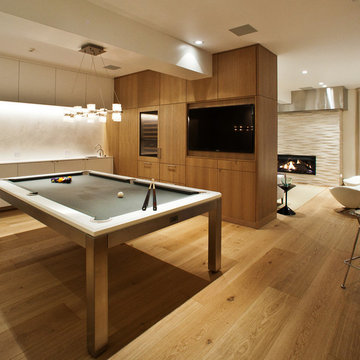
The basement has a pool table area with a wet bar along one wall, a wine cooler, and a TV. This room makes for a an amazing entertainment space.
Idee per una grande taverna minimal seminterrata con pareti bianche, parquet chiaro, cornice del camino in pietra, camino lineare Ribbon e sala giochi
Idee per una grande taverna minimal seminterrata con pareti bianche, parquet chiaro, cornice del camino in pietra, camino lineare Ribbon e sala giochi
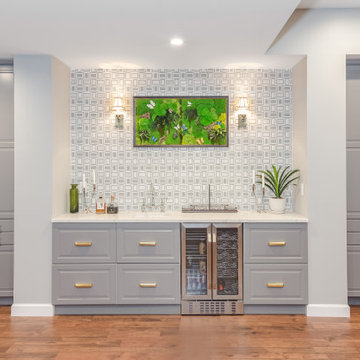
This formerly unfinished basement in Montclair, NJ, has plenty of new space - a powder room, entertainment room, large bar, large laundry room and a billiard room. The client sourced a rustic bar-top with a mix of eclectic pieces to complete the interior design. MGR Construction Inc.; In House Photography.
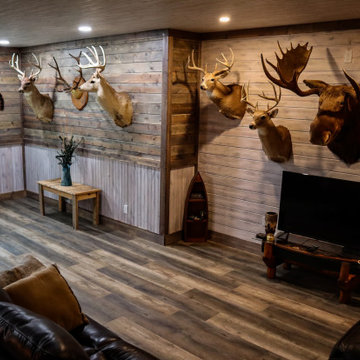
Lodge look family room with added office space. Recessed lighting and the egress window give natural light to this space.
Esempio di una taverna stile rurale seminterrata di medie dimensioni con sala giochi, pareti grigie, pavimento in vinile, pavimento grigio, soffitto in perlinato e pareti in perlinato
Esempio di una taverna stile rurale seminterrata di medie dimensioni con sala giochi, pareti grigie, pavimento in vinile, pavimento grigio, soffitto in perlinato e pareti in perlinato
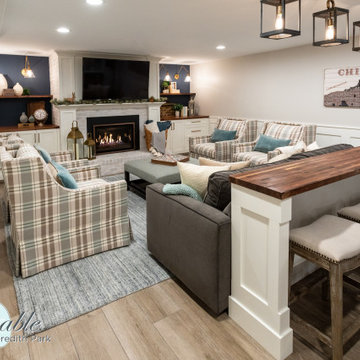
The family room area in this basement features a whitewashed brick fireplace with custom mantle surround, custom builtins with lots of storage and butcher block tops. Navy blue wallpaper and brass pop-over lights accent the fireplace wall. The elevated bar behind the sofa is perfect for added seating. Behind the elevated bar is an entertaining bar with navy cabinets, open shelving and quartz countertops.
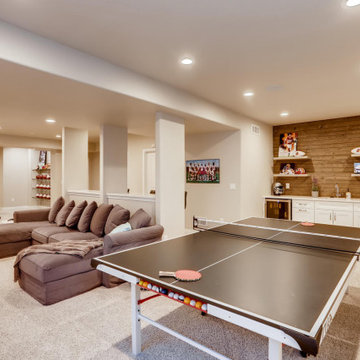
Football haven on game day.
Esempio di una taverna contemporanea seminterrata di medie dimensioni con sala giochi, pareti beige, moquette e pavimento beige
Esempio di una taverna contemporanea seminterrata di medie dimensioni con sala giochi, pareti beige, moquette e pavimento beige

Ispirazione per una taverna chic seminterrata con pareti grigie, parquet scuro e sala giochi

Basement finished to include game room, family room, shiplap wall treatment, sliding barn door and matching beam, numerous built-ins, new staircase, home gym, locker room and bathroom in addition to wine bar area.

Ispirazione per un'ampia taverna chic seminterrata con pareti grigie, pavimento in legno massello medio, camino classico, cornice del camino in mattoni, pavimento marrone e sala giochi

Finished Basement
Ispirazione per una taverna industriale seminterrata di medie dimensioni con sala giochi, pareti grigie, pavimento in vinile, nessun camino, pavimento grigio e travi a vista
Ispirazione per una taverna industriale seminterrata di medie dimensioni con sala giochi, pareti grigie, pavimento in vinile, nessun camino, pavimento grigio e travi a vista
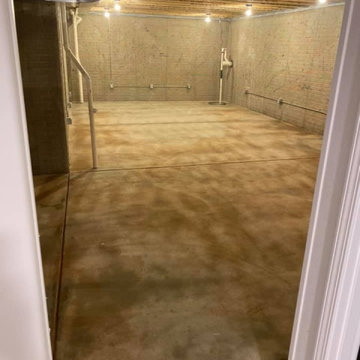
Basement Arcade/Gameroom custom Epoxy floors with custom glitter mix and splatter UV paint walls.
Foto di un'ampia taverna minimalista seminterrata con sala giochi, pareti multicolore, pavimento in cemento, pavimento multicolore e travi a vista
Foto di un'ampia taverna minimalista seminterrata con sala giochi, pareti multicolore, pavimento in cemento, pavimento multicolore e travi a vista
207 Foto di taverne seminterrate con sala giochi
1