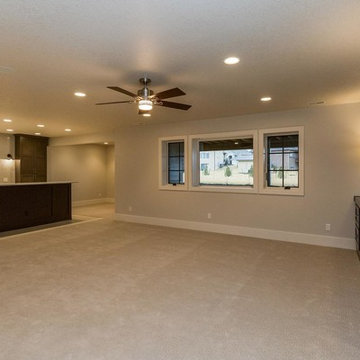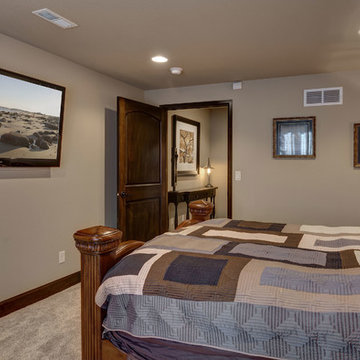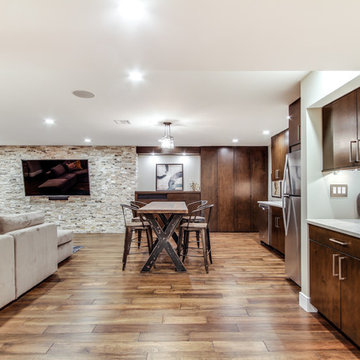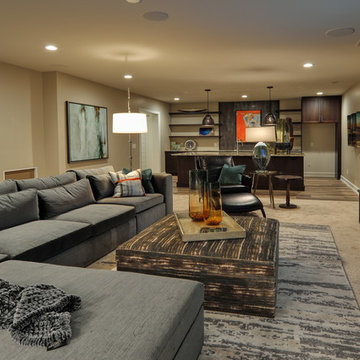2.410 Foto di taverne seminterrate
Filtra anche per:
Budget
Ordina per:Popolari oggi
1 - 20 di 2.410 foto
1 di 3

Idee per una grande taverna rustica seminterrata con moquette e nessun camino

Esempio di una grande taverna tradizionale seminterrata con angolo bar, pareti verdi, parquet scuro, camino classico, cornice del camino piastrellata, pavimento marrone e boiserie

Basement remodel with living room, bedroom, bathroom, and storage closets
Foto di un'ampia taverna chic seminterrata con pareti blu, pavimento in vinile e pavimento marrone
Foto di un'ampia taverna chic seminterrata con pareti blu, pavimento in vinile e pavimento marrone

We really enjoyed consulting and designing this basement project design and I’m very pleased with how it turned out! We did a complimenting color scheme between the wall and base cabinets by using a grey for the base and white for the wall. We did black handle pulls for all the cabinets to bring the two colors together. We went with a white oak style for the floor to really bring the light through the entire basement. This helps carry the light through the space which is always a good idea when you don’t have many windows to play with. For the backsplash we chose a glossy textured/wavy subway tile to add some depth and texture to the kitchens character.I really enjoyed consulting this basement project design and I’m very pleased with how it turned out! We did a complimenting color scheme between the wall and base cabinets by using a grey for the base and white for the wall. We did black handle pulls for all the cabinets to bring the two colors together. We went with a white oak style for the floor to really bring the light through the entire basement. This helps carry the light through the space which is always a good idea when you don’t have many windows to play with. For the backsplash we chose a glossy textured/wavy subway tile to add some depth and texture to the kitchens character.I really enjoyed consulting this basement project design and I’m very pleased with how it turned out! We did a complimenting color scheme between the wall and base cabinets by using a grey for the base and white for the wall. We did black handle pulls for all the cabinets to bring the two colors together. We went with a white oak style for the floor to really bring the light through the entire basement. This helps carry the light through the space which is always a good idea when you don’t have many windows to play with. For the backsplash we chose a glossy textured/wavy subway tile to add some depth and texture to the kitchens character.I really enjoyed consulting this basement project design and I’m very pleased with how it turned out! We did a complimenting color scheme between the wall and base cabinets by using a grey for the base and white for the wall. We did black handle pulls for all the cabinets to bring the two colors together. We went with a white oak style for the floor to really bring the light through the entire basement. This helps carry the light through the space which is always a good idea when you don’t have many windows to play with. For the backsplash we chose a glossy textured/wavy subway tile to add some depth and texture to the kitchens character.

Idee per una taverna design seminterrata di medie dimensioni con pareti bianche, parquet chiaro, cornice del camino in pietra, pavimento beige e camino lineare Ribbon

Cozy basement entertainment space with floor-to-ceiling linear fireplace and tailor-made bar
Esempio di una taverna chic seminterrata di medie dimensioni con pareti bianche, camino lineare Ribbon e cornice del camino in mattoni
Esempio di una taverna chic seminterrata di medie dimensioni con pareti bianche, camino lineare Ribbon e cornice del camino in mattoni

Glass front cabinetry and custom wine racks create plenty of storage for barware and libations.
Photo credit: Perko Photography
Ispirazione per un'ampia taverna tradizionale seminterrata con pareti grigie, pavimento in gres porcellanato, nessun camino e pavimento marrone
Ispirazione per un'ampia taverna tradizionale seminterrata con pareti grigie, pavimento in gres porcellanato, nessun camino e pavimento marrone

Phoenix Photographic
Immagine di una taverna boho chic seminterrata di medie dimensioni con pareti multicolore, pavimento in gres porcellanato, cornice del camino in mattoni e pavimento nero
Immagine di una taverna boho chic seminterrata di medie dimensioni con pareti multicolore, pavimento in gres porcellanato, cornice del camino in mattoni e pavimento nero

Immagine di una grande taverna chic seminterrata con pareti grigie, moquette e nessun camino

To obtain sources, copy and paste this link into your browser.
https://www.arlingtonhomeinteriors.com/retro-retreat
Photographer: Stacy Zarin-Goldberg

©Finished Basement Company
Ispirazione per una taverna tradizionale seminterrata di medie dimensioni con pareti beige, pavimento in gres porcellanato, nessun camino e pavimento marrone
Ispirazione per una taverna tradizionale seminterrata di medie dimensioni con pareti beige, pavimento in gres porcellanato, nessun camino e pavimento marrone

Ispirazione per una taverna chic seminterrata di medie dimensioni con pareti bianche, pavimento in gres porcellanato, nessun camino e pavimento grigio

This eclectic space is infused with unique pieces and warm finishes combined to create a welcoming and comfortable space. We used Ikea kitchen cabinets and butcher block counter top for the bar area and built in media center. Custom wood floating shelves to match, maximize storage while maintaining clean lines and minimizing clutter. A custom bar table in the same wood tones is the perfect spot to hang out and play games. Splashes of brass and pewter in the hardware and antique accessories offset bright accents that pop against or white walls and ceiling. Grey floor tiles are an easy to clean solution warmed up by woven area rugs.

Originally the client wanted to put the TV on one wall and the awesome fireplace on another AND have lots of seating for guests. We made the TV/Fireplace a focal point and put the biggest sectional we could in there.
Photo: Matt Kocourek

Jose Alfano
Ispirazione per una grande taverna design seminterrata con pareti beige, pavimento in legno massello medio e nessun camino
Ispirazione per una grande taverna design seminterrata con pareti beige, pavimento in legno massello medio e nessun camino

Greg Hadley
Foto di una grande taverna chic seminterrata con pareti bianche, pavimento in cemento, nessun camino e pavimento nero
Foto di una grande taverna chic seminterrata con pareti bianche, pavimento in cemento, nessun camino e pavimento nero

Immagine di una grande taverna moderna seminterrata con angolo bar, pareti beige, moquette, camino classico, cornice del camino piastrellata e pavimento beige

Interior Design, Custom Furniture Design & Art Curation by Chango & Co.
Foto di una taverna stile marinaro seminterrata di medie dimensioni con pareti bianche, parquet chiaro, nessun camino e pavimento marrone
Foto di una taverna stile marinaro seminterrata di medie dimensioni con pareti bianche, parquet chiaro, nessun camino e pavimento marrone

We built a multi-function wall-to-wall TV/entertainment and home office unit along a long wall in a basement. Our clients had 2 small children and already spent a lot of time in their basement, but needed a modern design solution to house their TV, video games, provide more storage, have a home office workspace, and conceal a protruding foundation wall.
We designed a TV niche and open shelving for video game consoles and games, open shelving for displaying decor, overhead and side storage, sliding shelving doors, desk and side storage, open shelving, electrical panel hidden access, power and USB ports, and wall panels to create a flush cabinetry appearance.
These custom cabinets were designed by O.NIX Kitchens & Living and manufactured in Italy by Biefbi Cucine in high gloss laminate and dark brown wood laminate.

Lisza Coffey Photography
Foto di una taverna minimalista seminterrata di medie dimensioni con pareti beige, moquette, nessun camino e pavimento beige
Foto di una taverna minimalista seminterrata di medie dimensioni con pareti beige, moquette, nessun camino e pavimento beige
2.410 Foto di taverne seminterrate
1