2.411 Foto di taverne seminterrate
Filtra anche per:
Budget
Ordina per:Popolari oggi
81 - 100 di 2.411 foto
1 di 3
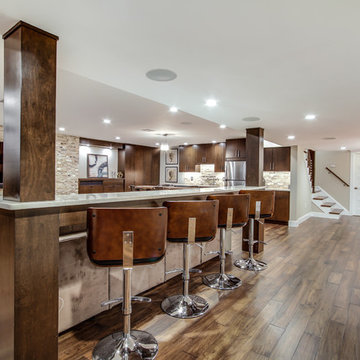
Jose Alfano
Idee per una grande taverna contemporanea seminterrata con pareti beige, nessun camino e parquet scuro
Idee per una grande taverna contemporanea seminterrata con pareti beige, nessun camino e parquet scuro
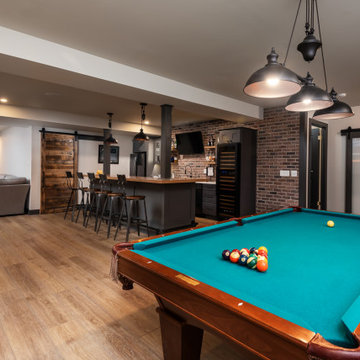
This 1600+ square foot basement was a diamond in the rough. We were tasked with keeping farmhouse elements in the design plan while implementing industrial elements. The client requested the space include a gym, ample seating and viewing area for movies, a full bar , banquette seating as well as area for their gaming tables - shuffleboard, pool table and ping pong. By shifting two support columns we were able to bury one in the powder room wall and implement two in the custom design of the bar. Custom finishes are provided throughout the space to complete this entertainers dream.
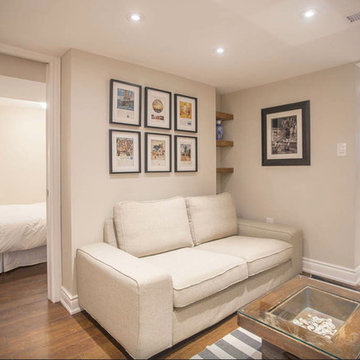
Shlezinger Photography www.shlezinger.com
Ispirazione per una taverna minimal seminterrata di medie dimensioni con pareti grigie, nessun camino, pavimento marrone e parquet scuro
Ispirazione per una taverna minimal seminterrata di medie dimensioni con pareti grigie, nessun camino, pavimento marrone e parquet scuro

Esempio di una taverna scandinava seminterrata di medie dimensioni con pareti bianche, parquet chiaro, camino lineare Ribbon e pavimento beige
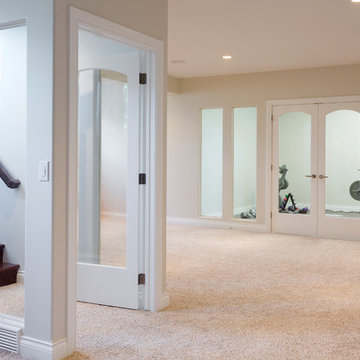
The home owners wanted a place to entertain, play and workout in their 3000 square foot basement. They added a completely soundproofed media room, a large restaurant-like wet bar, glass enclosed workout area, kids play/game space, great room, two bedrooms, two bathrooms, storage room and an office.
The overall modern esthetic and colour scheme is bright and fresh with rich charcoal accent woodwork and cabinets. 9’ ceilings and custom made 7’ doors throughout add to the overall luxurious yet comfortable feel of the basement.
The area below the stairs is a child’s dream hideaway with a small crawl-thru entry access, toy drawers and lighted reading cove.
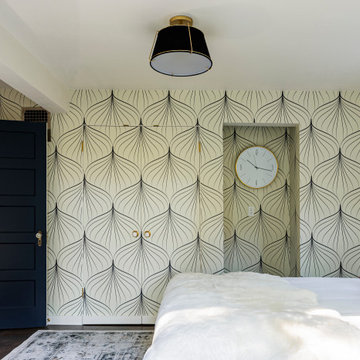
The graphic wallpaper in this basement guest room creates a stunning focal wall, while concealing the hidden closet door.
Idee per una grande taverna boho chic seminterrata con pareti blu, pavimento in cemento, pavimento grigio e carta da parati
Idee per una grande taverna boho chic seminterrata con pareti blu, pavimento in cemento, pavimento grigio e carta da parati
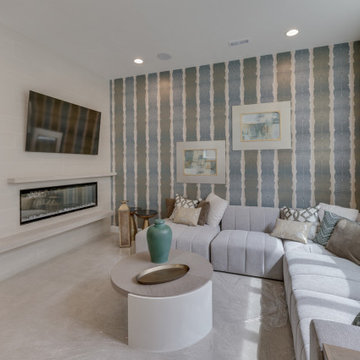
Photos by Mark Myers of Myers Imaging
Ispirazione per una grande taverna seminterrata con pareti bianche, moquette, camino lineare Ribbon, pavimento beige e carta da parati
Ispirazione per una grande taverna seminterrata con pareti bianche, moquette, camino lineare Ribbon, pavimento beige e carta da parati
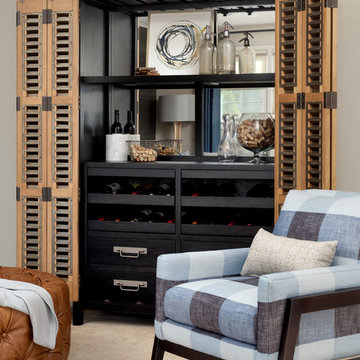
A classic city home basement gets a new lease on life. Our clients wanted their basement den to reflect their personalities. The mood of the room is set by the dark gray brick wall. Natural wood mixed with industrial design touches and fun fabric patterns give this room the cool factor. Photos by Jenn Verrier Photography
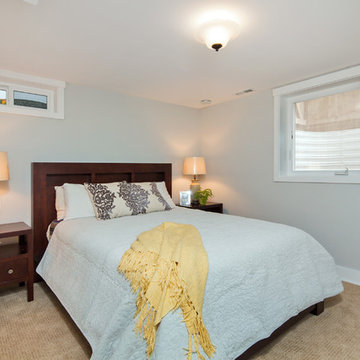
Build: Jackson Design Build. Photography: Malia Campbell
Immagine di una taverna tradizionale seminterrata di medie dimensioni con pareti blu, moquette, nessun camino e pavimento beige
Immagine di una taverna tradizionale seminterrata di medie dimensioni con pareti blu, moquette, nessun camino e pavimento beige
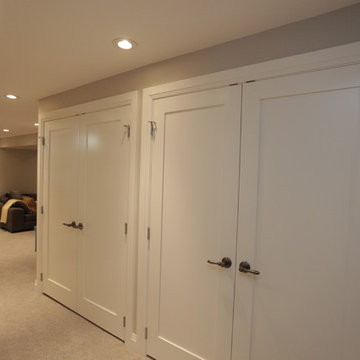
We loved bringing this space back to life for this family. A murphy bed for guests (with hidden storage behind the bookshelf), built in speakers, a massive custom pantry and plenty of room for kids to play.
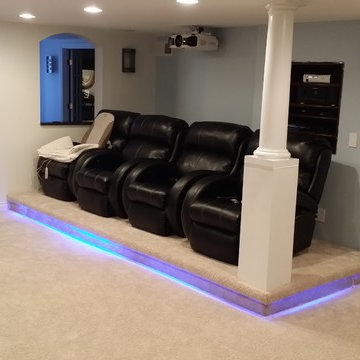
Basement Remodel Home theater area
Idee per una taverna design seminterrata con pareti blu, moquette e nessun camino
Idee per una taverna design seminterrata con pareti blu, moquette e nessun camino
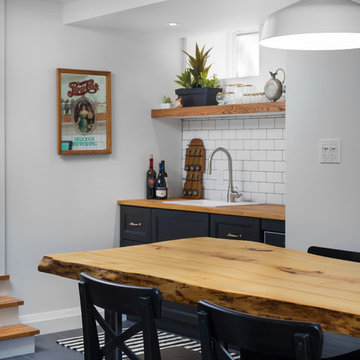
This eclectic space is infused with unique pieces and warm finishes combined to create a welcoming and comfortable space. We used Ikea kitchen cabinets and butcher block counter top for the bar area and built in media center. Custom wood floating shelves to match, maximize storage while maintaining clean lines and minimizing clutter. A custom bar table in the same wood tones is the perfect spot to hang out and play games. Splashes of brass and pewter in the hardware and antique accessories offset bright accents that pop against or white walls and ceiling. Grey floor tiles are an easy to clean solution warmed up by woven area rugs.
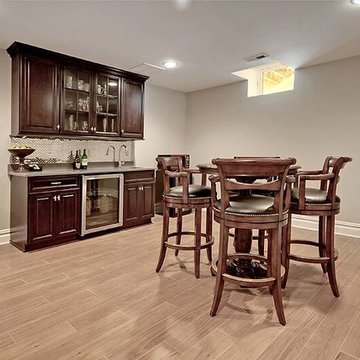
Immagine di una grande taverna contemporanea seminterrata con pareti grigie e parquet chiaro
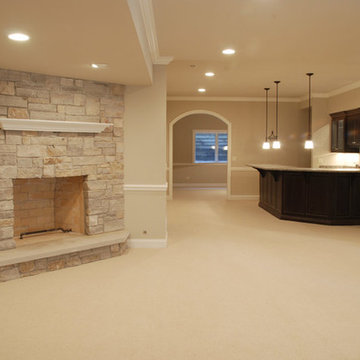
Foto di una grande taverna design seminterrata con pareti beige, moquette, camino classico e cornice del camino in pietra
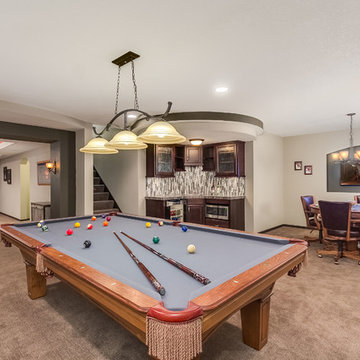
©Finished Basement Company
Immagine di una taverna classica seminterrata di medie dimensioni con pareti beige, moquette, camino classico, cornice del camino in pietra e pavimento marrone
Immagine di una taverna classica seminterrata di medie dimensioni con pareti beige, moquette, camino classico, cornice del camino in pietra e pavimento marrone
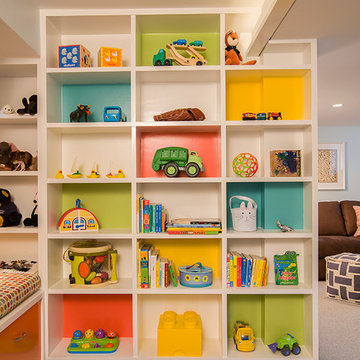
Idee per una grande taverna boho chic seminterrata con pareti blu, moquette, nessun camino e pavimento beige
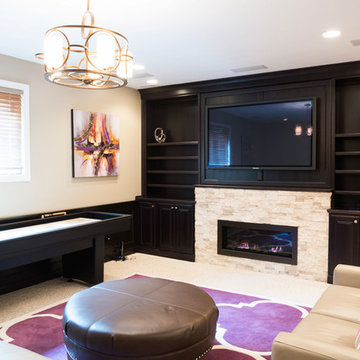
Cabinetry in a Mink finish was used for the bar cabinets and media built-ins. Ledge stone was used for the bar backsplash, bar wall and fireplace surround to create consistency throughout the basement.
Photo Credit: Chris Whonsetler
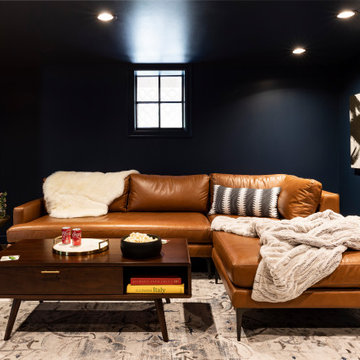
Quickly turning into the most used part of this basement is the comfy and cozy family room, perfect for movie nights, kid's sleep overs, and even an at-home date night. The dark blue paint on both the ceiling and walls creates the perfect cozy ambiance.
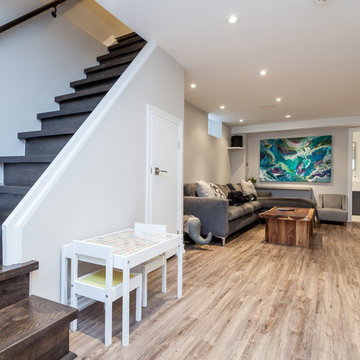
Immagine di una grande taverna design seminterrata con pareti grigie, pavimento in vinile e pavimento grigio
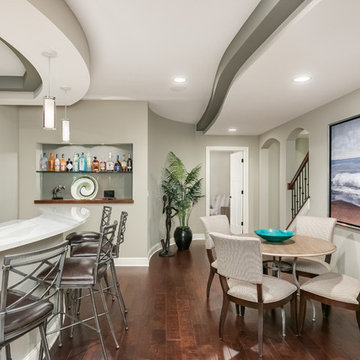
Whole house audio + full Control4 control system for bar
• Scott Amundson Photography
Idee per una taverna tradizionale seminterrata di medie dimensioni con pareti beige, pavimento in laminato e pavimento marrone
Idee per una taverna tradizionale seminterrata di medie dimensioni con pareti beige, pavimento in laminato e pavimento marrone
2.411 Foto di taverne seminterrate
5