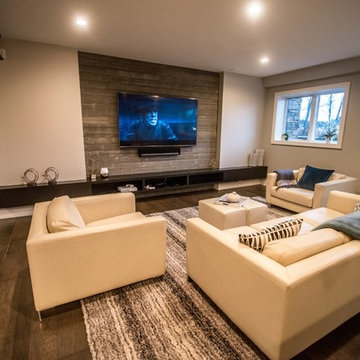8.362 Foto di taverne seminterrate
Filtra anche per:
Budget
Ordina per:Popolari oggi
181 - 200 di 8.362 foto
1 di 2
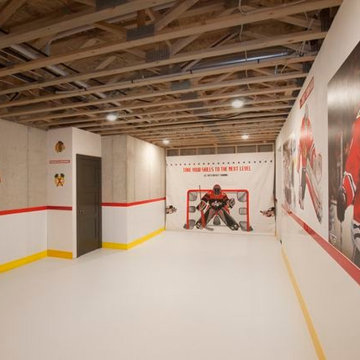
What hockey player wouldn't love their own synthetic ice rink in the basement?
Foto di una taverna seminterrata con nessun camino
Foto di una taverna seminterrata con nessun camino
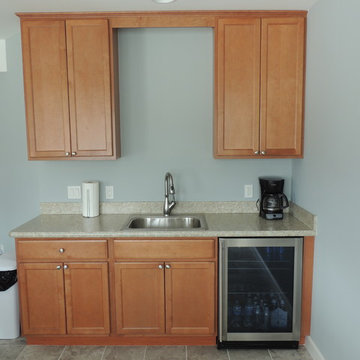
Immagine di una taverna chic seminterrata di medie dimensioni con pareti grigie, moquette e nessun camino
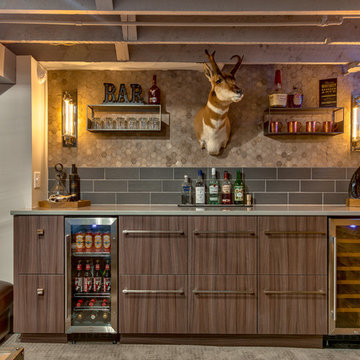
Amoura Productions
Idee per una piccola taverna rustica seminterrata con pareti grigie e moquette
Idee per una piccola taverna rustica seminterrata con pareti grigie e moquette
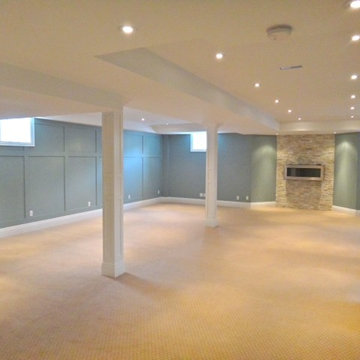
Completely finished basement with Kitchen, bathroom with walk-in shower, heated floors, laundry area with custom made cabinetry and heated floors.
Ispirazione per una grande taverna design seminterrata con pareti blu, moquette, cornice del camino in pietra e camino lineare Ribbon
Ispirazione per una grande taverna design seminterrata con pareti blu, moquette, cornice del camino in pietra e camino lineare Ribbon
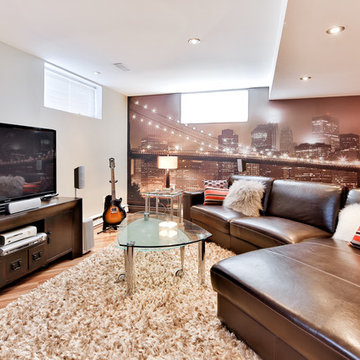
Esempio di una taverna minimal seminterrata di medie dimensioni con pareti bianche e pavimento in legno massello medio
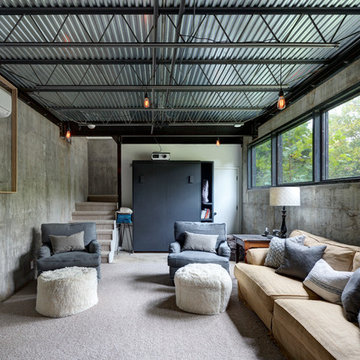
Michael Hsu
Foto di una grande taverna industriale seminterrata con pareti grigie, moquette, nessun camino e pavimento grigio
Foto di una grande taverna industriale seminterrata con pareti grigie, moquette, nessun camino e pavimento grigio
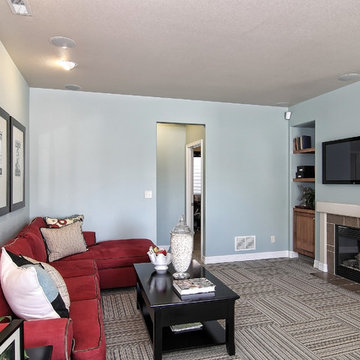
Our lower-level recreation rooms are anything but ordinary. Every homebuyer has the opportunity to meet with our low-voltage specialists to wire for all their high-tech needs!
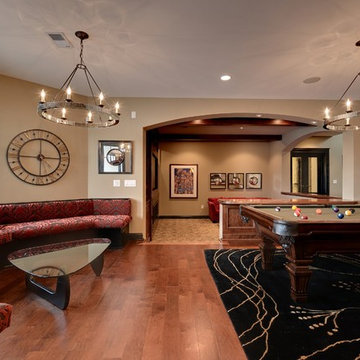
Mike McCaw - Spacecrafting / Architectural Photography
Esempio di una taverna tradizionale seminterrata con pareti beige, pavimento in legno massello medio, nessun camino e pavimento arancione
Esempio di una taverna tradizionale seminterrata con pareti beige, pavimento in legno massello medio, nessun camino e pavimento arancione
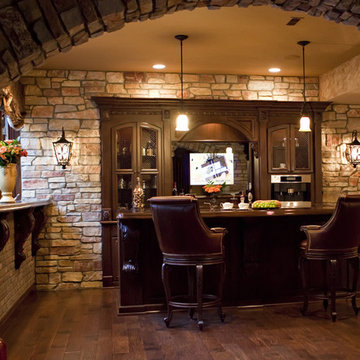
Melanie Reyes Photography
Idee per una grande taverna mediterranea seminterrata con pareti marroni, parquet scuro, nessun camino e pavimento marrone
Idee per una grande taverna mediterranea seminterrata con pareti marroni, parquet scuro, nessun camino e pavimento marrone

The family room area in this basement features a whitewashed brick fireplace with custom mantle surround, custom builtins with lots of storage and butcher block tops. Navy blue wallpaper and brass pop-over lights accent the fireplace wall. The elevated bar behind the sofa is perfect for added seating. Behind the elevated bar is an entertaining bar with navy cabinets, open shelving and quartz countertops.

Designed by Beatrice M. Fulford-Jones
Spectacular luxury condominium in Metro Boston.
Immagine di una piccola taverna moderna seminterrata con pareti bianche, pavimento in cemento e pavimento grigio
Immagine di una piccola taverna moderna seminterrata con pareti bianche, pavimento in cemento e pavimento grigio

A custom bar in gray cabinetry with built in wine cube, a wine fridge and a bar fridge. The washer and drier are hidden behind white door panels with oak wood countertop to give the space finished look.
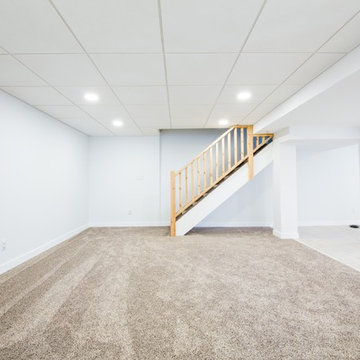
Photo by Stephen Gray
Idee per un'ampia taverna minimal seminterrata con pareti blu, pavimento in vinile e pavimento beige
Idee per un'ampia taverna minimal seminterrata con pareti blu, pavimento in vinile e pavimento beige
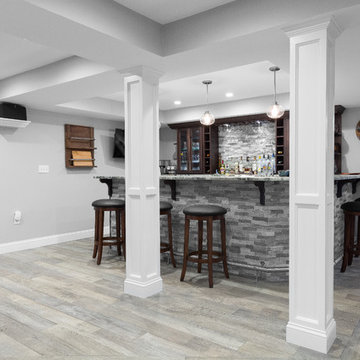
The open concept floorplan in this basement is perfect for entertaining small or large crowds.
Photo credit: Perko Photography
Idee per un'ampia taverna tradizionale seminterrata con pareti grigie, pavimento in gres porcellanato, nessun camino e pavimento marrone
Idee per un'ampia taverna tradizionale seminterrata con pareti grigie, pavimento in gres porcellanato, nessun camino e pavimento marrone
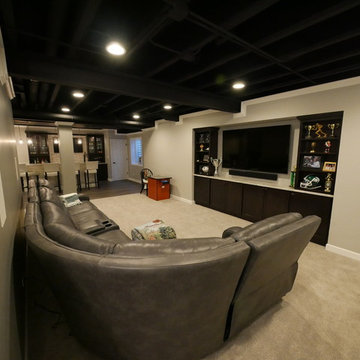
Ispirazione per una grande taverna design seminterrata con pareti grigie, moquette, nessun camino e pavimento beige
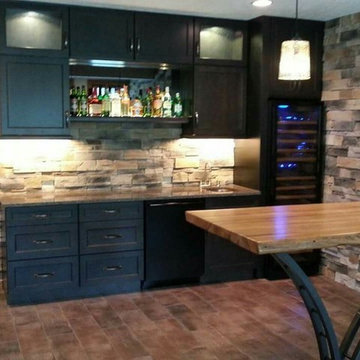
Ispirazione per una taverna seminterrata di medie dimensioni con pareti multicolore, pavimento in gres porcellanato, nessun camino e pavimento marrone
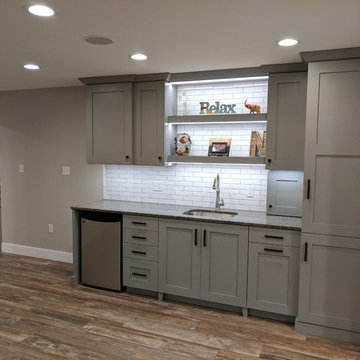
This used to be a completely unfinished basement with concrete floors, cinder block walls, and exposed floor joists above. The homeowners wanted to finish the space to include a wet bar, powder room, separate play room for their daughters, bar seating for watching tv and entertaining, as well as a finished living space with a television with hidden surround sound speakers throughout the space. They also requested some unfinished spaces; one for exercise equipment, and one for HVAC, water heater, and extra storage. With those requests in mind, I designed the basement with the above required spaces, while working with the contractor on what components needed to be moved. The homeowner also loved the idea of sliding barn doors, which we were able to use as at the opening to the unfinished storage/HVAC area.
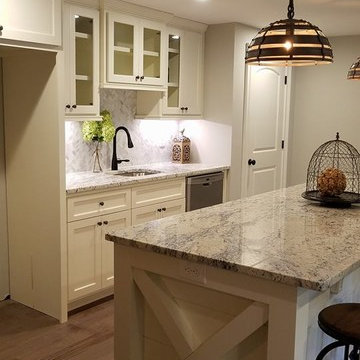
Todd DiFiore
Immagine di una grande taverna country seminterrata con pareti beige, pavimento in legno massello medio, nessun camino e pavimento marrone
Immagine di una grande taverna country seminterrata con pareti beige, pavimento in legno massello medio, nessun camino e pavimento marrone
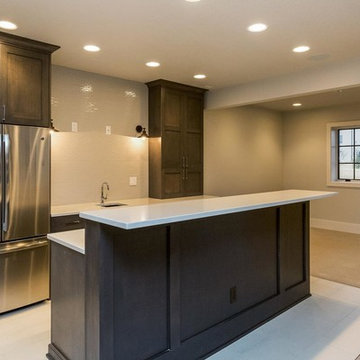
Foto di una taverna classica seminterrata di medie dimensioni con moquette, nessun camino e pareti beige
8.362 Foto di taverne seminterrate
10
