8.365 Foto di taverne seminterrate
Filtra anche per:
Budget
Ordina per:Popolari oggi
241 - 260 di 8.365 foto
1 di 2

Originally the client wanted to put the TV on one wall and the awesome fireplace on another AND have lots of seating for guests. We made the TV/Fireplace a focal point and put the biggest sectional we could in there.
Photo: Matt Kocourek
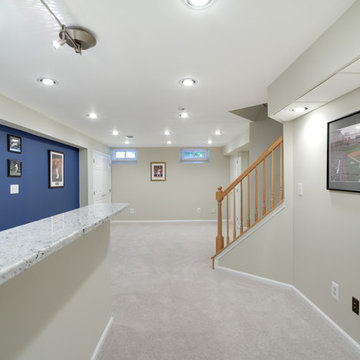
Jose Alfano
Idee per una taverna chic seminterrata di medie dimensioni con pareti beige, moquette e nessun camino
Idee per una taverna chic seminterrata di medie dimensioni con pareti beige, moquette e nessun camino
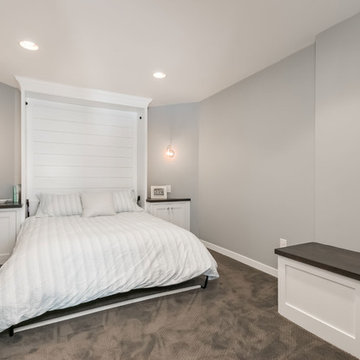
©Finished Basement Company
Immagine di una grande taverna classica seminterrata con pareti grigie, moquette, camino bifacciale, cornice del camino in pietra e pavimento grigio
Immagine di una grande taverna classica seminterrata con pareti grigie, moquette, camino bifacciale, cornice del camino in pietra e pavimento grigio
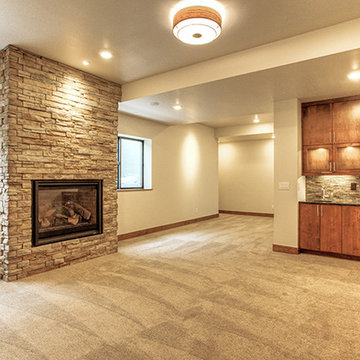
Immagine di una taverna rustica seminterrata di medie dimensioni con pareti beige, moquette, camino classico e cornice del camino in pietra
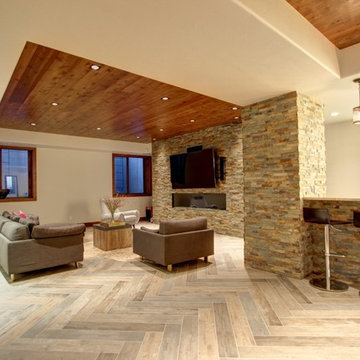
Jenn Cohen
Ispirazione per una grande taverna tradizionale seminterrata con pareti bianche, parquet chiaro, camino lineare Ribbon e cornice del camino in pietra
Ispirazione per una grande taverna tradizionale seminterrata con pareti bianche, parquet chiaro, camino lineare Ribbon e cornice del camino in pietra
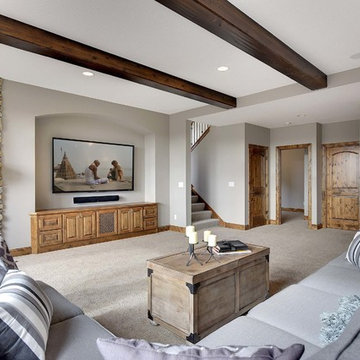
Lower level family area - Creek Hill Custom Homes MN
Foto di un'ampia taverna seminterrata con moquette, camino classico e cornice del camino in pietra
Foto di un'ampia taverna seminterrata con moquette, camino classico e cornice del camino in pietra
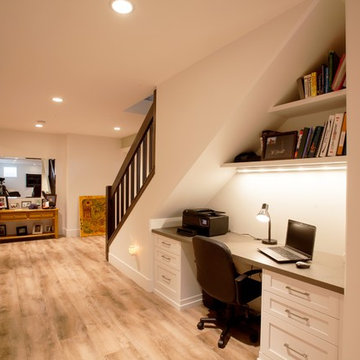
Hardwood on stairs, nosings, header, T-moulding: Mejor French impressions 5 wide maple Madagascar matte.
Lino: Impressio 8mm Aged castle oak 703.
Cabinetry: painted shaker style doors plywood panel.

This basement remodel held special significance for an expectant young couple eager to adapt their home for a growing family. Facing the challenge of an open layout that lacked functionality, our team delivered a complete transformation.
The project's scope involved reframing the layout of the entire basement, installing plumbing for a new bathroom, modifying the stairs for code compliance, and adding an egress window to create a livable bedroom. The redesigned space now features a guest bedroom, a fully finished bathroom, a cozy living room, a practical laundry area, and private, separate office spaces. The primary objective was to create a harmonious, open flow while ensuring privacy—a vital aspect for the couple. The final result respects the original character of the house, while enhancing functionality for the evolving needs of the homeowners expanding family.

Esempio di una taverna contemporanea seminterrata con home theatre, pareti grigie, pavimento in vinile, camino classico, cornice del camino in legno, pavimento marrone e carta da parati

Immagine di una grande taverna moderna seminterrata con angolo bar, pareti beige, moquette, camino classico, cornice del camino piastrellata e pavimento beige

Interior Design, Custom Furniture Design & Art Curation by Chango & Co.
Foto di una taverna stile marinaro seminterrata di medie dimensioni con pareti bianche, parquet chiaro, nessun camino e pavimento marrone
Foto di una taverna stile marinaro seminterrata di medie dimensioni con pareti bianche, parquet chiaro, nessun camino e pavimento marrone
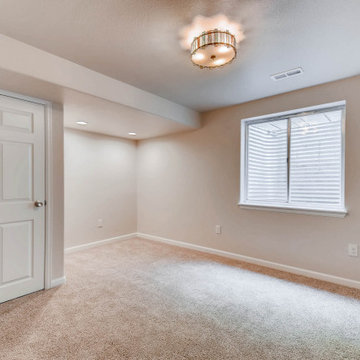
Small basement finish with rustic wood wall.
Idee per una piccola taverna stile rurale seminterrata con pareti bianche, moquette e pavimento beige
Idee per una piccola taverna stile rurale seminterrata con pareti bianche, moquette e pavimento beige

We built a multi-function wall-to-wall TV/entertainment and home office unit along a long wall in a basement. Our clients had 2 small children and already spent a lot of time in their basement, but needed a modern design solution to house their TV, video games, provide more storage, have a home office workspace, and conceal a protruding foundation wall.
We designed a TV niche and open shelving for video game consoles and games, open shelving for displaying decor, overhead and side storage, sliding shelving doors, desk and side storage, open shelving, electrical panel hidden access, power and USB ports, and wall panels to create a flush cabinetry appearance.
These custom cabinets were designed by O.NIX Kitchens & Living and manufactured in Italy by Biefbi Cucine in high gloss laminate and dark brown wood laminate.

Idee per una grande taverna design seminterrata con pareti bianche, moquette, camino classico e cornice del camino piastrellata
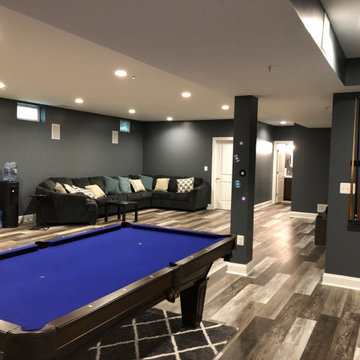
LVP
Foto di una grande taverna minimalista seminterrata con pareti nere, nessun camino, pavimento marrone e pavimento in vinile
Foto di una grande taverna minimalista seminterrata con pareti nere, nessun camino, pavimento marrone e pavimento in vinile

Designed to our client’s stylistic tastes and functional needs, budget and timeline, the basement was transformed into a luxurious, multi-use open space, featuring Adura and Four Seasons flooring, custom shelving displays, concealed structural columns, stone finishes, a beautiful glass chandelier, and even a large fish tank that created a striking focal point and visual interest in the room. Other unique amenities include Grohe plumbing fixtures, an InSinkerator, Braun fan and Pella windows, for controlled circular air flow.
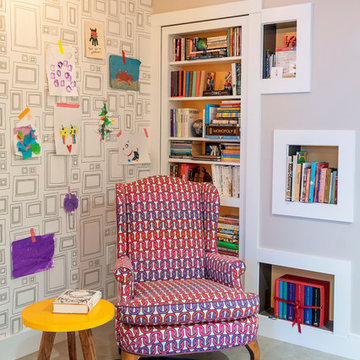
Andrea Cipriani Mecchi: photo
Foto di una piccola taverna bohémian seminterrata con pareti grigie, pavimento in cemento e pavimento grigio
Foto di una piccola taverna bohémian seminterrata con pareti grigie, pavimento in cemento e pavimento grigio

Robb Siverson Photography
Ispirazione per una piccola taverna minimalista seminterrata con pareti beige, pavimento in legno massello medio, camino classico, cornice del camino in pietra e pavimento beige
Ispirazione per una piccola taverna minimalista seminterrata con pareti beige, pavimento in legno massello medio, camino classico, cornice del camino in pietra e pavimento beige
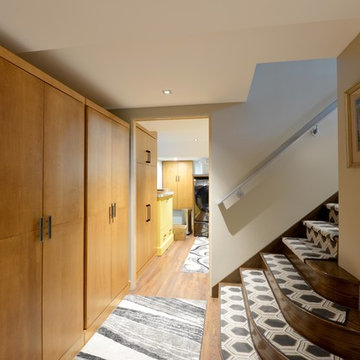
Robb Siverson Photography
Ispirazione per una piccola taverna moderna seminterrata con pareti beige, pavimento in legno massello medio, camino classico, cornice del camino in pietra e pavimento beige
Ispirazione per una piccola taverna moderna seminterrata con pareti beige, pavimento in legno massello medio, camino classico, cornice del camino in pietra e pavimento beige
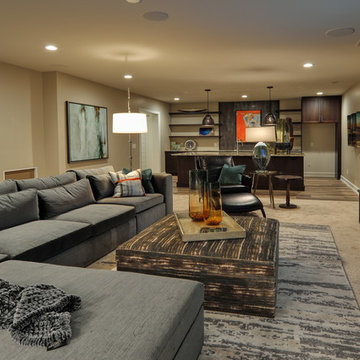
Lisza Coffey Photography
Foto di una taverna minimalista seminterrata di medie dimensioni con pareti beige, moquette, nessun camino e pavimento beige
Foto di una taverna minimalista seminterrata di medie dimensioni con pareti beige, moquette, nessun camino e pavimento beige
8.365 Foto di taverne seminterrate
13