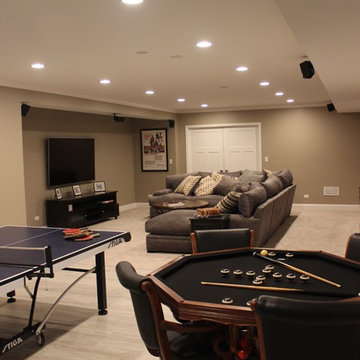7.687 Foto di taverne
Filtra anche per:
Budget
Ordina per:Popolari oggi
141 - 160 di 7.687 foto
1 di 2
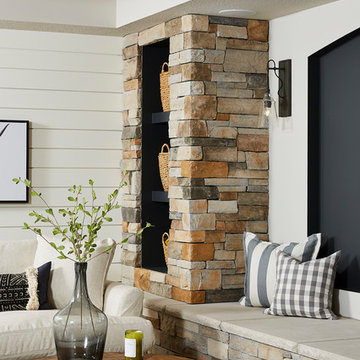
Modern Farmhouse Basement finish with rustic exposed beams, a large TV feature wall, and bench depth hearth for extra seating.
Esempio di una grande taverna country con sbocco, pareti grigie, moquette, camino bifacciale, cornice del camino in pietra e pavimento grigio
Esempio di una grande taverna country con sbocco, pareti grigie, moquette, camino bifacciale, cornice del camino in pietra e pavimento grigio
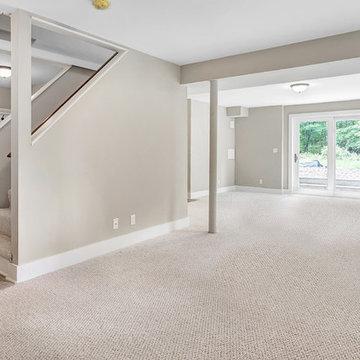
Foto di una grande taverna country con sbocco, pareti beige, moquette e pavimento beige

Esempio di una taverna country di medie dimensioni con sbocco, pareti bianche, pavimento in gres porcellanato, stufa a legna, cornice del camino in pietra e pavimento grigio
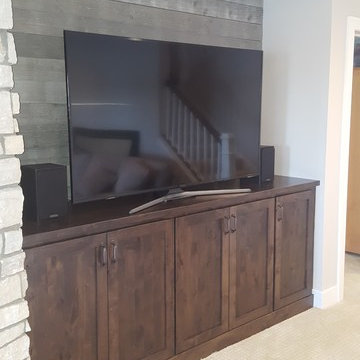
Immagine di una piccola taverna costiera con sbocco, pareti grigie, moquette e pavimento bianco
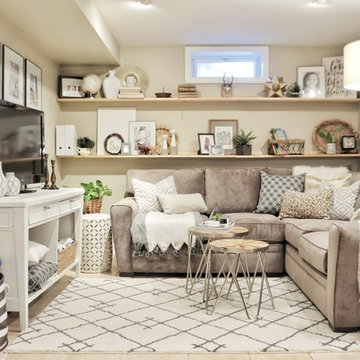
www.fwmadebycarli.com, Fearfully & Wonderfully Made
Sectional: Artemis II 3-pc. Microfiber Sectional Sofa
Stool: Outdoor Ceramic Lattice Petal Stool
Ispirazione per una taverna country di medie dimensioni con pareti beige, moquette e pavimento bianco
Ispirazione per una taverna country di medie dimensioni con pareti beige, moquette e pavimento bianco
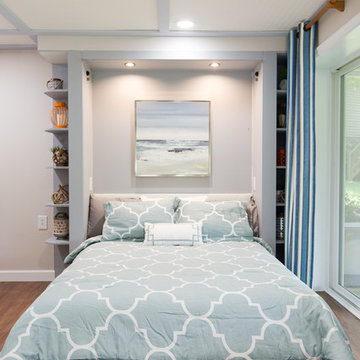
Tim Souza
Immagine di una piccola taverna costiera con sbocco, pareti beige, pavimento in vinile e pavimento marrone
Immagine di una piccola taverna costiera con sbocco, pareti beige, pavimento in vinile e pavimento marrone
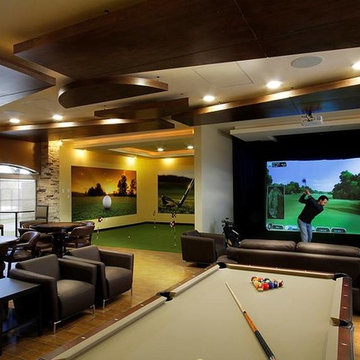
Love to Golf and Entertain - Custom solutions featuring Golf Simulators, Home Theatre and family entertainment
Foto di una taverna
Foto di una taverna
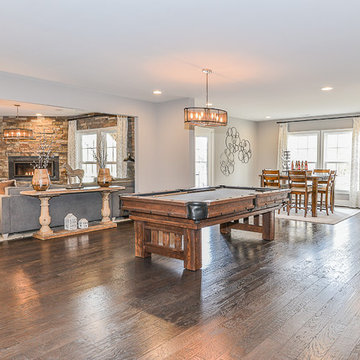
Foto di una taverna classica di medie dimensioni con sbocco, pareti grigie, parquet scuro, camino lineare Ribbon e cornice del camino piastrellata
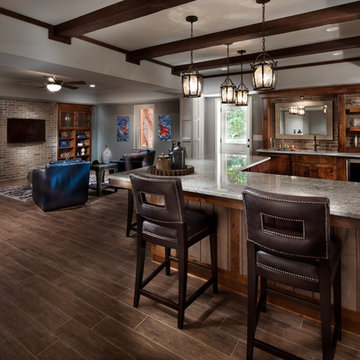
Approx. 1800 square foot basement where client wanted to break away from their more formal main level. Requirements included a TV area, bar, game room, guest bedroom and bath. Having previously remolded the main level of this home; Home Expressions Interiors was contracted to design and build a space that is kid friendly and equally comfortable for adult entertaining. Mercury glass pendant fixtures coupled with rustic beams and gray stained wood planks are the highlights of the bar area. Heavily grouted brick walls add character and warmth to the back bar and media area. Gray walls with lighter hued ceilings along with simple craftsman inspired columns painted crisp white maintain a fresh and airy feel. Wood look porcelain tile helps complete a space that is durable and ready for family fun.
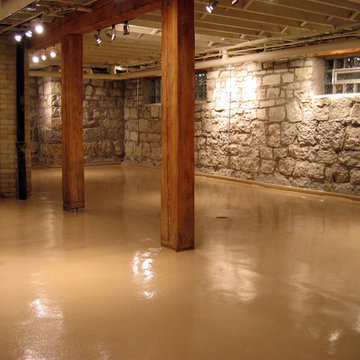
Local wine cellar out with a Solid Epoxy Floor Coating. Located in Pittsburgh, installed by Pittsburgh Garage.
Idee per una taverna rustica seminterrata di medie dimensioni con nessun camino, pareti multicolore, pavimento in cemento e pavimento marrone
Idee per una taverna rustica seminterrata di medie dimensioni con nessun camino, pareti multicolore, pavimento in cemento e pavimento marrone
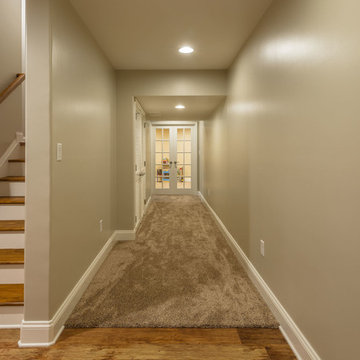
Dimiti Ganas
Idee per una taverna tradizionale con pareti beige, moquette e nessun camino
Idee per una taverna tradizionale con pareti beige, moquette e nessun camino
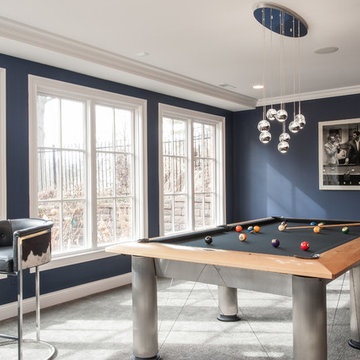
Dark blue walls with chrome based pool table. Top felt was changed from red to black. Chrome barstools with hair on hide outside backs and black leather seats. Bistro table is indoor/outdoor. Anne Mathias photography

Idee per una taverna chic seminterrata di medie dimensioni con pareti grigie, moquette, nessun camino e pavimento beige

We added three barn doors to this converted garage. The smaller barn door is the access point to the rest of the house. The two, larger barn doors conceal the electrical box and water heater. We trimmed out the storage shelves using knotty alder too. This space is very functional and has a airy, open floor-plan. The hand-scrapped hardwood floors add another layer of color and texture to this space. Photo by Mark Bealer of Studio 66, LLC

Bourbon Man Cave basement redesign in Mt. Juliet, TN
Esempio di una grande taverna rustica con angolo bar, pareti blu, pavimento con piastrelle in ceramica, pavimento marrone e pareti in legno
Esempio di una grande taverna rustica con angolo bar, pareti blu, pavimento con piastrelle in ceramica, pavimento marrone e pareti in legno

Before image.
Immagine di una grande taverna country con sbocco, home theatre, pareti grigie, pavimento in laminato, nessun camino, pavimento grigio e pannellatura
Immagine di una grande taverna country con sbocco, home theatre, pareti grigie, pavimento in laminato, nessun camino, pavimento grigio e pannellatura

Basement build out, new cabinets, kitchen with bar sink, dual beverage cooling units, floating wood shelves.
Esempio di una taverna chic di medie dimensioni con sbocco, angolo bar, pavimento in bambù e pavimento grigio
Esempio di una taverna chic di medie dimensioni con sbocco, angolo bar, pavimento in bambù e pavimento grigio
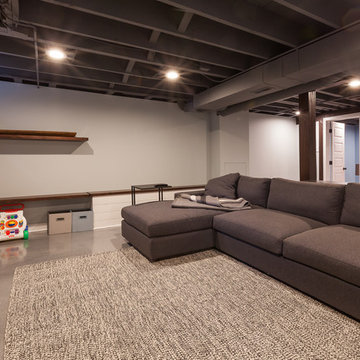
Esempio di una taverna minimalista seminterrata di medie dimensioni con pareti grigie, pavimento in cemento, nessun camino e pavimento blu
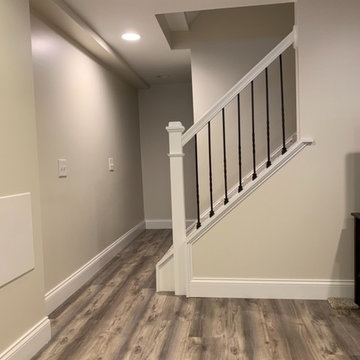
Ispirazione per una taverna tradizionale interrata di medie dimensioni con pareti beige, pavimento in vinile e pavimento beige
7.687 Foto di taverne
8
