408 Foto di taverne rustiche
Filtra anche per:
Budget
Ordina per:Popolari oggi
1 - 20 di 408 foto
1 di 3

Bourbon Man Cave basement redesign in Mt. Juliet, TN
Esempio di una grande taverna rustica con angolo bar, pareti blu, pavimento con piastrelle in ceramica, pavimento marrone e pareti in legno
Esempio di una grande taverna rustica con angolo bar, pareti blu, pavimento con piastrelle in ceramica, pavimento marrone e pareti in legno

The new basement rec room featuring the TV mounted on the orginal exposed brick chimney
Esempio di una piccola taverna rustica seminterrata con pareti grigie, pavimento in vinile e pavimento marrone
Esempio di una piccola taverna rustica seminterrata con pareti grigie, pavimento in vinile e pavimento marrone
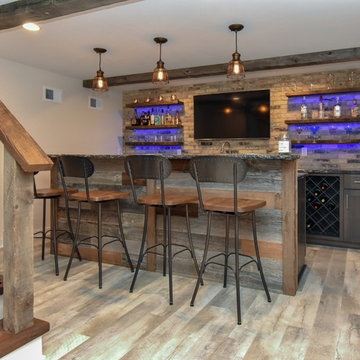
A dark and dingy basement is now the most popular area of this family’s home. The new basement enhances and expands their living area, giving them a relaxing space for watching movies together and a separate, swanky bar area for watching sports games.
The design creatively uses reclaimed barnwood throughout the space, including ceiling beams, the staircase, the face of the bar, the TV wall in the seating area, open shelving and a sliding barn door.
The client wanted a masculine bar area for hosting friends/family. It’s the perfect space for watching games and serving drinks. The bar area features hickory cabinets with a granite stain, quartz countertops and an undermount sink. There is plenty of cabinet storage, floating shelves for displaying bottles/glassware, a wine shelf and beverage cooler.
The most notable feature of the bar is the color changing LED strip lighting under the shelves. The lights illuminate the bottles on the shelves and the cream city brick wall. The lighting makes the space feel upscale and creates a great atmosphere when the homeowners are entertaining.
We sourced all the barnwood from the same torn down barn to make sure all the wood matched. We custom milled the wood for the stairs, newel posts, railings, ceiling beams, bar face, wood accent wall behind the TV, floating bar shelves and sliding barn door. Our team designed, constructed and installed the sliding barn door that separated the finished space from the laundry/storage area. The staircase leading to the basement now matches the style of the other staircase in the house, with white risers and wood treads.
Lighting is an important component of this space, as this basement is dark with no windows or natural light. Recessed lights throughout the room are on dimmers and can be adjusted accordingly. The living room is lit with an overhead light fixture and there are pendant lights over the bar.
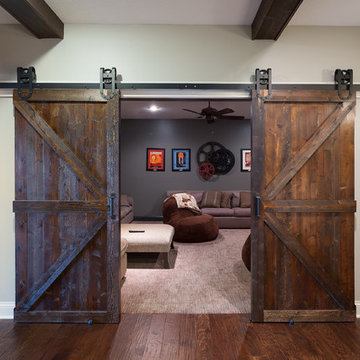
Barn doors were added to the existing family room, creating the desired theater room feel. The custom barn doors also add the perfect charm to the space and contributes to the Old World style.
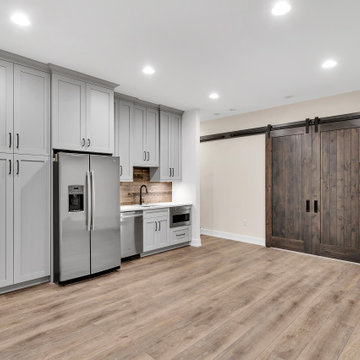
Basement wet bar
Idee per una grande taverna rustica interrata con sala giochi, pareti bianche, pavimento in vinile e pavimento beige
Idee per una grande taverna rustica interrata con sala giochi, pareti bianche, pavimento in vinile e pavimento beige
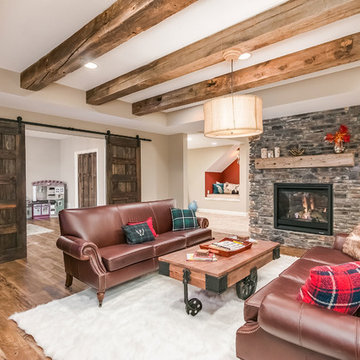
©Finished Basement Company
Immagine di una taverna rustica di medie dimensioni con sbocco, pareti beige, pavimento in legno massello medio, camino bifacciale, cornice del camino in pietra e pavimento marrone
Immagine di una taverna rustica di medie dimensioni con sbocco, pareti beige, pavimento in legno massello medio, camino bifacciale, cornice del camino in pietra e pavimento marrone
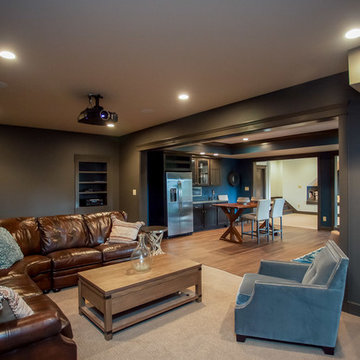
Immagine di una grande taverna rustica seminterrata con pareti nere, moquette e pavimento beige
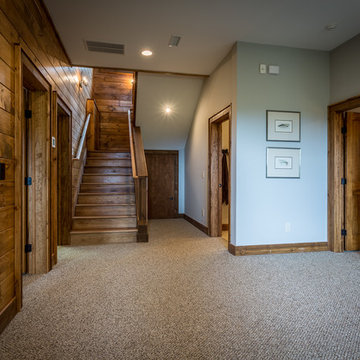
Ispirazione per una taverna stile rurale di medie dimensioni con sbocco, pareti grigie, moquette, nessun camino e pavimento beige
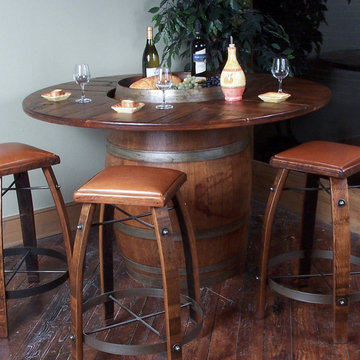
Looking for a unique and authentic centerpiece table for a large area with loads of unsophisticated rustic charm?
Impressed and accumulate compliments from your guest. One of our most popular large bistro pieces.
Full barrel with 56″ round top. It can accommodate up to 6 stools.
Table
Full reclaimed wine barrel exclaims uniqueness and exudes charm
Giant 56" of top space provides plenty of dining and entertaining space- easily accommodating 6- diners.
Standard 23" barrel head top offers serving od displaying space for your favorite snacks or display items.
The 33" rough sawn pine ring surrounding the barrel gives loads of space to each diner.
35" height is taller than the standard 30" table work well with stools.
The Stools
5 of the popular (limited time only)
24" stool height is perfect for the table.
Aside from 24"stool height we have other stools also
Fixed seat wine stave stool available in four heights and your choice of wood or leather seating surface.
Comes in 4 sizes, 24", 26", 28", 30"
Also 4 Tops Hardwood, Chocolate, Tan, or Black Leather.
Has 8 wood finishes as well, please see pictures above.
Eco-Friendly reclaimed wine barrel staves are durable and beautiful.
Rought sawed rustic pine top adds extra character and charm (if chosen as seat above).
Rich, genuine leather adds to the style and comfort of the seat (if chosen as seat above).
The industrial wrought iron frame adds stability & durability.
Table & Stools
Carefully hand-crafted by master woodworkers to meet the highest standards.
Crafted proudly in the USA.
Table Dimensions- 37" x 56" x 56"- 100lbs.
Table Shipping Dimensions- 38" x 57" x 57"- 120lbs.
Stool Dimensions (Per Stool) - 24" x 18" x 18"- 20lbs.
Stool Shipping Dimensions (Per Stool) - 25" x 20" x 20"- 25lbs.
Reclaimed Wood is beautiful and unique. There can be naturally occurring knots, splits, weathering, or cracks that make each piece of a kind. Rest assured none of these differences will affect the quality of your beautiful piece. Please allow for these differences and celebrate their uniqueness.
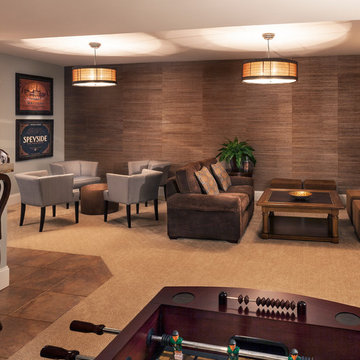
Our client wanted a game room with a foosball table, a quasi-theatre room, a useful bar and a restaurant type lounge in this one relatively small space: a basement recreation room with a rustic vintage look.
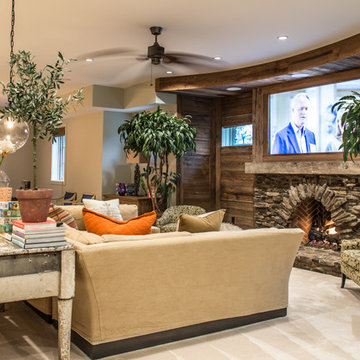
Ispirazione per una grande taverna stile rurale seminterrata con pareti beige, moquette, camino classico, cornice del camino in pietra e pavimento beige
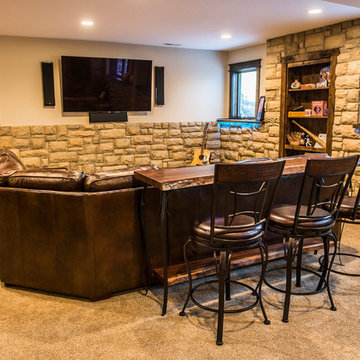
Rustic Style Basement Remodel with Bar - Photo Credits Kristol Kumar Photography
Foto di una grande taverna stile rurale seminterrata con pareti beige, camino ad angolo, cornice del camino in mattoni, moquette e pavimento beige
Foto di una grande taverna stile rurale seminterrata con pareti beige, camino ad angolo, cornice del camino in mattoni, moquette e pavimento beige
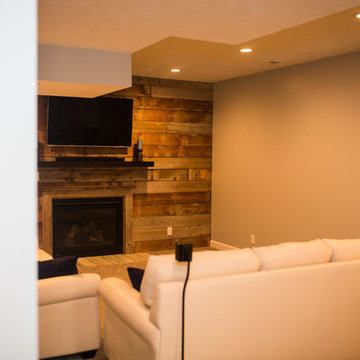
Idee per una taverna rustica interrata di medie dimensioni con pareti grigie, moquette, camino classico e pavimento grigio
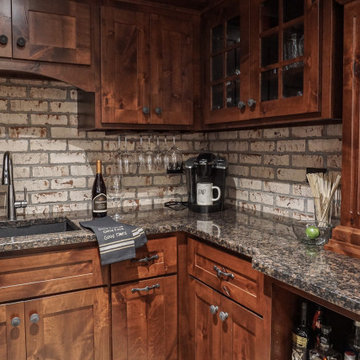
Ispirazione per una piccola taverna rustica con sbocco, angolo bar, pareti bianche, parquet chiaro, camino bifacciale, cornice del camino in mattoni, pavimento grigio e pareti in mattoni
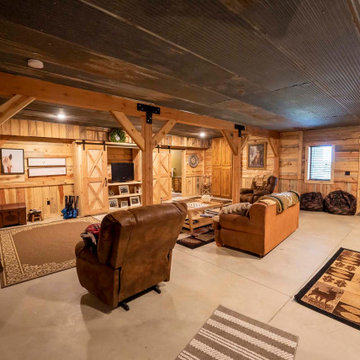
Finished basement in post and beam barn home kit
Foto di una taverna rustica di medie dimensioni con sbocco, pareti marroni, pavimento in cemento, nessun camino, pavimento grigio e pareti in perlinato
Foto di una taverna rustica di medie dimensioni con sbocco, pareti marroni, pavimento in cemento, nessun camino, pavimento grigio e pareti in perlinato
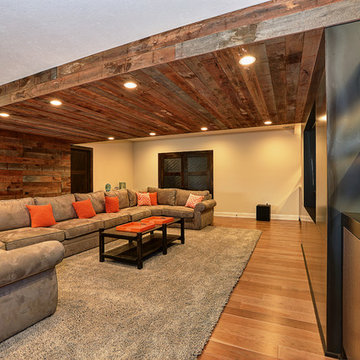
This wooded basement is perfect for the outdoor enthusiast. Custom built in shelving and the warm glow from under shelf lighting is perfect for relaxing in front of this one of a kind fireplace. Need to freshen up after you took advantage of the exercise room? No problem, just step over to the beautiful and bright bathroom.
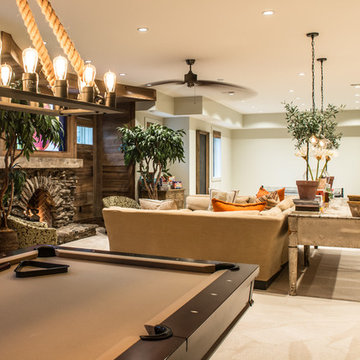
Esempio di una grande taverna rustica seminterrata con pareti beige, moquette, camino classico, cornice del camino in pietra e pavimento beige
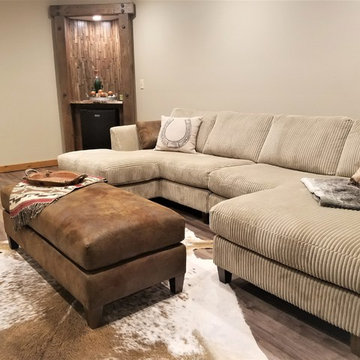
Idee per una piccola taverna rustica interrata con pareti beige, pavimento in vinile, nessun camino e pavimento multicolore
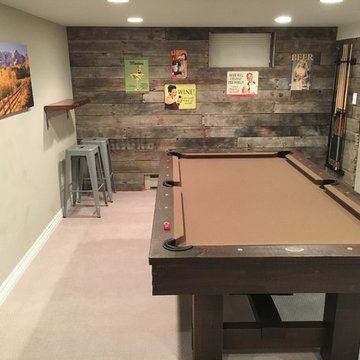
Idee per una taverna stile rurale interrata di medie dimensioni con pareti bianche
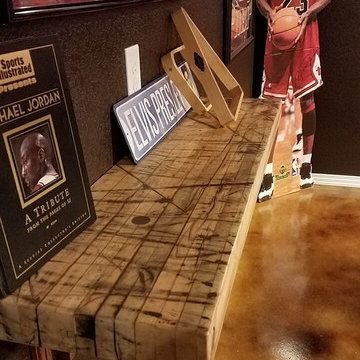
Immagine di una taverna stile rurale interrata di medie dimensioni con pareti marroni, pavimento in cemento, nessun camino e pavimento marrone
408 Foto di taverne rustiche
1