289 Foto di taverne con cornice del camino in mattoni
Filtra anche per:
Budget
Ordina per:Popolari oggi
1 - 20 di 289 foto
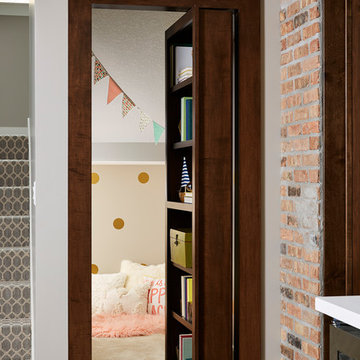
Dark stained built-in bookcase hides hidden kids playroom.
Alyssa Lee Photography
Idee per una taverna industriale di medie dimensioni con sbocco, pareti grigie, pavimento in vinile, camino ad angolo e cornice del camino in mattoni
Idee per una taverna industriale di medie dimensioni con sbocco, pareti grigie, pavimento in vinile, camino ad angolo e cornice del camino in mattoni

The owners wanted to add space to their DC home by utilizing the existing dark, wet basement. We were able to create a light, bright space for their growing family. Behind the walls we updated the plumbing, insulation and waterproofed the basement. You can see the beautifully finished space is multi-functional with a play area, TV viewing, new spacious bath and laundry room - the perfect space for a growing family.
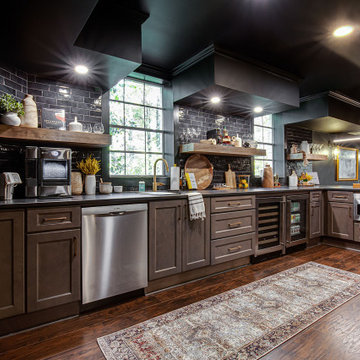
Immagine di una grande taverna minimal con sbocco, angolo bar, pareti nere, pavimento in vinile, camino classico, cornice del camino in mattoni, pavimento marrone e pareti in perlinato
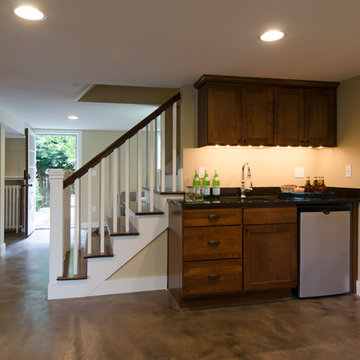
Jeff Beck Photography
Idee per una taverna classica di medie dimensioni con sbocco, pareti beige, pavimento in cemento, cornice del camino in mattoni e pavimento marrone
Idee per una taverna classica di medie dimensioni con sbocco, pareti beige, pavimento in cemento, cornice del camino in mattoni e pavimento marrone
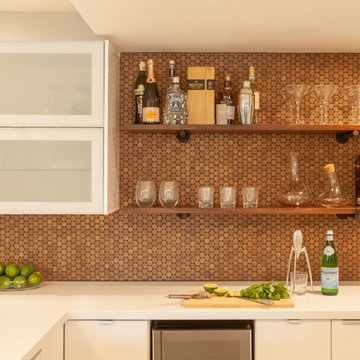
Ispirazione per una taverna minimalista di medie dimensioni con sbocco, pareti grigie, pavimento in laminato, camino classico, cornice del camino in mattoni e pavimento grigio
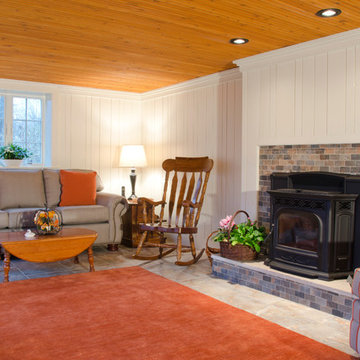
Idee per una taverna design di medie dimensioni con sbocco, pareti bianche, pavimento con piastrelle in ceramica, camino classico e cornice del camino in mattoni
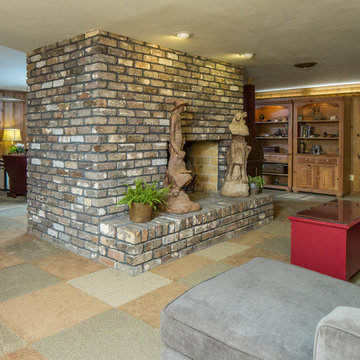
Tommy Daspit Photographer
Idee per una grande taverna minimalista interrata con pareti marroni, moquette, camino classico e cornice del camino in mattoni
Idee per una grande taverna minimalista interrata con pareti marroni, moquette, camino classico e cornice del camino in mattoni
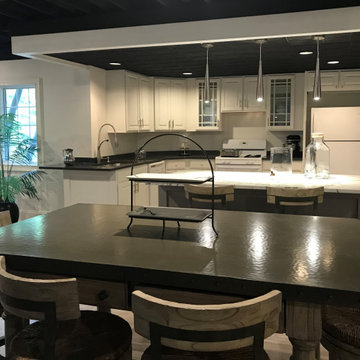
The sink and dishwasher, the two big wall cabinets, and the corner waste basket cabinets all never moved. Everything else was fine tuned to accomodate the new layout.

24'x24' clear span recroom with 9'-6" ceiling
Ispirazione per una grande taverna moderna seminterrata con home theatre, pareti bianche, pavimento in vinile, camino classico, cornice del camino in mattoni, soffitto ribassato e pavimento beige
Ispirazione per una grande taverna moderna seminterrata con home theatre, pareti bianche, pavimento in vinile, camino classico, cornice del camino in mattoni, soffitto ribassato e pavimento beige
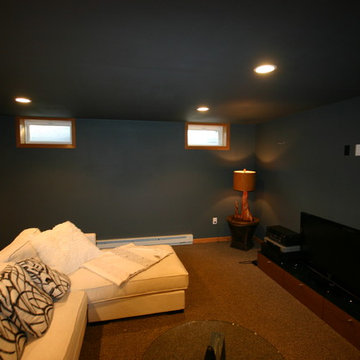
Basement Living Room After
Idee per una taverna design interrata di medie dimensioni con pareti nere, moquette, camino classico e cornice del camino in mattoni
Idee per una taverna design interrata di medie dimensioni con pareti nere, moquette, camino classico e cornice del camino in mattoni

Once unfinished, now the perfect spot to watch a game/movie and relax by the fire.
Esempio di una grande taverna rustica con sbocco, home theatre, pareti grigie, pavimento in vinile, camino classico, cornice del camino in mattoni, pavimento marrone, travi a vista e pareti in legno
Esempio di una grande taverna rustica con sbocco, home theatre, pareti grigie, pavimento in vinile, camino classico, cornice del camino in mattoni, pavimento marrone, travi a vista e pareti in legno
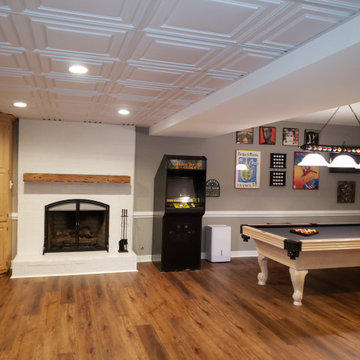
We were able to take a partially remodeled basement and give it a full facelift. We installed all new LVP flooring in the game, bar, stairs, and living room areas, tile flooring in the mud room and bar area, repaired and painted all the walls and ceiling, replaced the old drop ceiling tiles with decorative ones to give a coffered ceiling look, added more lighting, installed a new mantle, and changed out all the door hardware to black knobs and hinges. This is now truly a great place to entertain or just have some fun with the family.
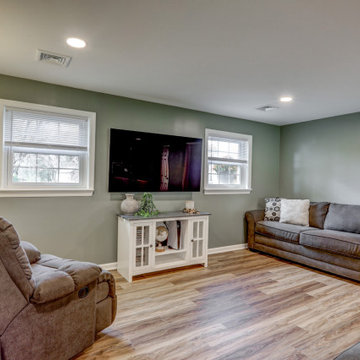
Basement remodel with LVP flooring, green walls, painted brick fireplace, and custom built-in shelves
Foto di una grande taverna american style con sbocco, pareti verdi, pavimento in vinile, camino classico, cornice del camino in mattoni e pavimento marrone
Foto di una grande taverna american style con sbocco, pareti verdi, pavimento in vinile, camino classico, cornice del camino in mattoni e pavimento marrone
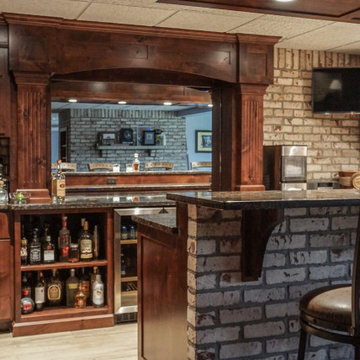
Ispirazione per una piccola taverna rustica con sbocco, angolo bar, pareti bianche, parquet chiaro, camino bifacciale, cornice del camino in mattoni, pavimento grigio e pareti in mattoni
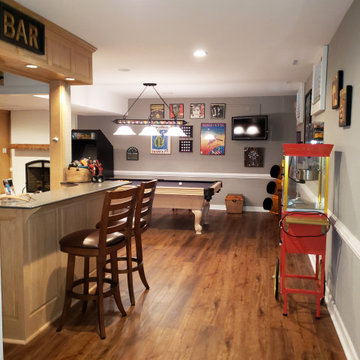
We were able to take a partially remodeled basement and give it a full facelift. We installed all new LVP flooring in the game, bar, stairs, and living room areas, tile flooring in the mud room and bar area, repaired and painted all the walls and ceiling, replaced the old drop ceiling tiles with decorative ones to give a coffered ceiling look, added more lighting, installed a new mantle, and changed out all the door hardware to black knobs and hinges. This is now truly a great place to entertain or just have some fun with the family.
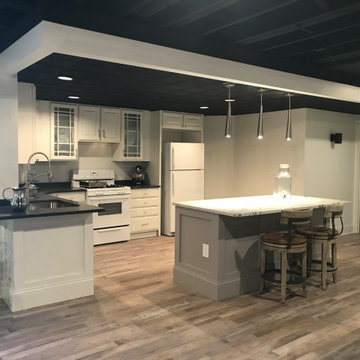
The drop ceiling in the general area was removed and the joists were painted black. In the kitchenette area the drop ceiling remained but was painted the same black. All the cabinets were moved to take out the peninsula and create an island.

Foto di una grande taverna minimal con sbocco, angolo bar, pareti nere, pavimento in vinile, camino classico, cornice del camino in mattoni, pavimento marrone e pareti in perlinato
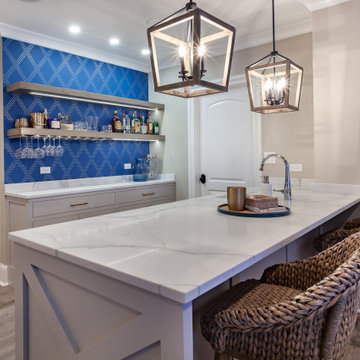
Foto di una taverna tradizionale di medie dimensioni con angolo bar, pareti beige, pavimento in laminato, camino classico, cornice del camino in mattoni e pavimento marrone
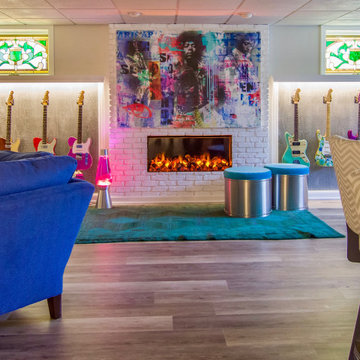
Immagine di una grande taverna bohémian con sbocco, pareti grigie, pavimento in vinile, camino classico, cornice del camino in mattoni e pavimento grigio
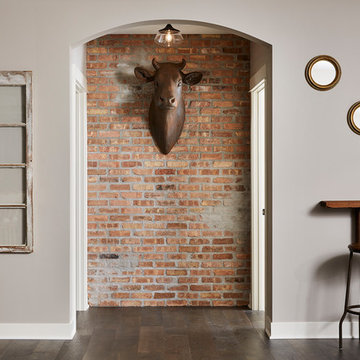
Chicago brick accent wall with whimsical faux taxidermy inside the arched doorway.
Alyssa Lee Photography
Foto di una taverna industriale di medie dimensioni con sbocco, pareti grigie, pavimento in vinile, camino ad angolo e cornice del camino in mattoni
Foto di una taverna industriale di medie dimensioni con sbocco, pareti grigie, pavimento in vinile, camino ad angolo e cornice del camino in mattoni
289 Foto di taverne con cornice del camino in mattoni
1