1.056 Foto di taverne con pavimento beige
Filtra anche per:
Budget
Ordina per:Popolari oggi
1 - 20 di 1.056 foto
1 di 3

Inspired by sandy shorelines on the California coast, this beachy blonde floor brings just the right amount of variation to each room. With the Modin Collection, we have raised the bar on luxury vinyl plank. The result is a new standard in resilient flooring. Modin offers true embossed in register texture, a low sheen level, a rigid SPC core, an industry-leading wear layer, and so much more.

Basement closest. Polished concrete basement floors with open painted ceilings. Design and construction by Meadowlark Design + Build in Ann Arbor, Michigan. Professional photography by Sean Carter.
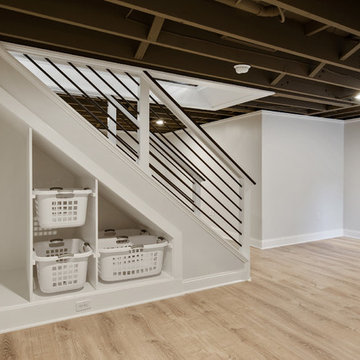
Immagine di una taverna tradizionale interrata di medie dimensioni con pareti grigie, pavimento beige e pavimento in vinile

kathy peden photography
Foto di una taverna industriale di medie dimensioni con sbocco, pareti grigie, pavimento in cemento, nessun camino e pavimento beige
Foto di una taverna industriale di medie dimensioni con sbocco, pareti grigie, pavimento in cemento, nessun camino e pavimento beige
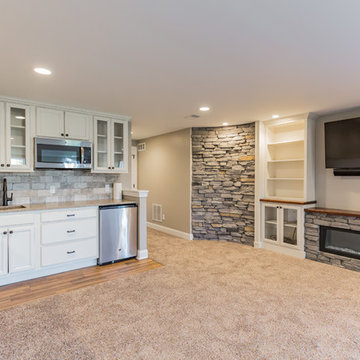
Foto di una grande taverna tradizionale con sbocco, pareti beige, moquette, camino lineare Ribbon, cornice del camino in pietra e pavimento beige

This basement family room is light and bright.
Immagine di una taverna classica di medie dimensioni con sbocco, pareti grigie, parquet chiaro, nessun camino e pavimento beige
Immagine di una taverna classica di medie dimensioni con sbocco, pareti grigie, parquet chiaro, nessun camino e pavimento beige
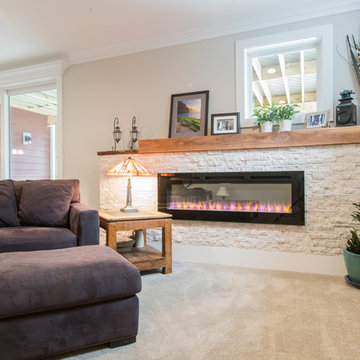
Esempio di una taverna classica di medie dimensioni con sbocco, pareti grigie, moquette, camino lineare Ribbon, cornice del camino in pietra e pavimento beige
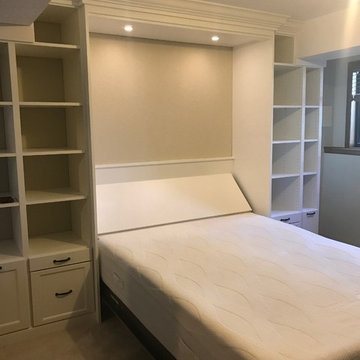
Idee per una taverna chic seminterrata di medie dimensioni con pareti beige, moquette e pavimento beige
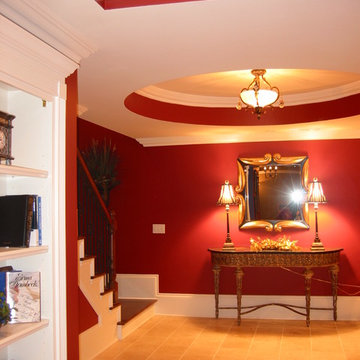
Esempio di una taverna classica con pareti rosse, pavimento in gres porcellanato e pavimento beige

Idee per una taverna chic seminterrata di medie dimensioni con pareti grigie, moquette, nessun camino e pavimento beige
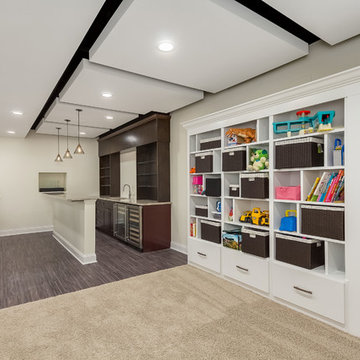
Wet bar area open to the kids play area. ©Finished Basement Company
Foto di una taverna classica seminterrata di medie dimensioni con pareti bianche, moquette, nessun camino e pavimento beige
Foto di una taverna classica seminterrata di medie dimensioni con pareti bianche, moquette, nessun camino e pavimento beige

The basement in this home is designed to be the most family oriented of spaces,.Whether it's watching movies, playing video games, or just hanging out. two concrete lightwells add natural light - this isn't your average mid west basement!

Thomas Grady Photography
Idee per un'ampia taverna design con sbocco, pareti grigie, moquette, camino classico, cornice del camino piastrellata e pavimento beige
Idee per un'ampia taverna design con sbocco, pareti grigie, moquette, camino classico, cornice del camino piastrellata e pavimento beige

This basement has outlived its original wall paneling (see before pictures) and became more of a storage than enjoyable living space. With minimum changes to the original footprint, all walls and flooring and ceiling have been removed and replaced with light and modern finishes. LVT flooring with wood grain design in wet areas, carpet in all living spaces. Custom-built bookshelves house family pictures and TV for movie nights. Bar will surely entertain many guests for holidays and family gatherings.

The basement stairway opens into the basement family room. ©Finished Basement Company
Esempio di una piccola taverna tradizionale seminterrata con pareti blu, pavimento in gres porcellanato, camino ad angolo, cornice del camino in pietra e pavimento beige
Esempio di una piccola taverna tradizionale seminterrata con pareti blu, pavimento in gres porcellanato, camino ad angolo, cornice del camino in pietra e pavimento beige
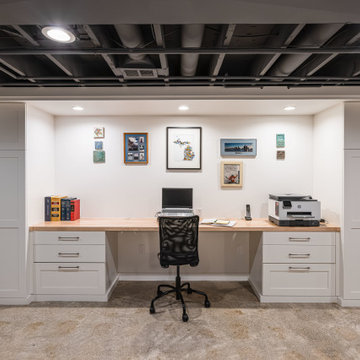
Polished concrete basement floors with open, painted ceilings and ductwork. Built-in desk and cabinetry for office space. Design and construction by Meadowlark Design + Build in Ann Arbor, Michigan. Professional photography by Sean Carter.
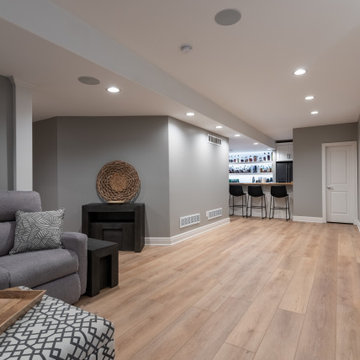
Inspired by sandy shorelines on the California coast, this beachy blonde floor brings just the right amount of variation to each room. With the Modin Collection, we have raised the bar on luxury vinyl plank. The result is a new standard in resilient flooring. Modin offers true embossed in register texture, a low sheen level, a rigid SPC core, an industry-leading wear layer, and so much more.

Larosa Built Homes
Foto di una piccola taverna tradizionale seminterrata con pareti grigie, pavimento in gres porcellanato e pavimento beige
Foto di una piccola taverna tradizionale seminterrata con pareti grigie, pavimento in gres porcellanato e pavimento beige
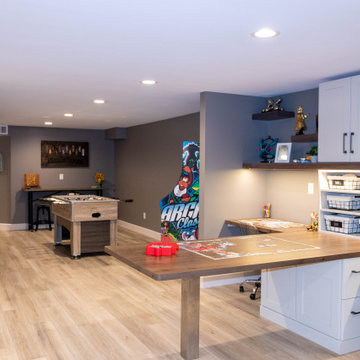
This project includes finishing an existing unfinished basement. The project includes framing and drywalling the walls, installing a custom entertainment center cabinet structure, a custom desk work station, and a new full bathroom. The project allows for plenty of game room space, a large area for seating, and an expansive desk area perfect for crafts, homework or puzzles.
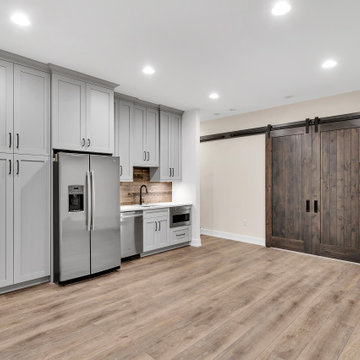
Basement wet bar
Idee per una grande taverna rustica interrata con sala giochi, pareti bianche, pavimento in vinile e pavimento beige
Idee per una grande taverna rustica interrata con sala giochi, pareti bianche, pavimento in vinile e pavimento beige
1.056 Foto di taverne con pavimento beige
1