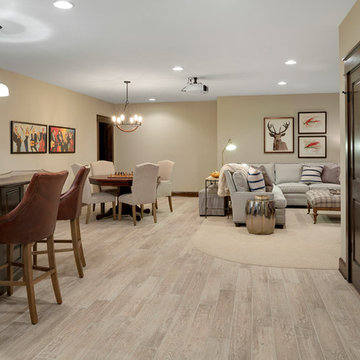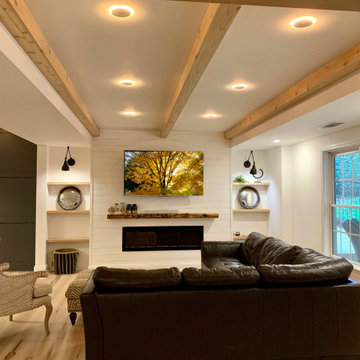19.285 Foto di taverne
Filtra anche per:
Budget
Ordina per:Popolari oggi
1 - 20 di 19.285 foto
1 di 3

Idee per una taverna classica di medie dimensioni con sbocco, pareti grigie e moquette

Esempio di una taverna classica di medie dimensioni con sbocco, pareti grigie, pavimento in laminato, camino classico, cornice del camino in pietra e pavimento marrone

Designed by Monica Lewis MCR, UDCP, CMKBD. Project Manager Dave West CR. Photography by Todd Yarrington.
Esempio di una taverna tradizionale seminterrata di medie dimensioni con pareti grigie, moquette e pavimento marrone
Esempio di una taverna tradizionale seminterrata di medie dimensioni con pareti grigie, moquette e pavimento marrone

Idee per una grande taverna chic con parquet chiaro, nessun camino e pavimento marrone

This full basement renovation included adding a mudroom area, media room, a bedroom, a full bathroom, a game room, a kitchen, a gym and a beautiful custom wine cellar. Our clients are a family that is growing, and with a new baby, they wanted a comfortable place for family to stay when they visited, as well as space to spend time themselves. They also wanted an area that was easy to access from the pool for entertaining, grabbing snacks and using a new full pool bath.We never treat a basement as a second-class area of the house. Wood beams, customized details, moldings, built-ins, beadboard and wainscoting give the lower level main-floor style. There’s just as much custom millwork as you’d see in the formal spaces upstairs. We’re especially proud of the wine cellar, the media built-ins, the customized details on the island, the custom cubbies in the mudroom and the relaxing flow throughout the entire space.

Our Long Island studio used a bright, neutral palette to create a cohesive ambiance in this beautiful lower level designed for play and entertainment. We used wallpapers, tiles, rugs, wooden accents, soft furnishings, and creative lighting to make it a fun, livable, sophisticated entertainment space for the whole family. The multifunctional space has a golf simulator and pool table, a wine room and home bar, and televisions at every site line, making it THE favorite hangout spot in this home.
---Project designed by Long Island interior design studio Annette Jaffe Interiors. They serve Long Island including the Hamptons, as well as NYC, the tri-state area, and Boca Raton, FL.
For more about Annette Jaffe Interiors, click here:
https://annettejaffeinteriors.com/
To learn more about this project, click here:
https://www.annettejaffeinteriors.com/residential-portfolio/manhasset-luxury-basement-interior-design/

Immagine di una grande taverna tradizionale con sbocco, pareti bianche, camino classico, cornice del camino in metallo, angolo bar, pavimento beige e pavimento con piastrelle in ceramica

This rustic-inspired basement includes an entertainment area, two bars, and a gaming area. The renovation created a bathroom and guest room from the original office and exercise room. To create the rustic design the renovation used different naturally textured finishes, such as Coretec hard pine flooring, wood-look porcelain tile, wrapped support beams, walnut cabinetry, natural stone backsplashes, and fireplace surround,

This used to be a completely unfinished basement with concrete floors, cinder block walls, and exposed floor joists above. The homeowners wanted to finish the space to include a wet bar, powder room, separate play room for their daughters, bar seating for watching tv and entertaining, as well as a finished living space with a television with hidden surround sound speakers throughout the space. They also requested some unfinished spaces; one for exercise equipment, and one for HVAC, water heater, and extra storage. With those requests in mind, I designed the basement with the above required spaces, while working with the contractor on what components needed to be moved. The homeowner also loved the idea of sliding barn doors, which we were able to use as at the opening to the unfinished storage/HVAC area.

Nichole Kennelly Photography
Foto di una grande taverna country interrata con pareti grigie, parquet chiaro e pavimento grigio
Foto di una grande taverna country interrata con pareti grigie, parquet chiaro e pavimento grigio

LUXUDIO
Foto di una grande taverna industriale interrata con pareti marroni, pavimento in cemento e pavimento multicolore
Foto di una grande taverna industriale interrata con pareti marroni, pavimento in cemento e pavimento multicolore

Spacecrafting
Immagine di una grande taverna rustica interrata con pareti beige, pavimento beige e parquet chiaro
Immagine di una grande taverna rustica interrata con pareti beige, pavimento beige e parquet chiaro

This is a lovely finished basement that is elegant yet relaxed.
Wainscoting and great architectural mill work throughout the space add elegance to the room. The paneled "fireplace wall" add drama and anchor the area as a focal point .
This home was featured in Philadelphia Magazine August 2014 issue
RUDLOFF Custom Builders, is a residential construction company that connects with clients early in the design phase to ensure every detail of your project is captured just as you imagined. RUDLOFF Custom Builders will create the project of your dreams that is executed by on-site project managers and skilled craftsman, while creating lifetime client relationships that are build on trust and integrity.
We are a full service, certified remodeling company that covers all of the Philadelphia suburban area including West Chester, Gladwynne, Malvern, Wayne, Haverford and more.
As a 6 time Best of Houzz winner, we look forward to working with you on your next project.

Basement family room with built-in home bar, lounge area, and pool table area.
Esempio di una grande taverna tradizionale con angolo bar, pareti marroni, parquet scuro, nessun camino, pavimento marrone e carta da parati
Esempio di una grande taverna tradizionale con angolo bar, pareti marroni, parquet scuro, nessun camino, pavimento marrone e carta da parati

Game area of basement bar hang-out space. The console area sits behind a sectional and entertainment area for snacking during a game or movie.
Foto di una grande taverna stile marinaro con sbocco, pareti bianche, pavimento in vinile, camino classico, cornice del camino in perlinato, pavimento marrone, pareti in perlinato e sala giochi
Foto di una grande taverna stile marinaro con sbocco, pareti bianche, pavimento in vinile, camino classico, cornice del camino in perlinato, pavimento marrone, pareti in perlinato e sala giochi

full basement remodel. Modern/craftsmen style.
Idee per una grande taverna american style con sbocco e pareti bianche
Idee per una grande taverna american style con sbocco e pareti bianche

Customers self-designed this space. Inspired to make the basement appear like a Speakeasy, they chose a mixture of black and white accented throughout, along with lighting and fixtures in certain rooms that truly make you feel like this basement should be kept a secret (in a great way)

A different take on the open living room concept that features a bold custom cabinetry and built-ins with a matching paint color on the walls.
Idee per una grande taverna tradizionale con sbocco, angolo bar, pareti grigie, moquette, camino sospeso e pavimento marrone
Idee per una grande taverna tradizionale con sbocco, angolo bar, pareti grigie, moquette, camino sospeso e pavimento marrone

Esempio di una taverna chic interrata di medie dimensioni con angolo bar, pareti grigie, pavimento in vinile, camino classico e pavimento marrone
19.285 Foto di taverne
1
