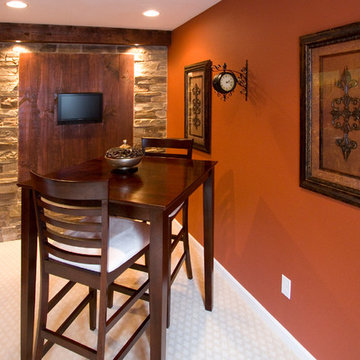72 Foto di taverne blu
Filtra anche per:
Budget
Ordina per:Popolari oggi
1 - 20 di 72 foto
1 di 3

This older couple residing in a golf course community wanted to expand their living space and finish up their unfinished basement for entertainment purposes and more.
Their wish list included: exercise room, full scale movie theater, fireplace area, guest bedroom, full size master bath suite style, full bar area, entertainment and pool table area, and tray ceiling.
After major concrete breaking and running ground plumbing, we used a dead corner of basement near staircase to tuck in bar area.
A dual entrance bathroom from guest bedroom and main entertainment area was placed on far wall to create a large uninterrupted main floor area. A custom barn door for closet gives extra floor space to guest bedroom.
New movie theater room with multi-level seating, sound panel walls, two rows of recliner seating, 120-inch screen, state of art A/V system, custom pattern carpeting, surround sound & in-speakers, custom molding and trim with fluted columns, custom mahogany theater doors.
The bar area includes copper panel ceiling and rope lighting inside tray area, wrapped around cherry cabinets and dark granite top, plenty of stools and decorated with glass backsplash and listed glass cabinets.
The main seating area includes a linear fireplace, covered with floor to ceiling ledger stone and an embedded television above it.
The new exercise room with two French doors, full mirror walls, a couple storage closets, and rubber floors provide a fully equipped home gym.
The unused space under staircase now includes a hidden bookcase for storage and A/V equipment.
New bathroom includes fully equipped body sprays, large corner shower, double vanities, and lots of other amenities.
Carefully selected trim work, crown molding, tray ceiling, wainscoting, wide plank engineered flooring, matching stairs, and railing, makes this basement remodel the jewel of this community.
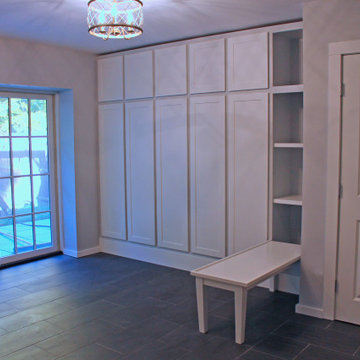
Basement renovation with Modern nero tile floor in 12 x 24 with charcoal gray grout. in main space. Mudroom tile Balsaltina Antracite 12 x 24. Custom mudroom area with built-in closed cubbies, storage. and bench with shelves. Sliding door walkout to backyard. Kitchen and full bathroom also in space.

The owners wanted to add space to their DC home by utilizing the existing dark, wet basement. We were able to create a light, bright space for their growing family. Behind the walls we updated the plumbing, insulation and waterproofed the basement. You can see the beautifully finished space is multi-functional with a play area, TV viewing, new spacious bath and laundry room - the perfect space for a growing family.
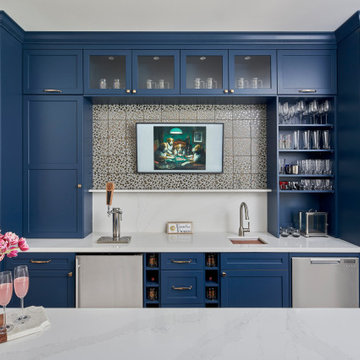
© Lassiter Photography | ReVisionCharlotte.com
Idee per una grande taverna tradizionale con sbocco, angolo bar, pareti beige, pavimento in vinile, nessun camino e pavimento marrone
Idee per una grande taverna tradizionale con sbocco, angolo bar, pareti beige, pavimento in vinile, nessun camino e pavimento marrone

Idee per una taverna classica di medie dimensioni con sbocco, pareti grigie e moquette
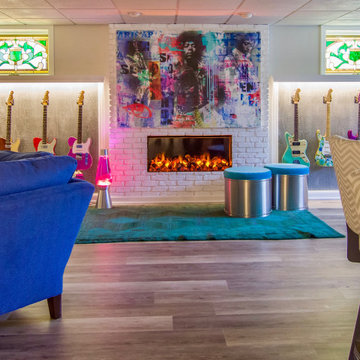
Immagine di una grande taverna bohémian con sbocco, pareti grigie, pavimento in vinile, camino classico, cornice del camino in mattoni e pavimento grigio
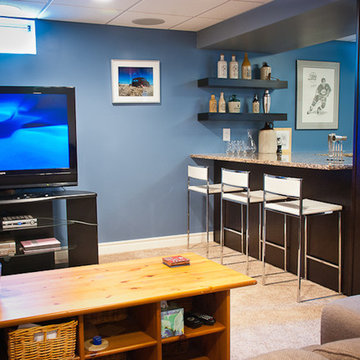
Foto di una taverna contemporanea interrata di medie dimensioni con pareti blu, moquette e nessun camino
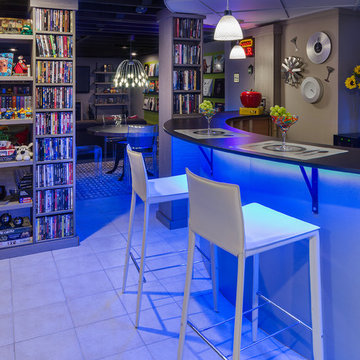
The client's basement was a poorly-finished strange place; was cluttered and not functional as an entertainment space. We updated to a club-like atmosphere to include a state of the art entertainment area, poker/card table, unique curved bar area, karaoke and dance floor area with a disco ball to provide reflecting fractals above to pull the focus to the center of the area to tell everyone; this is where the action is!
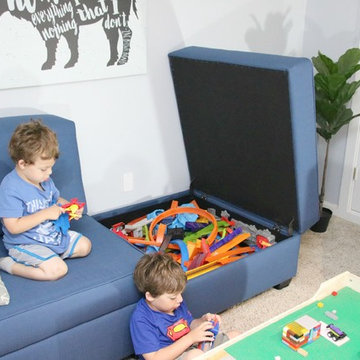
Link to original Blog Post: https://dazeknights.com/modular-storage/
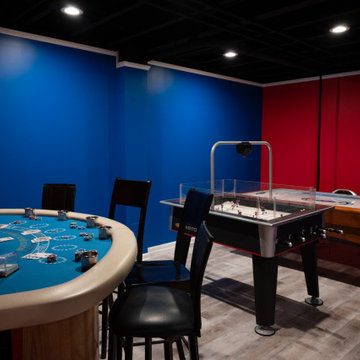
Immagine di una grande taverna classica interrata con sala giochi e pavimento in vinile
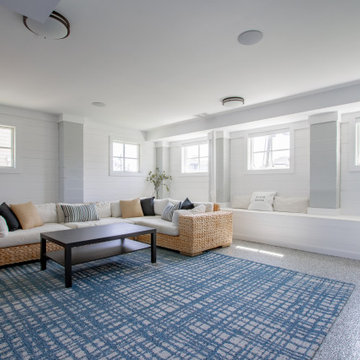
Foto di una grande taverna country seminterrata con pareti grigie, pavimento grigio e nessun camino
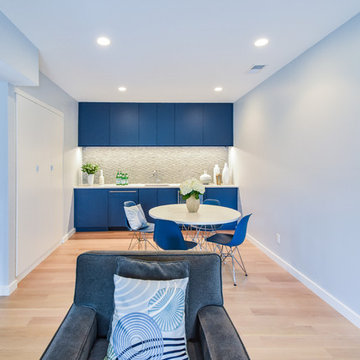
Gardner/Fox renovated this Gladwyne home's water damaged basement to create a modern entertaining area, as well as a guest suite. Construction included a custom wet bar with paneled dishwater and beverage refrigerator, two full bathrooms, built-in wall storage, and a guest bedroom.
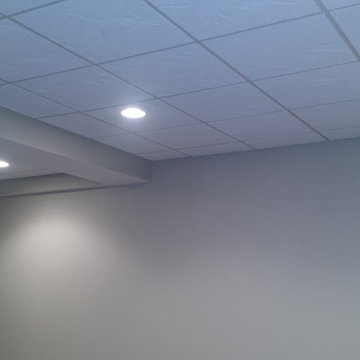
Matt Sayers
Idee per una piccola taverna interrata con pareti beige e moquette
Idee per una piccola taverna interrata con pareti beige e moquette
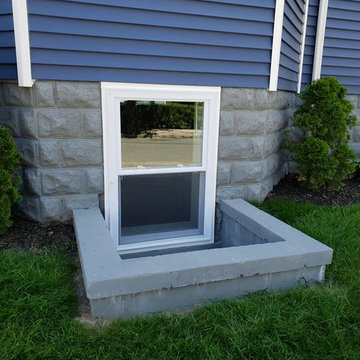
Detail of the new windows installed in the basement for bedrooms. All bedroom spaces have egress windows to meet code.
Idee per una grande taverna contemporanea seminterrata con pareti grigie, parquet chiaro e pavimento marrone
Idee per una grande taverna contemporanea seminterrata con pareti grigie, parquet chiaro e pavimento marrone
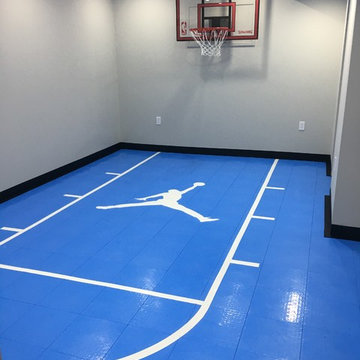
Immagine di una taverna contemporanea seminterrata di medie dimensioni con pareti grigie, pavimento in vinile e pavimento blu
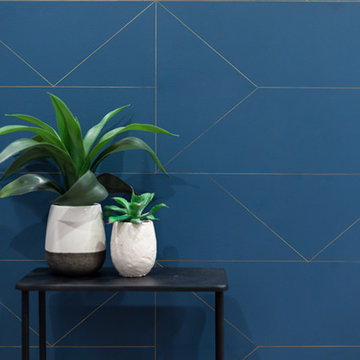
Idee per una taverna tradizionale interrata di medie dimensioni con pareti beige, pavimento in vinile e pavimento marrone
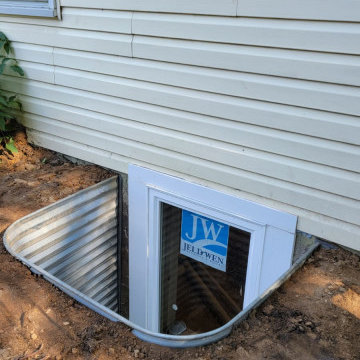
Unfinished basement area. Customer request: New Bedroom, New bathroom, New living area, new laundry area.
Ispirazione per una taverna design seminterrata di medie dimensioni con home theatre, pareti grigie, pavimento in cemento e pavimento beige
Ispirazione per una taverna design seminterrata di medie dimensioni con home theatre, pareti grigie, pavimento in cemento e pavimento beige
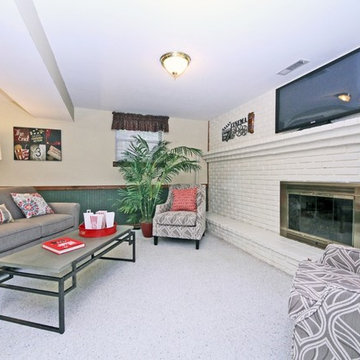
Ispirazione per una taverna tradizionale seminterrata di medie dimensioni con pareti beige, moquette, camino classico, cornice del camino in mattoni e pavimento grigio
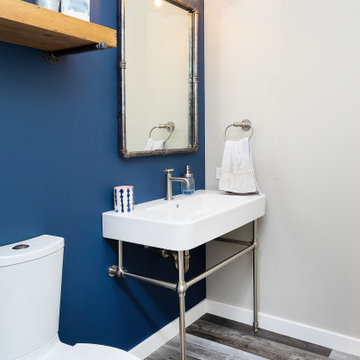
Idee per una taverna industriale interrata di medie dimensioni con angolo bar, pareti beige, pavimento in laminato, pavimento multicolore e travi a vista
72 Foto di taverne blu
1
