544 Foto di taverne con pavimento in laminato
Filtra anche per:
Budget
Ordina per:Popolari oggi
1 - 20 di 544 foto
1 di 3

We were able to take a partially remodeled basement and give it a full facelift. We installed all new LVP flooring in the game, bar, stairs, and living room areas, tile flooring in the mud room and bar area, repaired and painted all the walls and ceiling, replaced the old drop ceiling tiles with decorative ones to give a coffered ceiling look, added more lighting, installed a new mantle, and changed out all the door hardware to black knobs and hinges. This is now truly a great place to entertain or just have some fun with the family.

Customers self-designed this space. Inspired to make the basement appear like a Speakeasy, they chose a mixture of black and white accented throughout, along with lighting and fixtures in certain rooms that truly make you feel like this basement should be kept a secret (in a great way)
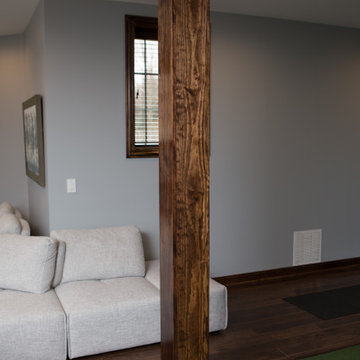
Wooden support column in Elgin basement renovation.
Immagine di una grande taverna chic seminterrata con pareti grigie, pavimento in laminato, nessun camino e pavimento marrone
Immagine di una grande taverna chic seminterrata con pareti grigie, pavimento in laminato, nessun camino e pavimento marrone
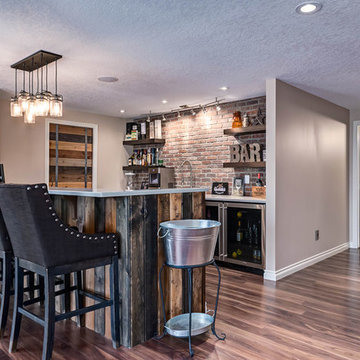
Basement Wet Bar area showcasing a thin brick feature wall, wood shelving and a reclaimed wood barn door.
Ispirazione per una taverna industriale di medie dimensioni con sbocco, pareti beige, pavimento in laminato e pavimento marrone
Ispirazione per una taverna industriale di medie dimensioni con sbocco, pareti beige, pavimento in laminato e pavimento marrone
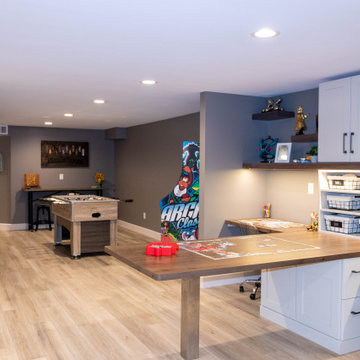
This project includes finishing an existing unfinished basement. The project includes framing and drywalling the walls, installing a custom entertainment center cabinet structure, a custom desk work station, and a new full bathroom. The project allows for plenty of game room space, a large area for seating, and an expansive desk area perfect for crafts, homework or puzzles.
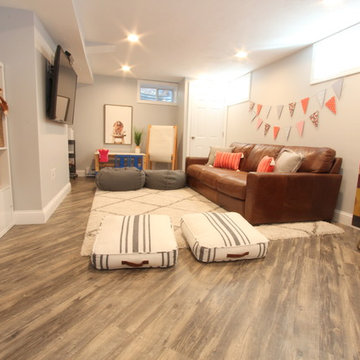
Bright & cheery playroom creates a wonderful playplace for the kiddos! You'd never know this is in the basement! Pennant banner was hung to create a focal point on the odd space between the windows. The arts & crafts area in the back provides a nice little nook for coloring and drawing. Tons of toy storage from the Wayfair cabinet & IKEA Expedit bookcase. The floor was laid on a diagonal to create a feeling of even more space and to add visual interest.
Photo by: Woodland Road Design, LLC

Immagine di una grande taverna american style con sbocco, pareti blu, pavimento in laminato e pavimento beige
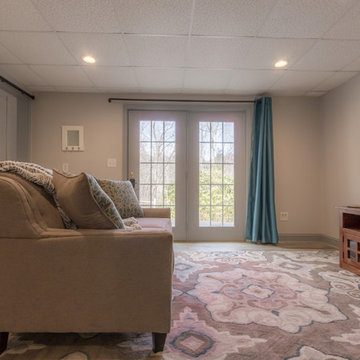
Foto di una taverna boho chic di medie dimensioni con sbocco, pareti grigie, pavimento in laminato, nessun camino e pavimento grigio
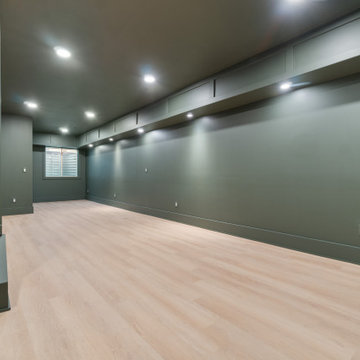
Brind'Amour Design served as Architect of Record on this Modular Home in Pittsburgh PA. This project was a collaboration between Brind'Amour Design, Designer/Developer Module and General Contractor Blockhouse.
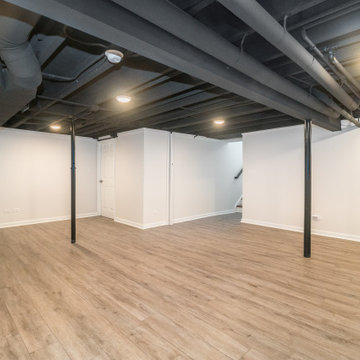
Basement renovation with painted raw ceiling
Ispirazione per una grande taverna tradizionale con pareti grigie e pavimento in laminato
Ispirazione per una grande taverna tradizionale con pareti grigie e pavimento in laminato
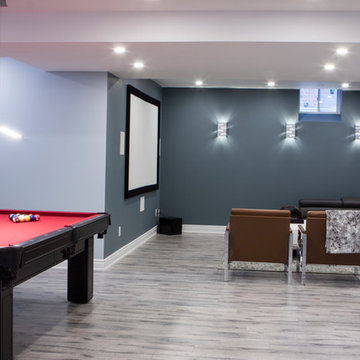
Open movie theater area with a fixed projection screen. Open niche was build to hide and incorporate two load bearing metal posts.
Idee per una grande taverna moderna interrata con pareti blu, pavimento in laminato, camino sospeso, cornice del camino piastrellata e pavimento grigio
Idee per una grande taverna moderna interrata con pareti blu, pavimento in laminato, camino sospeso, cornice del camino piastrellata e pavimento grigio
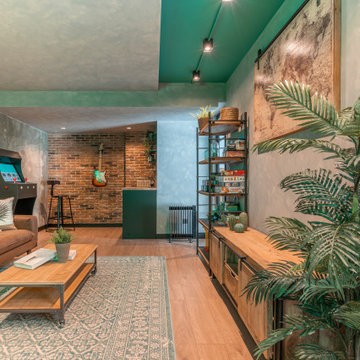
Ispirazione per una piccola taverna industriale interrata con sala giochi, pareti grigie, pavimento in laminato, pavimento marrone, soffitto ribassato e pareti in mattoni
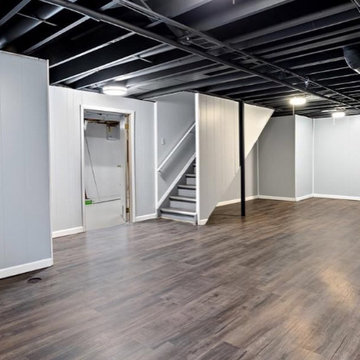
Check out our instagram for the "before" (yikes, this was a scary basement). Customers were prepping to move, but they needed a huge facelift in this home in order to sell. So, we touched every ceiling, wall and piece of trim. The house was a completely different place. However, the basement was our favorite end result. We installed trim, painted their wood paneling and storage room floor, and sprayed their exposed ceiling with a flat black paint. After the new and improved lighting, this space had a huge glow up. We left the customers thinking, "Man, why didn't we do this while we were actually living here?"
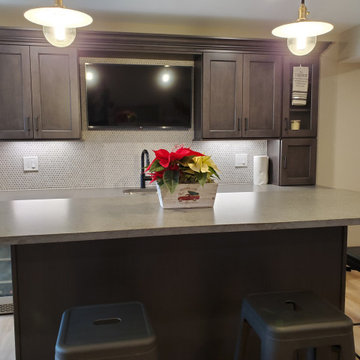
Esempio di una grande taverna tradizionale con sbocco, angolo bar, pareti beige, pavimento in laminato, pavimento marrone e pareti in perlinato
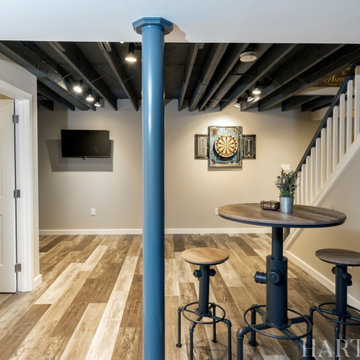
Immagine di una taverna industriale interrata di medie dimensioni con angolo bar, pareti beige, pavimento in laminato, pavimento multicolore e travi a vista
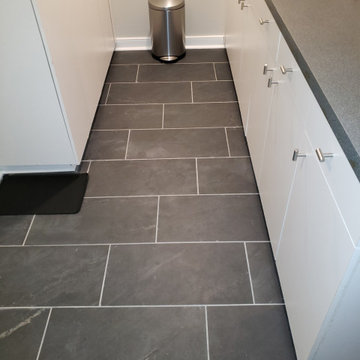
We were able to take a partially remodeled basement and give it a full facelift. We installed all new LVP flooring in the game, bar, stairs, and living room areas, tile flooring in the mud room and bar area, repaired and painted all the walls and ceiling, replaced the old drop ceiling tiles with decorative ones to give a coffered ceiling look, added more lighting, installed a new mantle, and changed out all the door hardware to black knobs and hinges. This is now truly a great place to entertain or just have some fun with the family.

Ispirazione per una taverna boho chic interrata di medie dimensioni con pareti grigie, pavimento in laminato, home theatre, nessun camino, pavimento marrone, soffitto in carta da parati e carta da parati

Before image.
Immagine di una grande taverna country con sbocco, home theatre, pareti grigie, pavimento in laminato, nessun camino, pavimento grigio e pannellatura
Immagine di una grande taverna country con sbocco, home theatre, pareti grigie, pavimento in laminato, nessun camino, pavimento grigio e pannellatura

Golf simulator in Elgin basement renovation.
Ispirazione per una grande taverna classica seminterrata con pareti grigie, pavimento in laminato, nessun camino e pavimento marrone
Ispirazione per una grande taverna classica seminterrata con pareti grigie, pavimento in laminato, nessun camino e pavimento marrone

Ispirazione per una taverna tradizionale interrata di medie dimensioni con pareti bianche, pavimento in laminato, nessun camino e pavimento grigio
544 Foto di taverne con pavimento in laminato
1