1.975 Foto di taverne con pareti beige
Filtra anche per:
Budget
Ordina per:Popolari oggi
1 - 20 di 1.975 foto

Renee Alexander
Foto di un'ampia taverna classica con sbocco, pareti beige, moquette, nessun camino e pavimento beige
Foto di un'ampia taverna classica con sbocco, pareti beige, moquette, nessun camino e pavimento beige
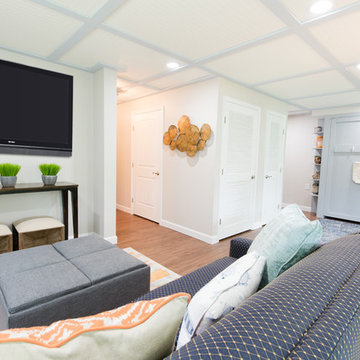
Tim Souza
Foto di una taverna stile marino di medie dimensioni con sbocco, pareti beige, pavimento in vinile e pavimento marrone
Foto di una taverna stile marino di medie dimensioni con sbocco, pareti beige, pavimento in vinile e pavimento marrone
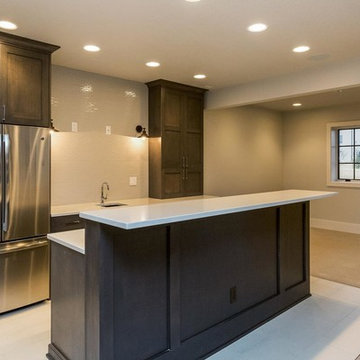
Foto di una taverna classica seminterrata di medie dimensioni con moquette, nessun camino e pareti beige

©Finished Basement Company
Esempio di una taverna stile rurale di medie dimensioni con sbocco, pareti beige, pavimento in legno massello medio, camino bifacciale, cornice del camino in pietra e pavimento marrone
Esempio di una taverna stile rurale di medie dimensioni con sbocco, pareti beige, pavimento in legno massello medio, camino bifacciale, cornice del camino in pietra e pavimento marrone
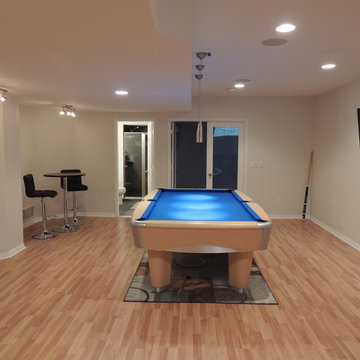
Ispirazione per una taverna chic di medie dimensioni con sbocco, pareti beige, parquet chiaro e nessun camino
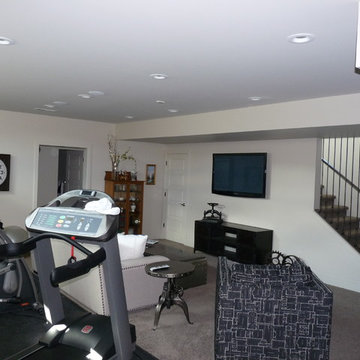
Steve Wells
Foto di una taverna design interrata di medie dimensioni con pareti beige e pavimento in cemento
Foto di una taverna design interrata di medie dimensioni con pareti beige e pavimento in cemento
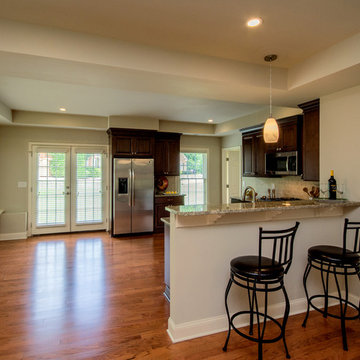
Basement walk out "in law suite" complete with Kitchen, Bedroom, Bathroom, Theater, Sitting room and Storage room. Photography: Buxton Photography
Idee per una grande taverna classica con sbocco, pareti beige, nessun camino e pavimento in legno massello medio
Idee per una grande taverna classica con sbocco, pareti beige, nessun camino e pavimento in legno massello medio
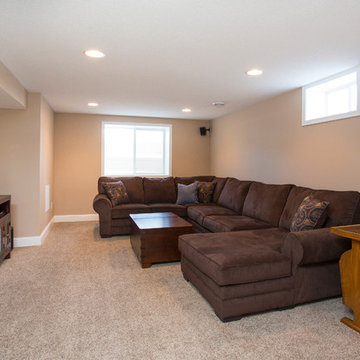
This basement in St. Anthony Village was completely transformed into a space that is comfortable for the whole family.
Photos by David J. Turner
Idee per una taverna tradizionale interrata di medie dimensioni con pareti beige e moquette
Idee per una taverna tradizionale interrata di medie dimensioni con pareti beige e moquette
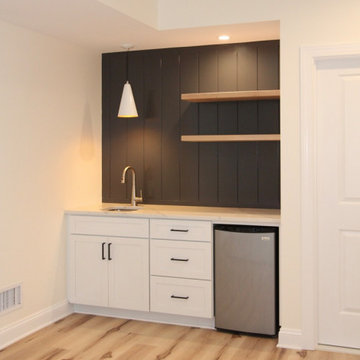
This basement in Monkton, Maryland was designed with children and guests in mind. The main area is complete with a multi-colored lighted cubby play area, wet bar area, secure safety shelving, and luxury vinyl plank flooring. A full bathroom complete with hexagon tile flooring, white subway wall tile, and aged bourbon cherry wood cabinetry. Adjacent to the bathroom is a guest bedroom with multiple closets and LVP flooring.

Idee per una taverna tradizionale di medie dimensioni con sbocco, angolo bar, pareti beige, pavimento in legno massello medio, camino lineare Ribbon, cornice del camino piastrellata, pavimento marrone e pareti in legno
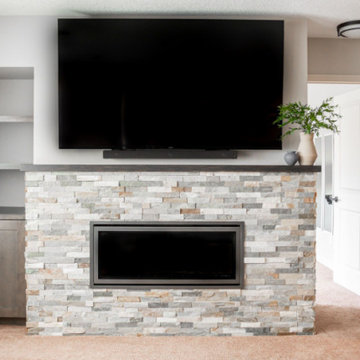
Foto di una grande taverna classica con sbocco, angolo bar, pareti beige, moquette, camino classico, cornice del camino in pietra ricostruita e pavimento beige

Foto di una grande taverna classica con sbocco, angolo bar, pareti beige, pavimento in laminato, pavimento marrone e pareti in perlinato
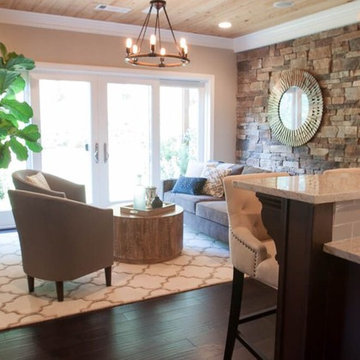
From unfinished basement to totally chic farmhouse/industrial chic basement that serves as a living room, bar/entertainment area, theater room, and pre teen hangout room.
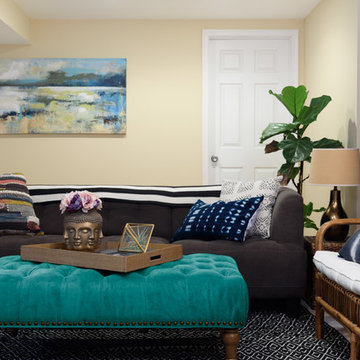
DannyDan Soy Photography
Immagine di una taverna tropicale di medie dimensioni con pareti beige, moquette e nessun camino
Immagine di una taverna tropicale di medie dimensioni con pareti beige, moquette e nessun camino
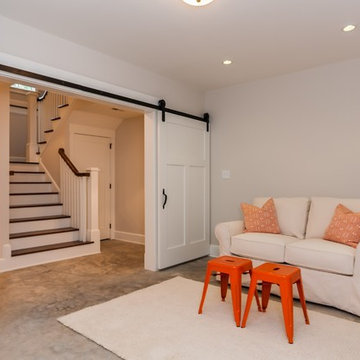
Foto di una taverna country di medie dimensioni con pareti beige e pavimento in cemento

Elevate Your Basement with a Stylish Modern Bar Area! At Henry's Painting & Contracting, we understand that the basement is more than just a room; it's an opportunity for transformation. Our specialized modern basement bar area design services combine contemporary style with functionality. From sleek bar furniture and sophisticated lighting to trendy color schemes and creative shelving, we bring the latest in bar aesthetics to your basement. With a focus on customization and modern elegance, our team ensures your basement bar area becomes a hotspot for entertainment, relaxation, and gatherings. Experience the art of modern basement design with our professional touch, where every detail adds to the allure of your space.
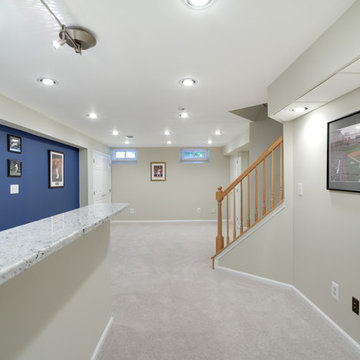
Jose Alfano
Idee per una taverna chic seminterrata di medie dimensioni con pareti beige, moquette e nessun camino
Idee per una taverna chic seminterrata di medie dimensioni con pareti beige, moquette e nessun camino

What started as a crawl space grew into an incredible living space! As a professional home organizer the homeowner, Justine Woodworth, is accustomed to looking through the chaos and seeing something amazing. Fortunately she was able to team up with a builder that could see it too. What was created is a space that feels like it was always part of the house.
The new wet bar is equipped with a beverage fridge, ice maker, and locked liquor storage. The full bath offers a place to shower off when coming in from the pool and we installed a matching hutch in the rec room to house games and sound equipment.
Photography by Tad Davis Photography
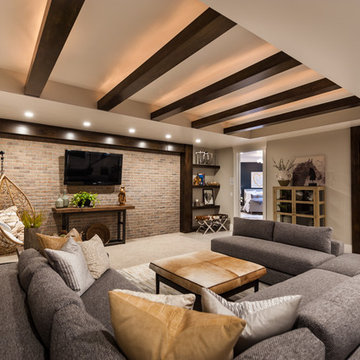
Esempio di una taverna chic di medie dimensioni con sbocco, moquette, nessun camino e pareti beige

For this residential project on the North side of Fort Wayne, Indiana we used a penetrating dye to color the concrete. We started by grinding the floor to remove the cure and seal, and going through the necessary passes to bring the floor to an 800-level shine - a reflective shine that is easy to maintain. We then cleaned the floor, added the custom dye, (with a mixture of black and sand), rinsed the floor, densified and finished with a final polish.
1.975 Foto di taverne con pareti beige
1