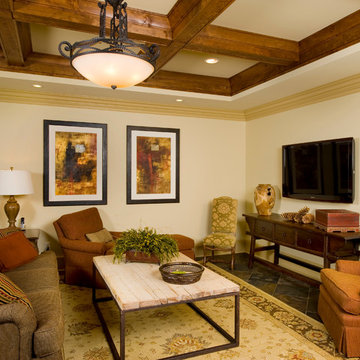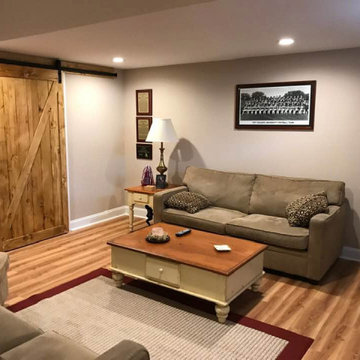7.687 Foto di taverne
Filtra anche per:
Budget
Ordina per:Popolari oggi
181 - 200 di 7.687 foto
1 di 2
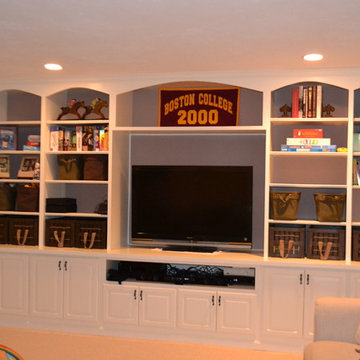
Custom built-in wall unit Norwell, MA
Idee per una taverna tradizionale interrata di medie dimensioni con pareti beige, moquette e nessun camino
Idee per una taverna tradizionale interrata di medie dimensioni con pareti beige, moquette e nessun camino
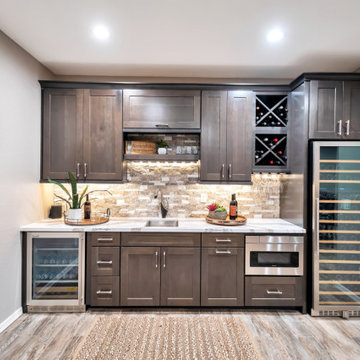
Esempio di una taverna rustica di medie dimensioni con pavimento in gres porcellanato

Liadesign
Ispirazione per una grande taverna scandinava interrata con home theatre, pareti multicolore, parquet chiaro, camino lineare Ribbon, cornice del camino in intonaco e soffitto ribassato
Ispirazione per una grande taverna scandinava interrata con home theatre, pareti multicolore, parquet chiaro, camino lineare Ribbon, cornice del camino in intonaco e soffitto ribassato

Renee Alexander
Foto di un'ampia taverna classica con sbocco, pareti beige, moquette, nessun camino e pavimento beige
Foto di un'ampia taverna classica con sbocco, pareti beige, moquette, nessun camino e pavimento beige
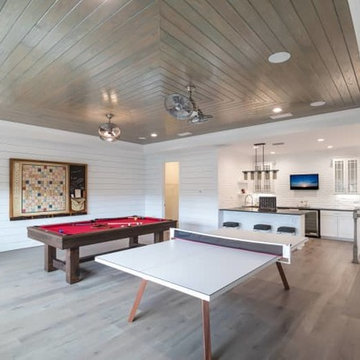
Game Room with Pool Table, White Ping Pong Table, Wall Mounted Scrabble Board, and Custom Built-In Bar with White Painted Brick Accent Wall. Walls are Shiplap and Ceilings are Stained Board in a Repetitive Square Pattern.
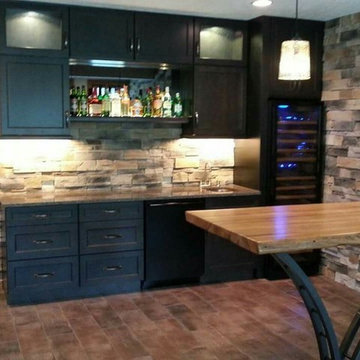
Ispirazione per una taverna seminterrata di medie dimensioni con pareti multicolore, pavimento in gres porcellanato, nessun camino e pavimento marrone
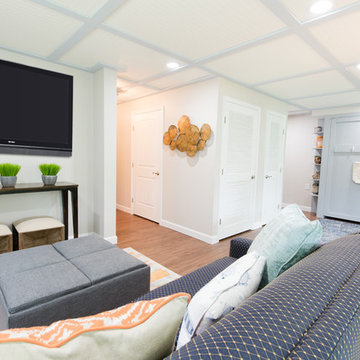
Tim Souza
Foto di una taverna stile marino di medie dimensioni con sbocco, pareti beige, pavimento in vinile e pavimento marrone
Foto di una taverna stile marino di medie dimensioni con sbocco, pareti beige, pavimento in vinile e pavimento marrone
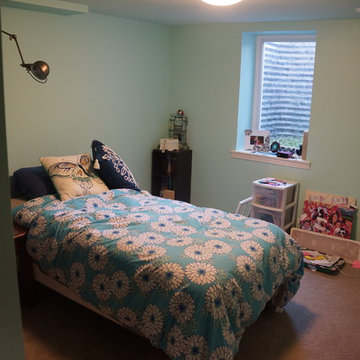
Exposed ceiling painted for industrial feel and allow for full head height in a basement with a low ceiling.
Idee per una piccola taverna classica interrata con pavimento in sughero
Idee per una piccola taverna classica interrata con pavimento in sughero
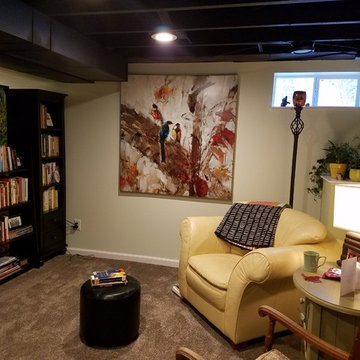
Basement was divided into spaces including a reading nook.
(ceiling was finished with black paint)
Esempio di una piccola taverna chic interrata con pareti verdi e moquette
Esempio di una piccola taverna chic interrata con pareti verdi e moquette
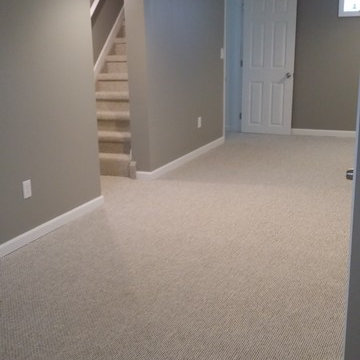
Newly remodeled basement with an small office area separate from main basement area. Walls were painted with Sherwin Williams Dorian gray. Semi Gloss white for all moldings and a carpet was a berber carpet and color was a cloud nine.
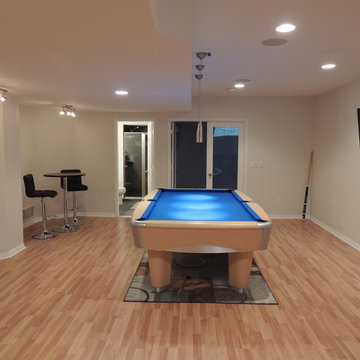
Ispirazione per una taverna chic di medie dimensioni con sbocco, pareti beige, parquet chiaro e nessun camino
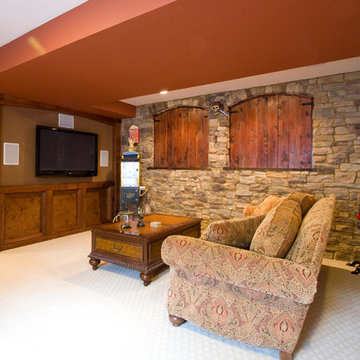
Immagine di una taverna rustica seminterrata di medie dimensioni con pareti rosse, moquette, nessun camino e pavimento beige
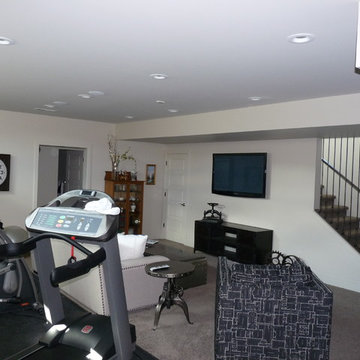
Steve Wells
Foto di una taverna design interrata di medie dimensioni con pareti beige e pavimento in cemento
Foto di una taverna design interrata di medie dimensioni con pareti beige e pavimento in cemento
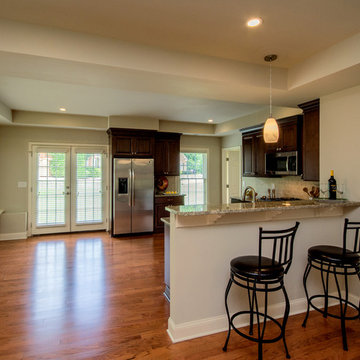
Basement walk out "in law suite" complete with Kitchen, Bedroom, Bathroom, Theater, Sitting room and Storage room. Photography: Buxton Photography
Idee per una grande taverna classica con sbocco, pareti beige, nessun camino e pavimento in legno massello medio
Idee per una grande taverna classica con sbocco, pareti beige, nessun camino e pavimento in legno massello medio
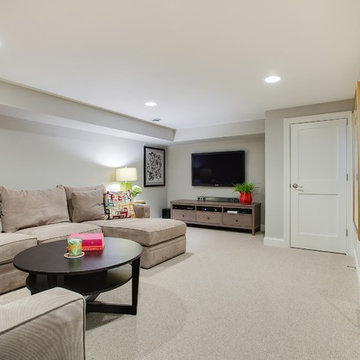
Spacecrafting
Ispirazione per una grande taverna minimal interrata con pareti grigie, moquette e nessun camino
Ispirazione per una grande taverna minimal interrata con pareti grigie, moquette e nessun camino
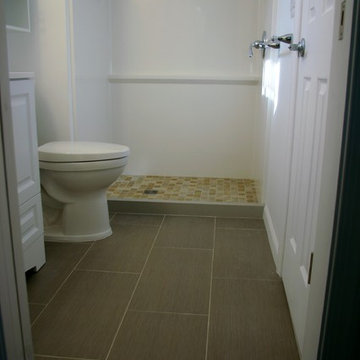
Convenient basement bathroom with full shower
Foto di una piccola taverna minimal
Foto di una piccola taverna minimal

Architect: Grouparchitect.
General Contractor: S2 Builders.
Photography: Grouparchitect.
Ispirazione per una piccola taverna stile americano interrata con pareti verdi, pavimento in cemento e nessun camino
Ispirazione per una piccola taverna stile americano interrata con pareti verdi, pavimento in cemento e nessun camino
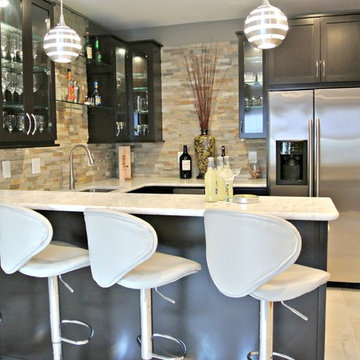
What was once an unfinished basement is now a perfect getaway and space to entertain. The main focus is the projection screen and cozy couches for the family to gather and watch movies in surround sound. Just a few feet away, a kitchenette provides some refreshments and food. This space also allows plenty of room to throw a party and this kitchenette can store lots of food and drink.
Down the hall we have a rec room with a ping pong table. Across from that is a gym so the homeowners can continue to live a healthy lifestyle.
On the other side of the basement there is a playroom that can easily double as a guest room. It's a great spot for the kids to play and keep their toys all in one place. Next door is a "jack and jill" bathroom that is appropriate for all ages. Walk in the door and you'll be wowed by the mosaic tile accent that greets you from inside the shower.
We're happy to hear the family is enjoying the space and have enjoyed a few parties!
7.687 Foto di taverne
10
