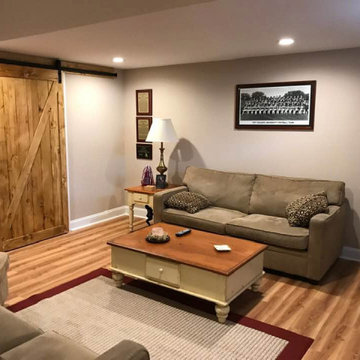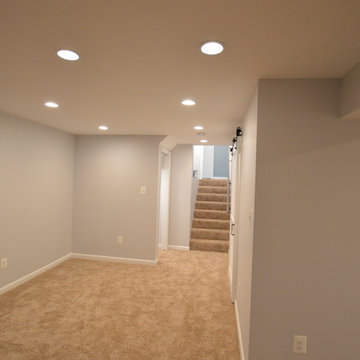614 Foto di piccole taverne
Filtra anche per:
Budget
Ordina per:Popolari oggi
1 - 20 di 614 foto
1 di 3

New lower level wet bar complete with glass backsplash, floating shelving with built-in backlighting, built-in microwave, beveral cooler, 18" dishwasher, wine storage, tile flooring, carpet, lighting, etc.
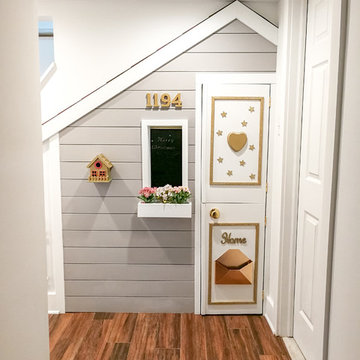
This is the under stairs Playhouse I designed and built in the basement.
Immagine di una piccola taverna
Immagine di una piccola taverna

This fun rec-room features storage and display for all of the kids' legos as well as a wall clad with toy boxes
Ispirazione per una piccola taverna moderna interrata con sala giochi, pareti multicolore, moquette, nessun camino, pavimento grigio e carta da parati
Ispirazione per una piccola taverna moderna interrata con sala giochi, pareti multicolore, moquette, nessun camino, pavimento grigio e carta da parati

Cabinetry: Starmark
Style: Bridgeport w/ Five Piece Drawer Headers
Finish: Maple White
Countertop: Starmark Wood Top in Hickory Mocha
Designer: Brianne Josefiak
Contractor: Customer's Own
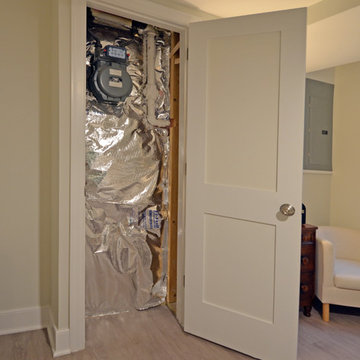
Addie Merrick Phang
Ispirazione per una piccola taverna classica con sbocco, pareti grigie, pavimento in vinile, nessun camino e pavimento grigio
Ispirazione per una piccola taverna classica con sbocco, pareti grigie, pavimento in vinile, nessun camino e pavimento grigio
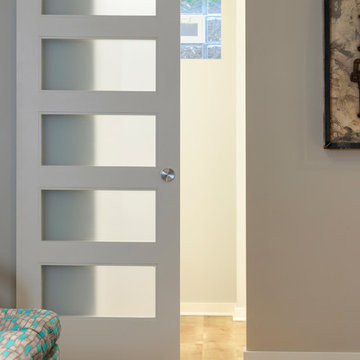
A frosted glass door on a barn track allowed us to transfer light between rooms while allowing for privacy in the bathroom. By placing the door on a track we avoided a door swing in a very small basement.
Photography by Spacecrafting Photography Inc.

Photo: Mars Photo and Design © 2017 Houzz. Underneath the basement stairs is the perfect spot for a custom designed and built bed that has lots of storage. The unique stair railing was custom built and adds interest in the basement remodel done by Meadowlark Design + Build.
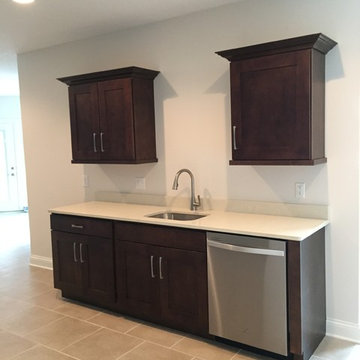
This new construction Basement Bar was designed in Starmark's Maple Milan finished in Mocha. The cabinet hardware is Berenson's Aspire collection finished in Brushed Nickel.

This LVP driftwood-inspired design balances overcast grey hues with subtle taupes. A smooth, calming style with a neutral undertone that works with all types of decor. The Modin Rigid luxury vinyl plank flooring collection is the new standard in resilient flooring. Modin Rigid offers true embossed-in-register texture, creating a surface that is convincing to the eye and to the touch; a low sheen level to ensure a natural look that wears well over time; four-sided enhanced bevels to more accurately emulate the look of real wood floors; wider and longer waterproof planks; an industry-leading wear layer; and a pre-attached underlayment.
The Modin Rigid luxury vinyl plank flooring collection is the new standard in resilient flooring. Modin Rigid offers true embossed-in-register texture, creating a surface that is convincing to the eye and to the touch; a low sheen level to ensure a natural look that wears well over time; four-sided enhanced bevels to more accurately emulate the look of real wood floors; wider and longer waterproof planks; an industry-leading wear layer; and a pre-attached underlayment.
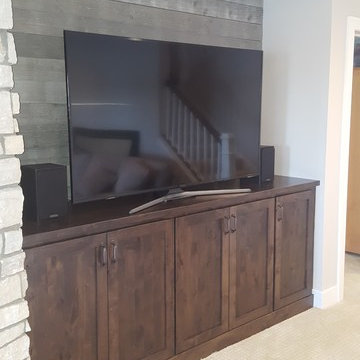
Immagine di una piccola taverna costiera con sbocco, pareti grigie, moquette e pavimento bianco
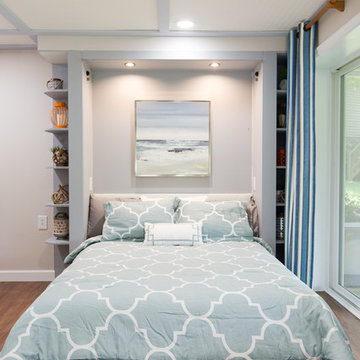
Tim Souza
Immagine di una piccola taverna costiera con sbocco, pareti beige, pavimento in vinile e pavimento marrone
Immagine di una piccola taverna costiera con sbocco, pareti beige, pavimento in vinile e pavimento marrone

Photo: Mars Photo and Design © 2017 Houzz, Cork wall covering is used for the prefect backdrop to this study/craft area in this custom basement remodel by Meadowlark Design + Build.

Esempio di una piccola taverna tradizionale seminterrata con pareti blu e pavimento in laminato
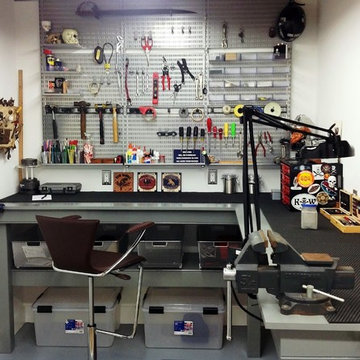
Harry Blanchard
Ispirazione per una piccola taverna minimal con sbocco, pareti bianche, pavimento in cemento e nessun camino
Ispirazione per una piccola taverna minimal con sbocco, pareti bianche, pavimento in cemento e nessun camino
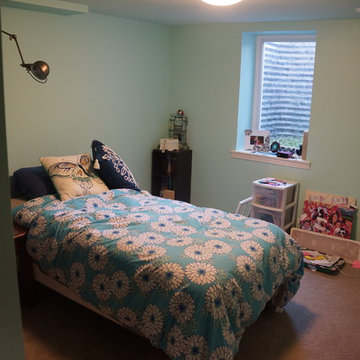
Exposed ceiling painted for industrial feel and allow for full head height in a basement with a low ceiling.
Idee per una piccola taverna classica interrata con pavimento in sughero
Idee per una piccola taverna classica interrata con pavimento in sughero
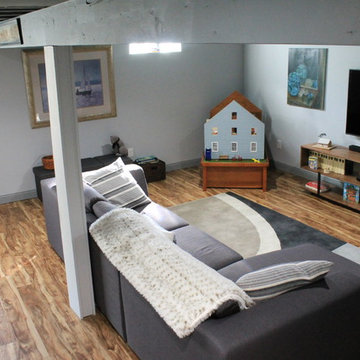
Amy Lloyd
Esempio di una piccola taverna industriale interrata con pareti grigie, pavimento in vinile e nessun camino
Esempio di una piccola taverna industriale interrata con pareti grigie, pavimento in vinile e nessun camino
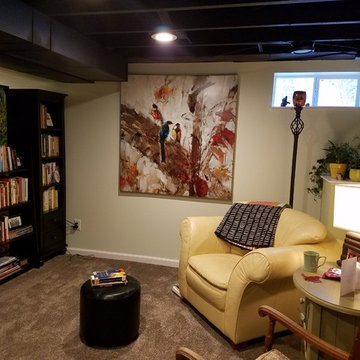
Basement was divided into spaces including a reading nook.
(ceiling was finished with black paint)
Esempio di una piccola taverna chic interrata con pareti verdi e moquette
Esempio di una piccola taverna chic interrata con pareti verdi e moquette
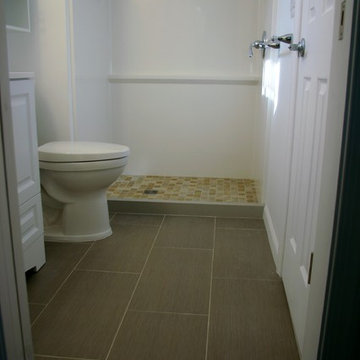
Convenient basement bathroom with full shower
Foto di una piccola taverna minimal
Foto di una piccola taverna minimal
614 Foto di piccole taverne
1
