284 Foto di taverne con pavimento in gres porcellanato
Filtra anche per:
Budget
Ordina per:Popolari oggi
1 - 20 di 284 foto
1 di 3

New lower level wet bar complete with glass backsplash, floating shelving with built-in backlighting, built-in microwave, beveral cooler, 18" dishwasher, wine storage, tile flooring, carpet, lighting, etc.

This used to be a completely unfinished basement with concrete floors, cinder block walls, and exposed floor joists above. The homeowners wanted to finish the space to include a wet bar, powder room, separate play room for their daughters, bar seating for watching tv and entertaining, as well as a finished living space with a television with hidden surround sound speakers throughout the space. They also requested some unfinished spaces; one for exercise equipment, and one for HVAC, water heater, and extra storage. With those requests in mind, I designed the basement with the above required spaces, while working with the contractor on what components needed to be moved. The homeowner also loved the idea of sliding barn doors, which we were able to use as at the opening to the unfinished storage/HVAC area.

Basement remodel in Dublin, Ohio designed by Monica Lewis CMKBD, MCR, UDCP of J.S. Brown & Co. Project Manager Dave West. Photography by Todd Yarrington.

Esempio di una taverna country di medie dimensioni con sbocco, pareti bianche, pavimento in gres porcellanato, stufa a legna, cornice del camino in pietra e pavimento grigio
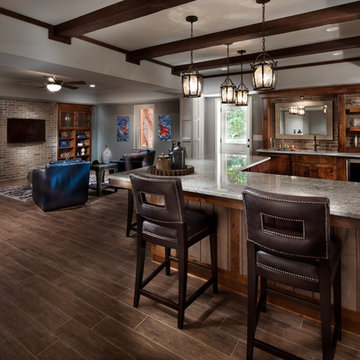
Approx. 1800 square foot basement where client wanted to break away from their more formal main level. Requirements included a TV area, bar, game room, guest bedroom and bath. Having previously remolded the main level of this home; Home Expressions Interiors was contracted to design and build a space that is kid friendly and equally comfortable for adult entertaining. Mercury glass pendant fixtures coupled with rustic beams and gray stained wood planks are the highlights of the bar area. Heavily grouted brick walls add character and warmth to the back bar and media area. Gray walls with lighter hued ceilings along with simple craftsman inspired columns painted crisp white maintain a fresh and airy feel. Wood look porcelain tile helps complete a space that is durable and ready for family fun.
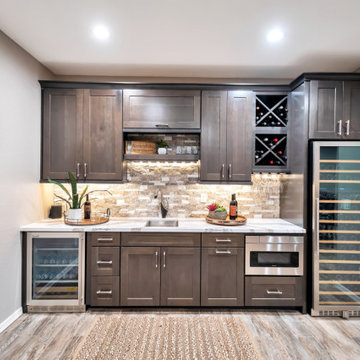
Esempio di una taverna rustica di medie dimensioni con pavimento in gres porcellanato
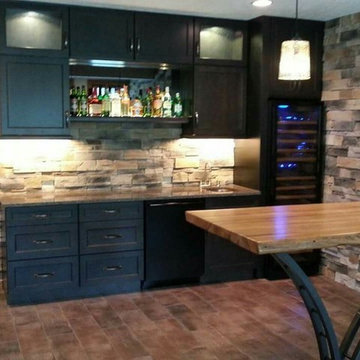
Ispirazione per una taverna seminterrata di medie dimensioni con pareti multicolore, pavimento in gres porcellanato, nessun camino e pavimento marrone

Idee per una piccola taverna classica con pareti beige, pavimento in gres porcellanato e pavimento grigio
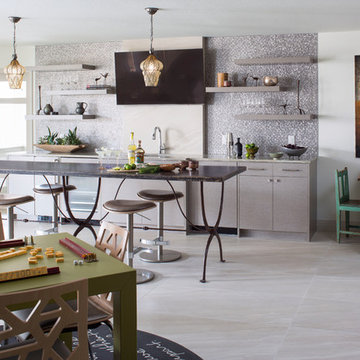
EMR Photography
Immagine di una grande taverna classica con sbocco, pareti bianche, pavimento in gres porcellanato e pavimento bianco
Immagine di una grande taverna classica con sbocco, pareti bianche, pavimento in gres porcellanato e pavimento bianco
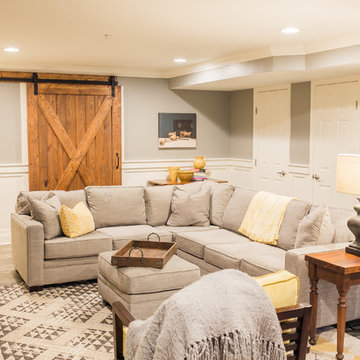
Esempio di una taverna country di medie dimensioni con pareti grigie, pavimento in gres porcellanato e sbocco
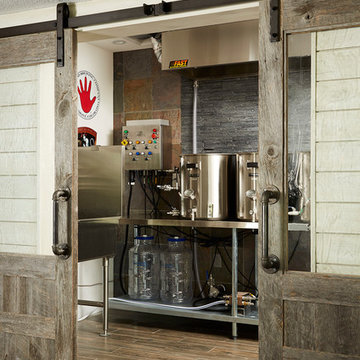
Custom double reclaimed wood sliding barn doors, Brewery installation by client. Shiplap walls, Alyssa Lee Photography
Foto di una grande taverna tradizionale con sbocco, pareti grigie, pavimento in gres porcellanato e pavimento beige
Foto di una grande taverna tradizionale con sbocco, pareti grigie, pavimento in gres porcellanato e pavimento beige
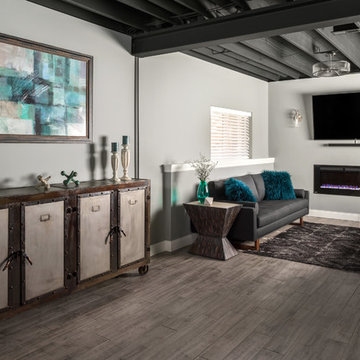
Ispirazione per una grande taverna tradizionale seminterrata con pareti grigie, pavimento in gres porcellanato, camino lineare Ribbon e pavimento grigio
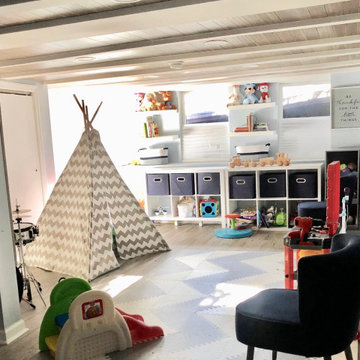
Farmhouse basement restoration, stone wall repointing, finished walkout basement with kid's playroom.
Foto di una taverna stile marinaro di medie dimensioni con sbocco, pareti grigie, pavimento in gres porcellanato, nessun camino e pavimento grigio
Foto di una taverna stile marinaro di medie dimensioni con sbocco, pareti grigie, pavimento in gres porcellanato, nessun camino e pavimento grigio
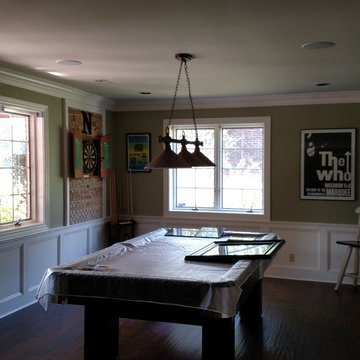
this project is a basement renovation that included removal of existing walls to create one large room with see through fireplace, new kitchen cabinets, new ceramic tile flooring, granite counter tops, creek stone work, wainscoting, new painting
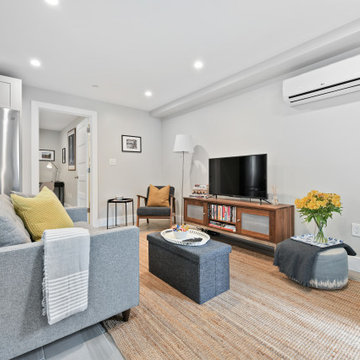
We converted the basement to an Accessory Dwelling Unit (ADU); completely separated from the Main House. DC zoning + codes required sprinklers to be installed throught the guest suite. Once we confirmed the depth of the original foundation was deep enough, the basement slab was lowered 8" to provide a code compliant + comfortable ceiling heigth.
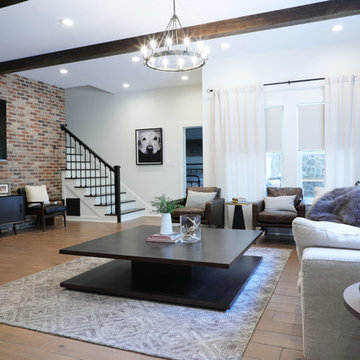
Ispirazione per una grande taverna country con pareti bianche e pavimento in gres porcellanato
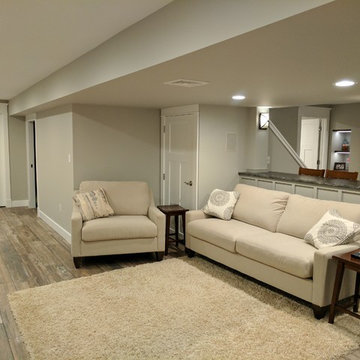
This used to be a completely unfinished basement with concrete floors, cinder block walls, and exposed floor joists above. The homeowners wanted to finish the space to include a wet bar, powder room, separate play room for their daughters, bar seating for watching tv and entertaining, as well as a finished living space with a television with hidden surround sound speakers throughout the space. They also requested some unfinished spaces; one for exercise equipment, and one for HVAC, water heater, and extra storage. With those requests in mind, I designed the basement with the above required spaces, while working with the contractor on what components needed to be moved. The homeowner also loved the idea of sliding barn doors, which we were able to use as at the opening to the unfinished storage/HVAC area.
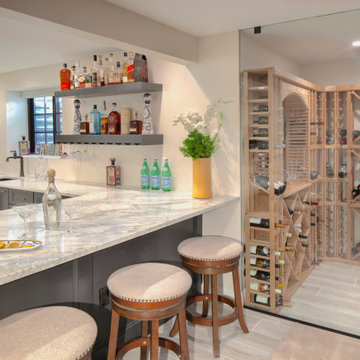
Basement Bar and Wine Cellar
Esempio di una taverna chic interrata di medie dimensioni con pavimento in gres porcellanato
Esempio di una taverna chic interrata di medie dimensioni con pavimento in gres porcellanato
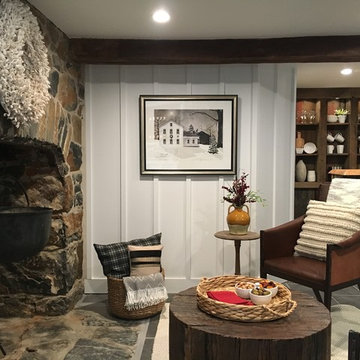
Foto di una taverna country di medie dimensioni con sbocco, pareti bianche, pavimento in gres porcellanato, stufa a legna, cornice del camino in pietra e pavimento grigio
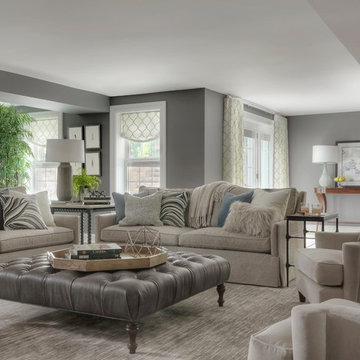
This walkout basement space is entertainment central. Just steps away from the pool, spa and golf course, the family spends a lot of time entertaining here.
alise o'brien photography
284 Foto di taverne con pavimento in gres porcellanato
1