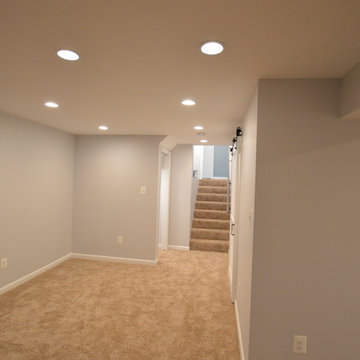7.668 Foto di taverne
Filtra anche per:
Budget
Ordina per:Popolari oggi
141 - 160 di 7.668 foto
1 di 2

Liadesign
Ispirazione per una grande taverna scandinava interrata con home theatre, pareti multicolore, parquet chiaro, camino lineare Ribbon, cornice del camino in intonaco e soffitto ribassato
Ispirazione per una grande taverna scandinava interrata con home theatre, pareti multicolore, parquet chiaro, camino lineare Ribbon, cornice del camino in intonaco e soffitto ribassato
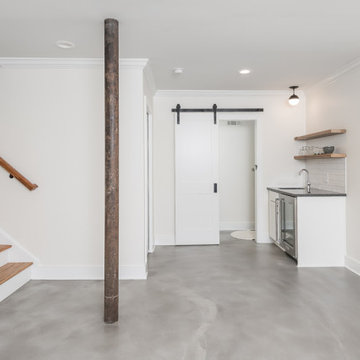
Our clients had significant damage to their finished basement from a city sewer line break at the street. Once mitigation and sanitation were complete, we worked with our clients to maximized the space by relocating the powder room and wet bar cabinetry and opening up the main living area. The basement now functions as a much wished for exercise area and hang out lounge. The wood shelves, concrete floors and barn door give the basement a modern feel. We are proud to continue to give this client a great renovation experience.

Renee Alexander
Foto di un'ampia taverna classica con sbocco, pareti beige, moquette, nessun camino e pavimento beige
Foto di un'ampia taverna classica con sbocco, pareti beige, moquette, nessun camino e pavimento beige
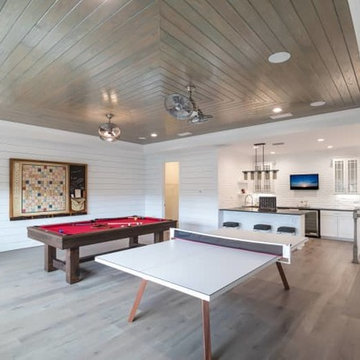
Game Room with Pool Table, White Ping Pong Table, Wall Mounted Scrabble Board, and Custom Built-In Bar with White Painted Brick Accent Wall. Walls are Shiplap and Ceilings are Stained Board in a Repetitive Square Pattern.
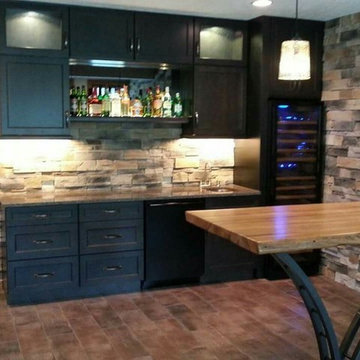
Ispirazione per una taverna seminterrata di medie dimensioni con pareti multicolore, pavimento in gres porcellanato, nessun camino e pavimento marrone
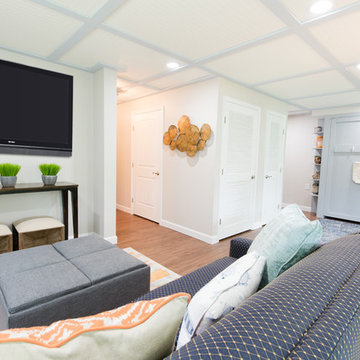
Tim Souza
Foto di una taverna stile marino di medie dimensioni con sbocco, pareti beige, pavimento in vinile e pavimento marrone
Foto di una taverna stile marino di medie dimensioni con sbocco, pareti beige, pavimento in vinile e pavimento marrone
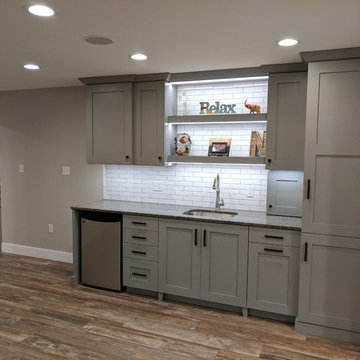
This used to be a completely unfinished basement with concrete floors, cinder block walls, and exposed floor joists above. The homeowners wanted to finish the space to include a wet bar, powder room, separate play room for their daughters, bar seating for watching tv and entertaining, as well as a finished living space with a television with hidden surround sound speakers throughout the space. They also requested some unfinished spaces; one for exercise equipment, and one for HVAC, water heater, and extra storage. With those requests in mind, I designed the basement with the above required spaces, while working with the contractor on what components needed to be moved. The homeowner also loved the idea of sliding barn doors, which we were able to use as at the opening to the unfinished storage/HVAC area.
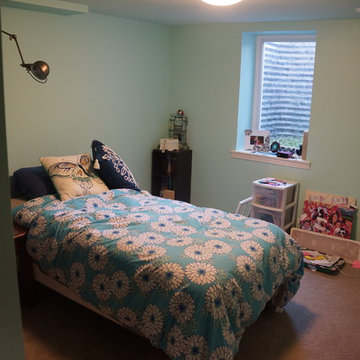
Exposed ceiling painted for industrial feel and allow for full head height in a basement with a low ceiling.
Idee per una piccola taverna classica interrata con pavimento in sughero
Idee per una piccola taverna classica interrata con pavimento in sughero

This new basement finish is a home owners dream for entertaining! Features include: an amazing bar with black cabinetry with brushed brass hardware, rustic barn wood herringbone ceiling detail and beams, sliding barn door, plank flooring, shiplap walls, chalkboard wall with an integrated drink ledge, 2 sided fireplace with stacked stone and TV niche, and a stellar bathroom!
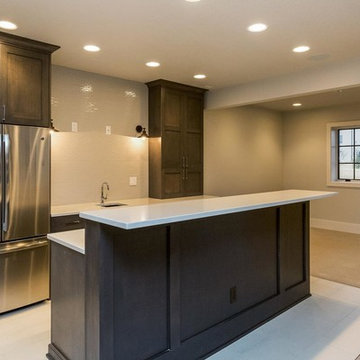
Foto di una taverna classica seminterrata di medie dimensioni con moquette, nessun camino e pareti beige
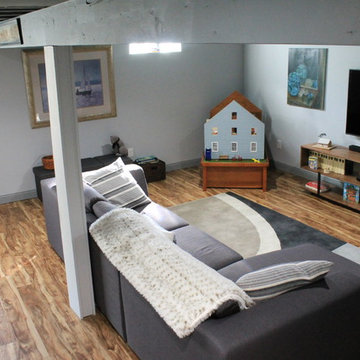
Amy Lloyd
Esempio di una piccola taverna industriale interrata con pareti grigie, pavimento in vinile e nessun camino
Esempio di una piccola taverna industriale interrata con pareti grigie, pavimento in vinile e nessun camino
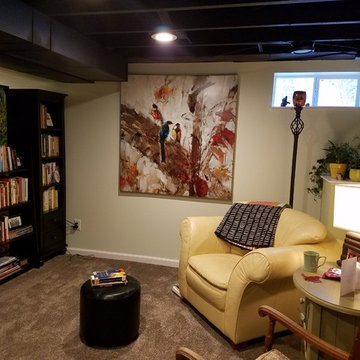
Basement was divided into spaces including a reading nook.
(ceiling was finished with black paint)
Esempio di una piccola taverna chic interrata con pareti verdi e moquette
Esempio di una piccola taverna chic interrata con pareti verdi e moquette
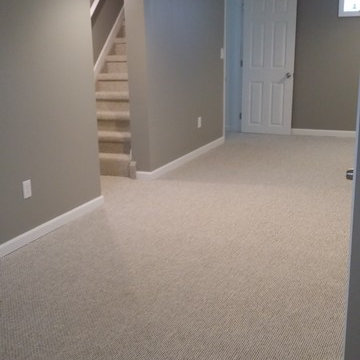
Newly remodeled basement with an small office area separate from main basement area. Walls were painted with Sherwin Williams Dorian gray. Semi Gloss white for all moldings and a carpet was a berber carpet and color was a cloud nine.
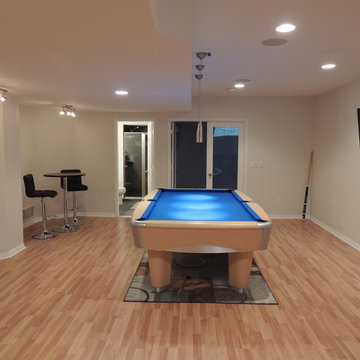
Ispirazione per una taverna chic di medie dimensioni con sbocco, pareti beige, parquet chiaro e nessun camino
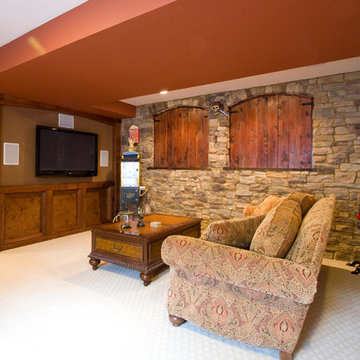
Immagine di una taverna rustica seminterrata di medie dimensioni con pareti rosse, moquette, nessun camino e pavimento beige
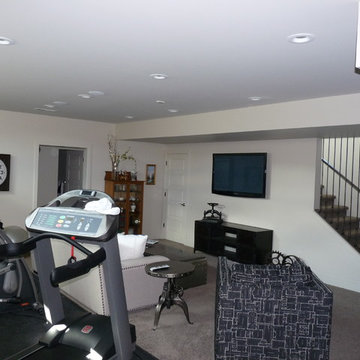
Steve Wells
Foto di una taverna design interrata di medie dimensioni con pareti beige e pavimento in cemento
Foto di una taverna design interrata di medie dimensioni con pareti beige e pavimento in cemento
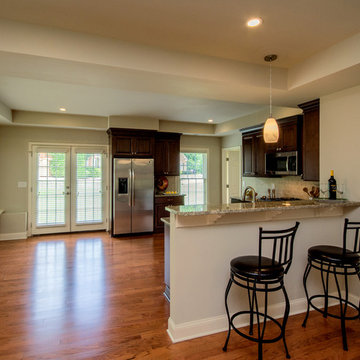
Basement walk out "in law suite" complete with Kitchen, Bedroom, Bathroom, Theater, Sitting room and Storage room. Photography: Buxton Photography
Idee per una grande taverna classica con sbocco, pareti beige, nessun camino e pavimento in legno massello medio
Idee per una grande taverna classica con sbocco, pareti beige, nessun camino e pavimento in legno massello medio
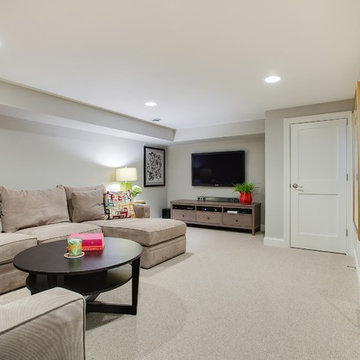
Spacecrafting
Ispirazione per una grande taverna minimal interrata con pareti grigie, moquette e nessun camino
Ispirazione per una grande taverna minimal interrata con pareti grigie, moquette e nessun camino
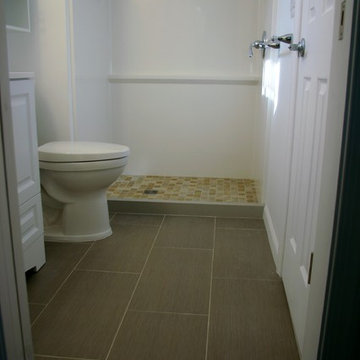
Convenient basement bathroom with full shower
Foto di una piccola taverna minimal
Foto di una piccola taverna minimal
7.668 Foto di taverne
8
