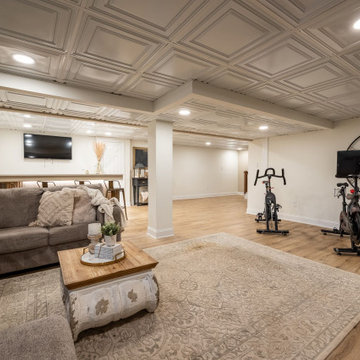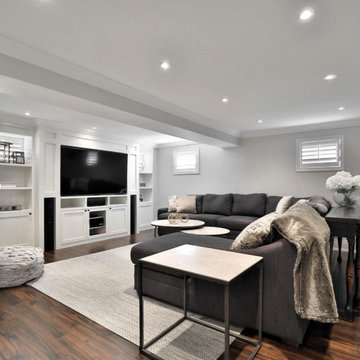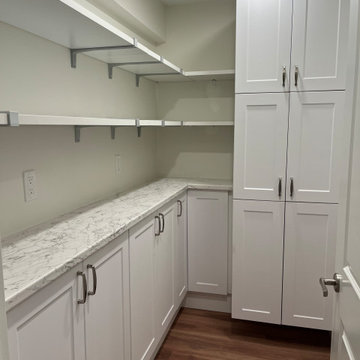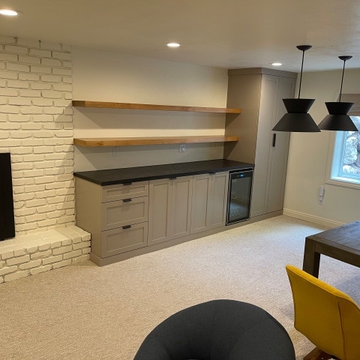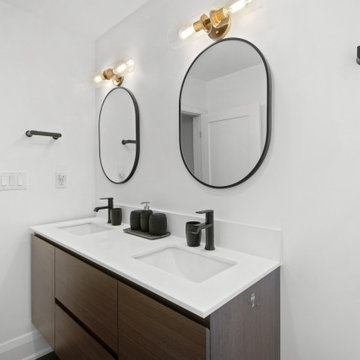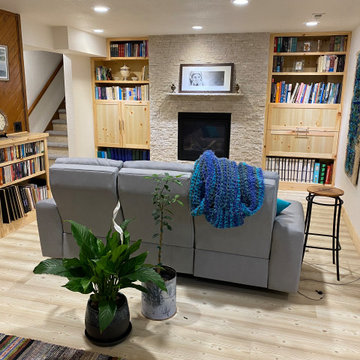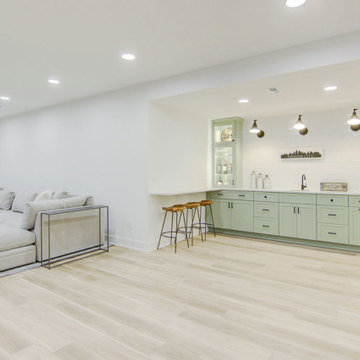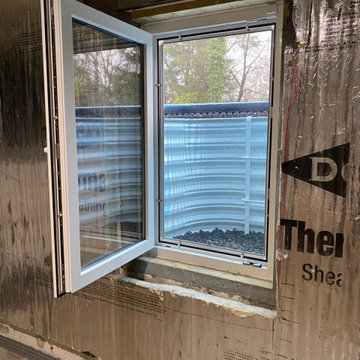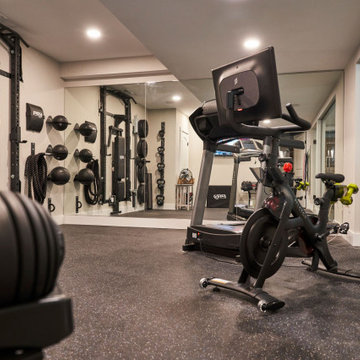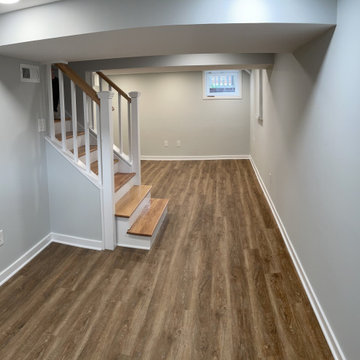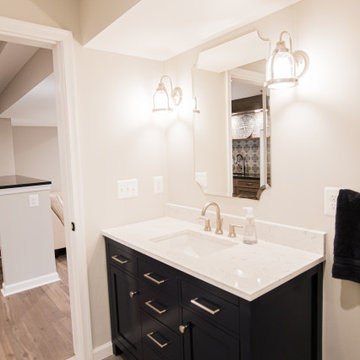130.068 Foto di taverne
Filtra anche per:
Budget
Ordina per:Popolari oggi
1141 - 1160 di 130.068 foto
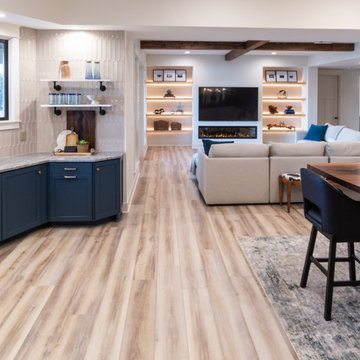
Esempio di una taverna tradizionale con sala giochi, pareti bianche, pavimento in laminato, camino classico, pavimento marrone, travi a vista e boiserie
Trova il professionista locale adatto per il tuo progetto
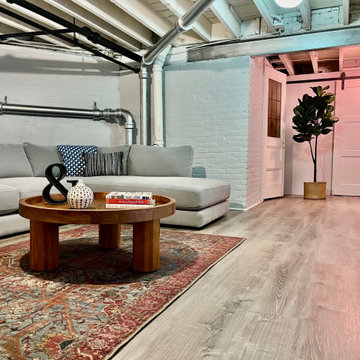
Beautiful basement remodel on the east side of Providence. Water mitigation was what sparked this dream. weak spots in the exterior foundation were sealed. Then we began by "facing" the exposed foundation with a sealant and concrete. A waterproof membrane was installed and capped with tongue in groove OSB, then finally finished with a water resistant laminate floor. Walls were framed to separate living area from storage. Sliding barn style doors add a nice finish while being very functional, allowing airflow and heat into the space. Now the teenagers of the house have a perfect hangout!

The lower level was updated to create a light and bright space, perfect for guests.
Ispirazione per un'ampia taverna moderna seminterrata con pareti bianche, parquet chiaro, pavimento marrone e pannellatura
Ispirazione per un'ampia taverna moderna seminterrata con pareti bianche, parquet chiaro, pavimento marrone e pannellatura

Below Buchanan is a basement renovation that feels as light and welcoming as one of our outdoor living spaces. The project is full of unique details, custom woodworking, built-in storage, and gorgeous fixtures. Custom carpentry is everywhere, from the built-in storage cabinets and molding to the private booth, the bar cabinetry, and the fireplace lounge.
Creating this bright, airy atmosphere was no small challenge, considering the lack of natural light and spatial restrictions. A color pallet of white opened up the space with wood, leather, and brass accents bringing warmth and balance. The finished basement features three primary spaces: the bar and lounge, a home gym, and a bathroom, as well as additional storage space. As seen in the before image, a double row of support pillars runs through the center of the space dictating the long, narrow design of the bar and lounge. Building a custom dining area with booth seating was a clever way to save space. The booth is built into the dividing wall, nestled between the support beams. The same is true for the built-in storage cabinet. It utilizes a space between the support pillars that would otherwise have been wasted.
The small details are as significant as the larger ones in this design. The built-in storage and bar cabinetry are all finished with brass handle pulls, to match the light fixtures, faucets, and bar shelving. White marble counters for the bar, bathroom, and dining table bring a hint of Hollywood glamour. White brick appears in the fireplace and back bar. To keep the space feeling as lofty as possible, the exposed ceilings are painted black with segments of drop ceilings accented by a wide wood molding, a nod to the appearance of exposed beams. Every detail is thoughtfully chosen right down from the cable railing on the staircase to the wood paneling behind the booth, and wrapping the bar.
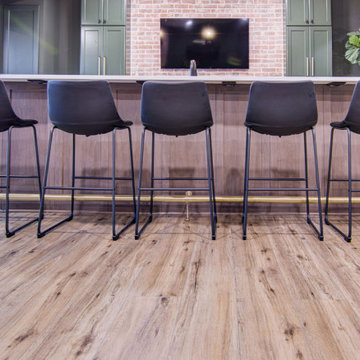
Our clients wanted a speakeasy vibe for their basement as they love to entertain. We achieved this look/feel with the dark moody paint color matched with the brick accent tile and beams. The clients have a big family, love to host and also have friends and family from out of town! The guest bedroom and bathroom was also a must for this space - they wanted their family and friends to have a beautiful and comforting stay with everything they would need! With the bathroom we did the shower with beautiful white subway tile. The fun LED mirror makes a statement with the custom vanity and fixtures that give it a pop. We installed the laundry machine and dryer in this space as well with some floating shelves. There is a booth seating and lounge area plus the seating at the bar area that gives this basement plenty of space to gather, eat, play games or cozy up! The home bar is great for any gathering and the added bedroom and bathroom make this the basement the perfect space!
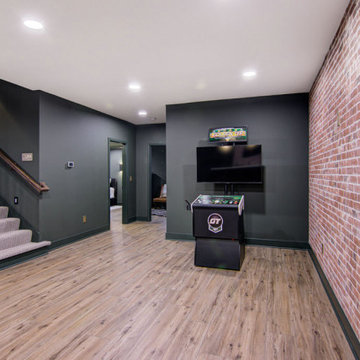
Our clients wanted a speakeasy vibe for their basement as they love to entertain. We achieved this look/feel with the dark moody paint color matched with the brick accent tile and beams. The clients have a big family, love to host and also have friends and family from out of town! The guest bedroom and bathroom was also a must for this space - they wanted their family and friends to have a beautiful and comforting stay with everything they would need! With the bathroom we did the shower with beautiful white subway tile. The fun LED mirror makes a statement with the custom vanity and fixtures that give it a pop. We installed the laundry machine and dryer in this space as well with some floating shelves. There is a booth seating and lounge area plus the seating at the bar area that gives this basement plenty of space to gather, eat, play games or cozy up! The home bar is great for any gathering and the added bedroom and bathroom make this the basement the perfect space!
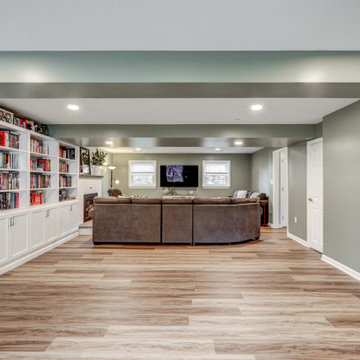
Basement remodel with LVP flooring, green walls, painted brick fireplace, and custom built-in shelves
Foto di una grande taverna stile americano con sbocco, pareti verdi, pavimento in vinile, camino classico, cornice del camino in mattoni e pavimento marrone
Foto di una grande taverna stile americano con sbocco, pareti verdi, pavimento in vinile, camino classico, cornice del camino in mattoni e pavimento marrone

Esempio di una taverna classica con pareti blu, parquet scuro, nessun camino e pavimento marrone
130.068 Foto di taverne
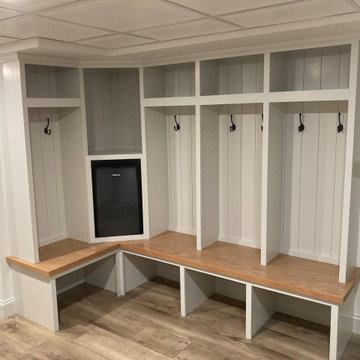
We designed and built these custom built ins cubbies for the family to hang their coats and unload when they come in from the garage. We finished the raw basement space with custom closet doors and click and lock vinyl floors. What a great use of the space.
58
