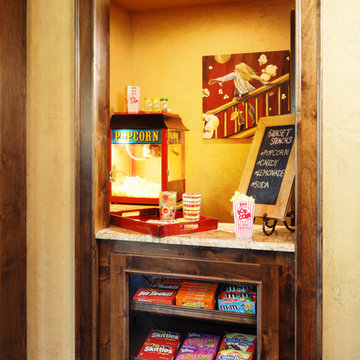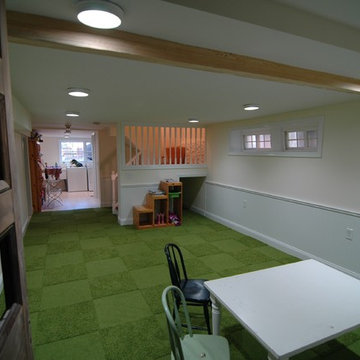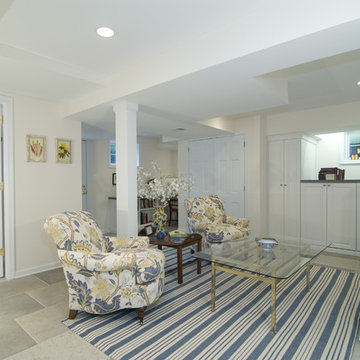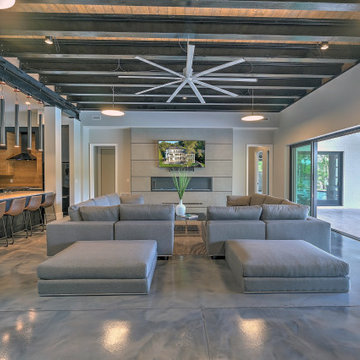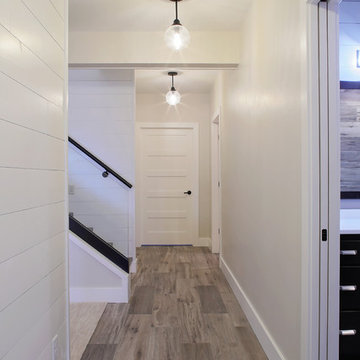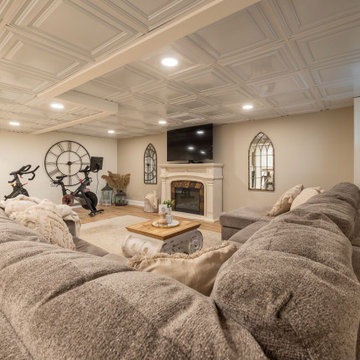130.068 Foto di taverne
Filtra anche per:
Budget
Ordina per:Popolari oggi
1121 - 1140 di 130.068 foto
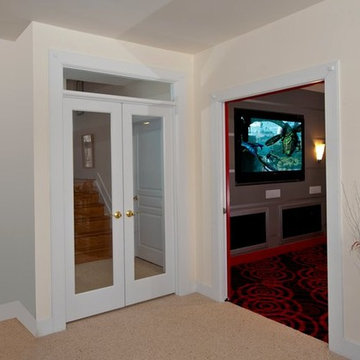
New french doors separate the basement stairs from the rest of the existing great room, making the space feel more intimate. The entrance to the theatre room is now on the right.
Trova il professionista locale adatto per il tuo progetto
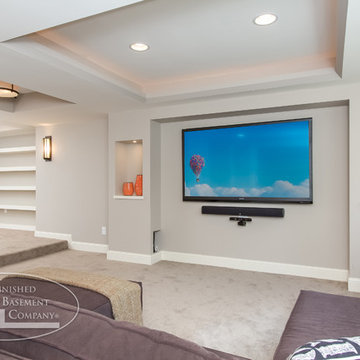
This basement feels open and inviting with a recessed ceiling and built-in wall niches and shelving. ©Finished Basement Company
Foto di una taverna contemporanea
Foto di una taverna contemporanea
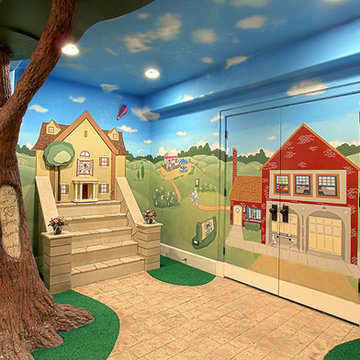
Ispirazione per una grande taverna eclettica interrata con pareti multicolore e nessun camino
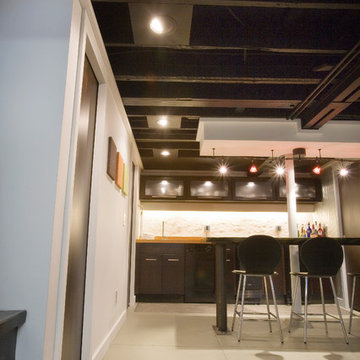
Basement: View of Bar Area
Foto di una taverna moderna con pavimento grigio
Foto di una taverna moderna con pavimento grigio
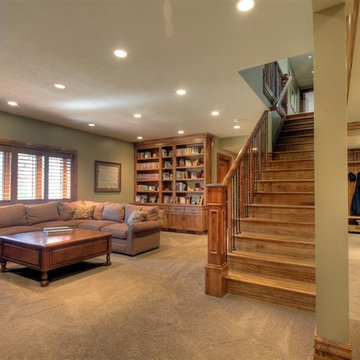
Photo by Renovation Design Group. All rights reserved.
Foto di una taverna chic
Foto di una taverna chic
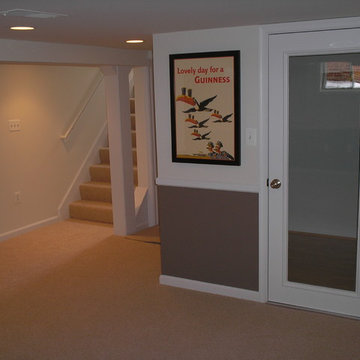
Cook Bros.
Arlington, Virginia - Basement, exterior door for insulation in wine cellar, open stairs, recessed lighting, temperature controlled, Virginia, wainscoting, wine cellar
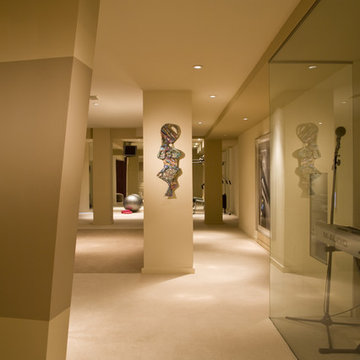
In this home, Georgetown architect Ernesto Santalla transformed a cavernous basement into a private paradise. Santalla went beyond merely renovating the dark, unfinished space; he developed a distinctive blueprint for how the new space would be used. He abandoned the multiple, framed-room approach usually used to carve up large basements and instead separated rooms with different color carpets and walls in shades of cream, beige and taupe; the patterned paint in reference to the paintings of famed Dutch artist Piet Mondrian.
Santalla used curves and angles to give the basement’s many areas distinctive character, while offering seamless movement from room to room. For instance, a curved wall serves as the backdrop for a large screen in the media area. This semicircle wall creates a hall behind it that provides passage for those walking from the music area to the fitness room without disturbing those enjoying a movie on the other side. The walls are adorned with original photographs from Santalla himself.
Mirrored walls set the scene for a home gym equipped with treadmill, cycle, weight lifting machine, and plenty of room for Pilates.
A black piano graces the wall in a foyer-like space around the corner from a narrow bar that is great for entertaining. There is a glass enclosed recording studio for the homeowner, a professional musician who plays guitar, piano and drums. The glass, floor-to-ceiling soundproof walls allow Jan to ignore or participate in activity taking place outside of the room.
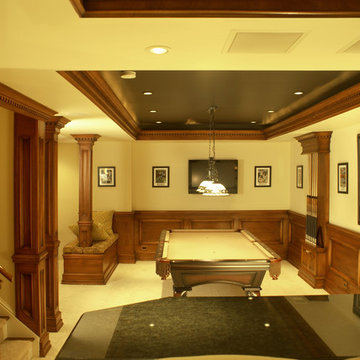
Esempio di una taverna tradizionale interrata di medie dimensioni con pareti beige e moquette
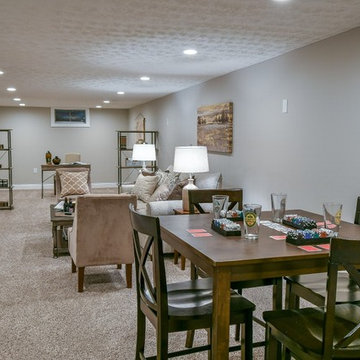
Photo by JPG Media
Esempio di una grande taverna country interrata con pareti grigie, moquette e pavimento beige
Esempio di una grande taverna country interrata con pareti grigie, moquette e pavimento beige
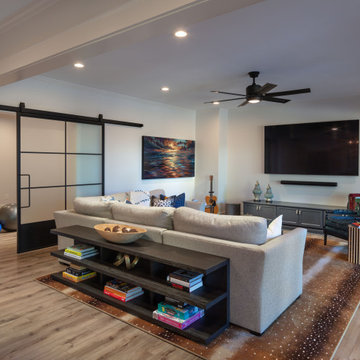
Our clients came to us to transform their dark, unfinished basement into a multifaceted, sophisticated, and stylish, entertainment hub. Their wish list included an expansive, open, entertainment area with a dramatic indoor/outdoor connection, private gym, full bathroom, and wine storage. The result is a stunning, light filled, space where mid-century modern lines meet transitional finishes.
The mirrored backsplash, floating shelves, custom charcoal cabinets, Caesarstone quartz countertops and brass chandelier pendants bring a touch of glam to this show-stopping kitchen and bar area. The chic living space includes a custom shuffleboard table, game table, large flat screen TV and ample seating for more entertaining options. Large panoramic doors open the entire width of the basement creating a spectacular setting for indoor-outdoor gatherings and fill the space with an abundance of natural light.

Lower Level of home on Lake Minnetonka
Nautical call with white shiplap and blue accents for finishes.
Idee per una taverna stile marinaro di medie dimensioni con sbocco, angolo bar, pareti bianche, parquet chiaro, camino classico, cornice del camino in legno, pavimento marrone, travi a vista e pareti in perlinato
Idee per una taverna stile marinaro di medie dimensioni con sbocco, angolo bar, pareti bianche, parquet chiaro, camino classico, cornice del camino in legno, pavimento marrone, travi a vista e pareti in perlinato
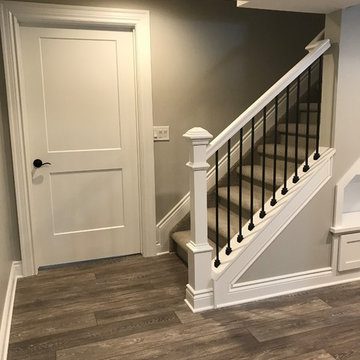
This Rochester Hills finished basement is a fan favorite of 2018! What's not to love? Built in cabinet units, in-beam ceilings, full bar with a wrap around two-tier island and seating.. Oh man. A spare bedroom holds bunk beds that will really come in handy for your kid's sleepovers. The sitting room has a theater system built in and an entertainment center built specifically around their movie screen.
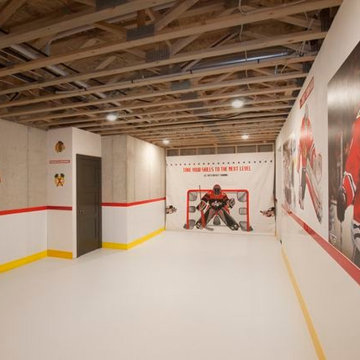
What hockey player wouldn't love their own synthetic ice rink in the basement?
Foto di una taverna seminterrata con nessun camino
Foto di una taverna seminterrata con nessun camino

This basement remodeling project involved transforming a traditional basement into a multifunctional space, blending a country club ambience and personalized decor with modern entertainment options.
In this living area, a rustic fireplace with a mantel serves as the focal point. Rusty red accents complement tan LVP flooring and a neutral sectional against charcoal walls, creating a harmonious and inviting atmosphere.
---
Project completed by Wendy Langston's Everything Home interior design firm, which serves Carmel, Zionsville, Fishers, Westfield, Noblesville, and Indianapolis.
For more about Everything Home, see here: https://everythinghomedesigns.com/
To learn more about this project, see here: https://everythinghomedesigns.com/portfolio/carmel-basement-renovation
130.068 Foto di taverne
57
