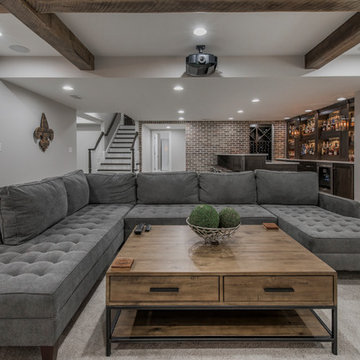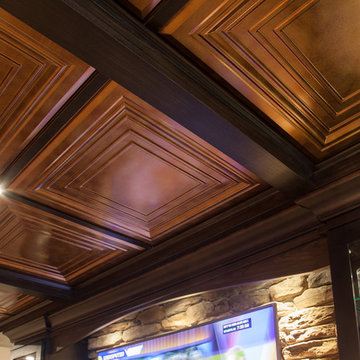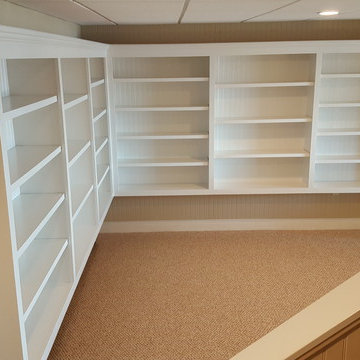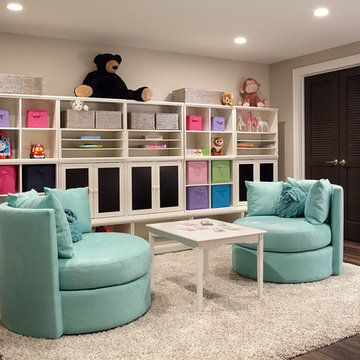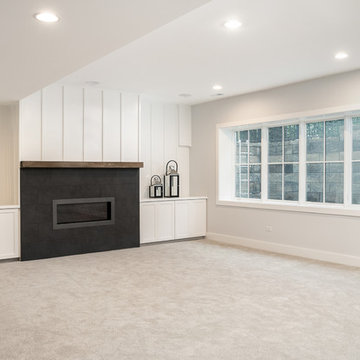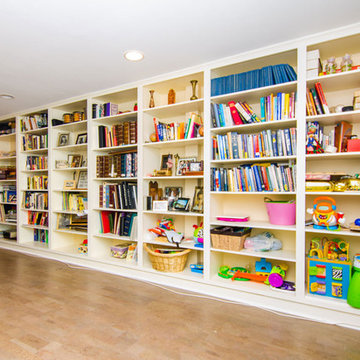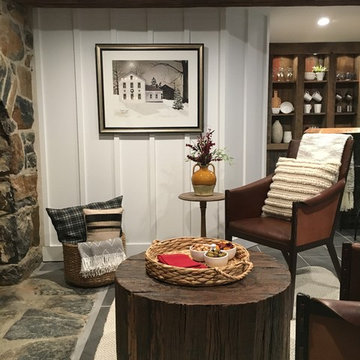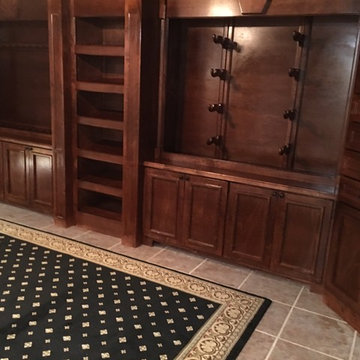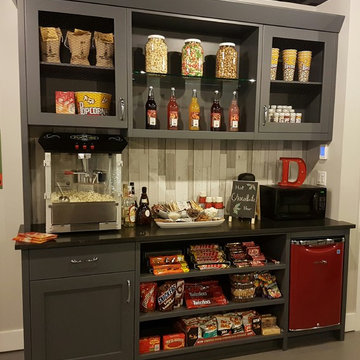130.068 Foto di taverne
Filtra anche per:
Budget
Ordina per:Popolari oggi
1061 - 1080 di 130.068 foto

Picture Perfect Home
Idee per una taverna stile rurale seminterrata di medie dimensioni con pareti grigie, pavimento in vinile, camino classico, cornice del camino in pietra e pavimento marrone
Idee per una taverna stile rurale seminterrata di medie dimensioni con pareti grigie, pavimento in vinile, camino classico, cornice del camino in pietra e pavimento marrone
Trova il professionista locale adatto per il tuo progetto
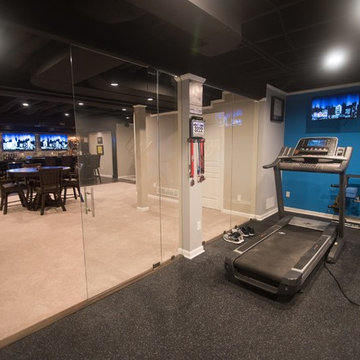
Flooring: American Essentials Flooring - Rubber Flooring
Paint: SW 6958 Dynamic Blue
Ispirazione per una grande taverna moderna interrata con pareti grigie, pavimento in vinile e pavimento marrone
Ispirazione per una grande taverna moderna interrata con pareti grigie, pavimento in vinile e pavimento marrone
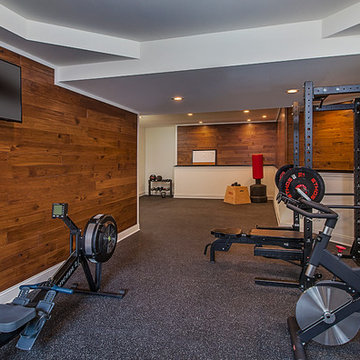
What was once an empty unfinished 2,400 sq. ft. basement is now a luxurious entertaining space. This newly renovated walkout basement features segmental arches that bring architecture and character. In the basement bar, the modern antique mirror tile backsplash runs countertop to ceiling. Two inch thick marble countertops give a strong presence. Beautiful dark Java Wood-Mode cabinets with a transitional style door finish off the bar area. New appliances such an ice maker, dishwasher, and a beverage refrigerator have been installed and add contemporary function. Unique pendant lights with crystal bulbs add to the bling that sets this bar apart.The entertainment experience is rounded out with the addition of a game area and a TV viewing area, complete with a direct vent fireplace. Mirrored French doors flank the fireplace opening into small closets. The dining area design is the embodiment of leisure and modern sophistication, as the engineered hickory hardwood carries through the finished basement and ties the look together. The basement exercise room is finished off with paneled wood plank walls and home gym horsemats for the flooring. The space will welcome guests and serve as a luxurious retreat for friends and family for years to come. Photos by Garland Photography
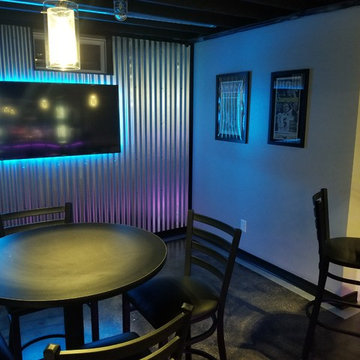
Ispirazione per una grande taverna industriale con sbocco, pareti grigie, pavimento in cemento e pavimento nero
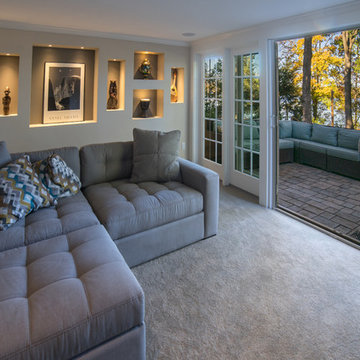
Remodeling: Modern Yankee Builders; Photos: On The Spot Photography
Ispirazione per una taverna chic di medie dimensioni con sbocco, pareti grigie, moquette e pavimento beige
Ispirazione per una taverna chic di medie dimensioni con sbocco, pareti grigie, moquette e pavimento beige
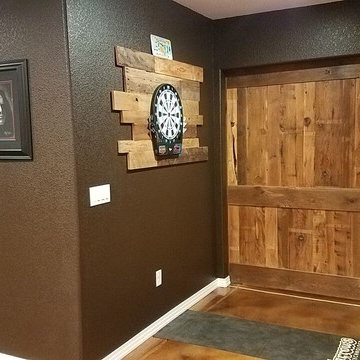
Esempio di una grande taverna stile rurale interrata con pareti marroni, pavimento in laminato, nessun camino e pavimento marrone

Alyssa Lee Photography
Ispirazione per una taverna classica di medie dimensioni con sbocco, pareti grigie, parquet scuro, camino classico, cornice del camino piastrellata e pavimento marrone
Ispirazione per una taverna classica di medie dimensioni con sbocco, pareti grigie, parquet scuro, camino classico, cornice del camino piastrellata e pavimento marrone
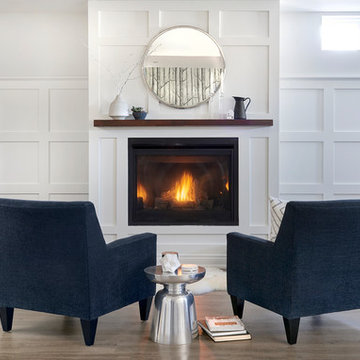
Stephani Buchman Photography
Immagine di una grande taverna scandinava interrata con pareti grigie e pavimento in vinile
Immagine di una grande taverna scandinava interrata con pareti grigie e pavimento in vinile
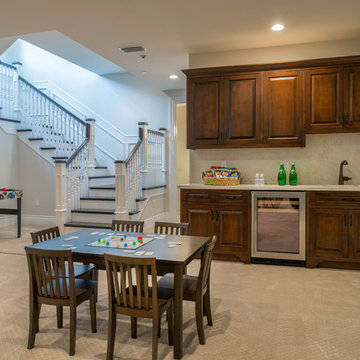
A basement we redesigned to fit our client's entertaining needs. Fit with a kitchenette, wine cooler, and dining area, this basement is now the perfect place for both adults and kids to spend time in!
Project designed by Courtney Thomas Design in La Cañada. Serving Pasadena, Glendale, Monrovia, San Marino, Sierra Madre, South Pasadena, and Altadena.
For more about Courtney Thomas Design, click here: https://www.courtneythomasdesign.com/
To learn more about this project, click here: https://www.courtneythomasdesign.com/portfolio/berkshire-house/
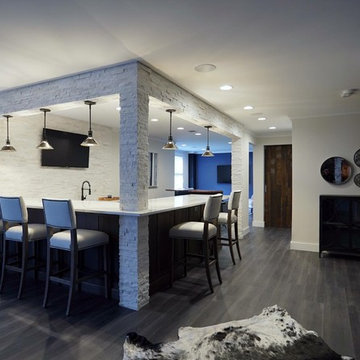
We transformed this unfinished basement into a part room for everyone. Our team moved structural columns and resized the structural beams to create a more open floor plan. We added specific lighting, home automation throughout the space, high end cabinetry, quartz countertops, 8 foot tall black doors, Cortec flooring, and of course a gaming nook complete with an arcade
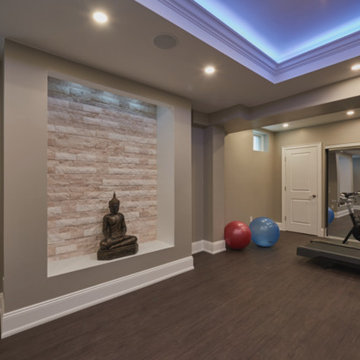
Pavel Voronenko Architectural Photography
Foto di una taverna chic con sbocco, pareti grigie, parquet chiaro, camino lineare Ribbon e cornice del camino in pietra
Foto di una taverna chic con sbocco, pareti grigie, parquet chiaro, camino lineare Ribbon e cornice del camino in pietra
130.068 Foto di taverne
54
