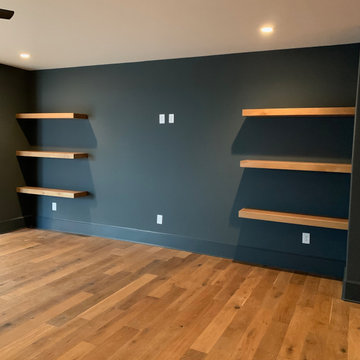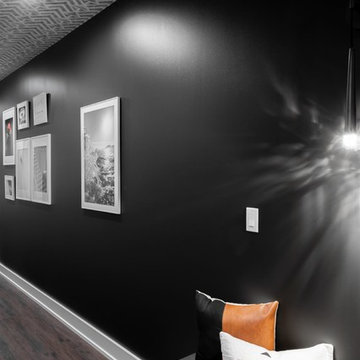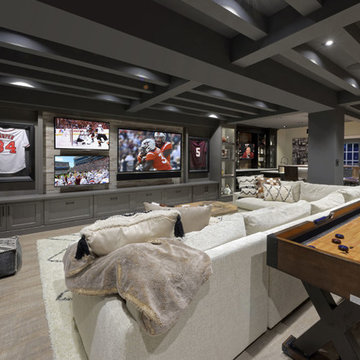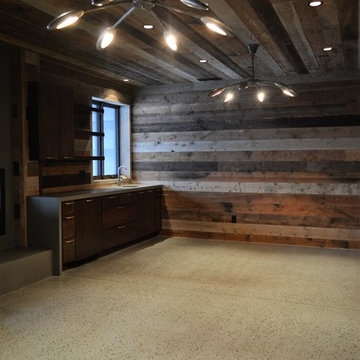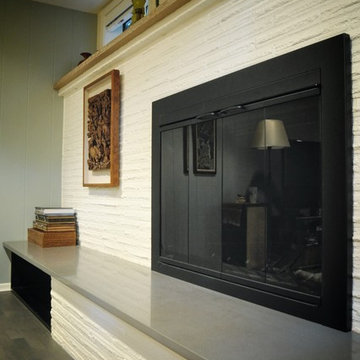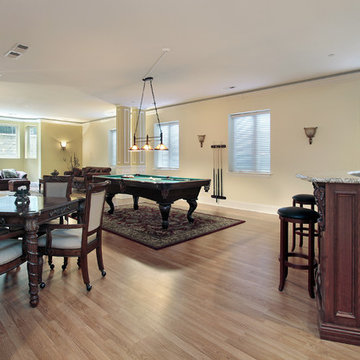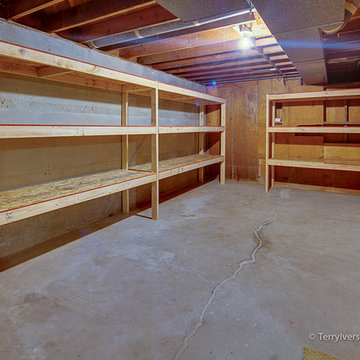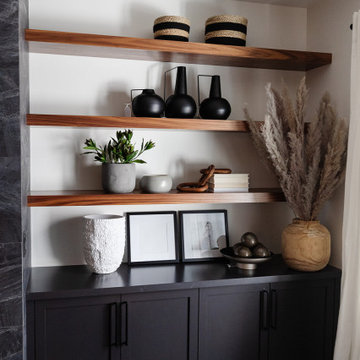13.063 Foto di taverne moderne
Filtra anche per:
Budget
Ordina per:Popolari oggi
81 - 100 di 13.063 foto
1 di 4

Ispirazione per una grande taverna minimalista interrata con home theatre, pareti beige, pavimento in laminato e pavimento marrone
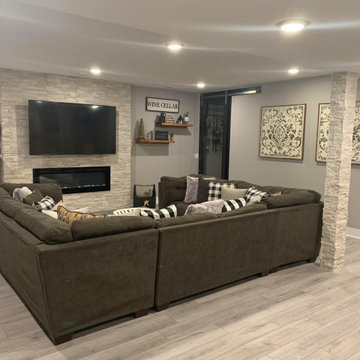
Idee per una taverna minimalista di medie dimensioni con pareti grigie, pavimento in vinile, camino sospeso, cornice del camino in pietra e pavimento grigio
Trova il professionista locale adatto per il tuo progetto
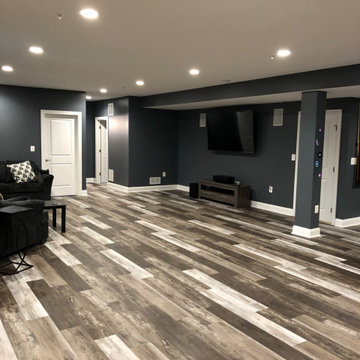
Foto di una grande taverna moderna seminterrata con pareti nere, pavimento in vinile, nessun camino e pavimento marrone
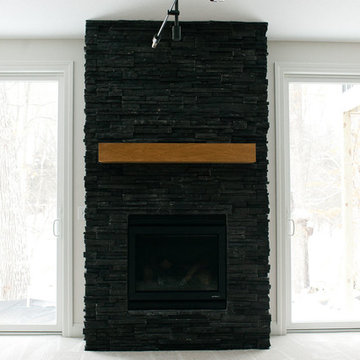
Melissa Oholendt
Foto di una grande taverna minimalista con sbocco, pareti bianche, moquette, camino classico, cornice del camino in pietra e pavimento bianco
Foto di una grande taverna minimalista con sbocco, pareti bianche, moquette, camino classico, cornice del camino in pietra e pavimento bianco
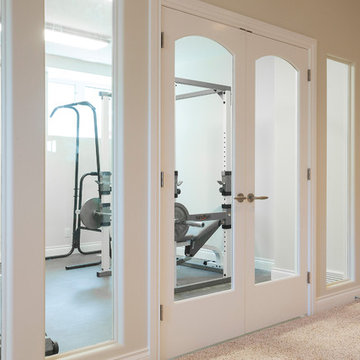
The home owners wanted a place to entertain, play and workout in their 3000 square foot basement. They added a completely soundproofed media room, a large restaurant-like wet bar, glass enclosed workout area, kids play/game space, great room, two bedrooms, two bathrooms, storage room and an office.
The overall modern esthetic and colour scheme is bright and fresh with rich charcoal accent woodwork and cabinets. 9’ ceilings and custom made 7’ doors throughout add to the overall luxurious yet comfortable feel of the basement.
The area below the stairs is a child’s dream hideaway with a small crawl-thru entry access, toy drawers and lighted reading cove.
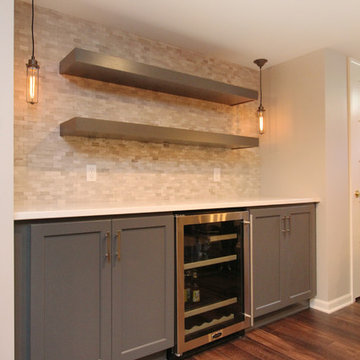
This family’s basement had become a catch-all space and was sorely underutilized. Although it was spacious, the current layout wasn’t working. The homeowners wanted to transform this space from closed and dreary to open and inviting.
Specific requirements of the design included:
- Opening up the area to create an awesome family hang out space game room for kids and adults
- A bar and eating area
- A theater room that the parents could enjoy without disturbing the kids at night
- An industrial design aesthetic
The transformation of this basement is amazing. Walls were opened to create flow between the game room, eating space and theater rooms. One end of a staircase was closed off, enabling the soundproofing of the theater.
A light neutral palette and gorgeous lighting fixtures make you forget that you are in the basement. Unique materials such as galvanized piping, corrugated metal and cool light fixtures give the space an industrial feel.
Now, this basement functions as the great family hang out space the homeowners envisioned.
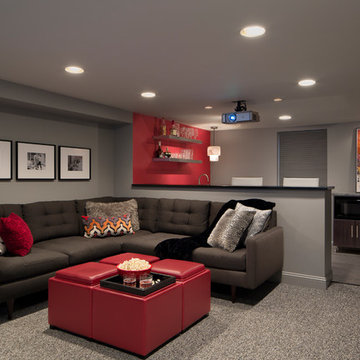
This basement renovation is a movie-lover's dream. It includes a wet bar, large comfortable sectional and a large screen and projector.
Immagine di una taverna moderna seminterrata di medie dimensioni con pareti grigie, moquette e pavimento grigio
Immagine di una taverna moderna seminterrata di medie dimensioni con pareti grigie, moquette e pavimento grigio
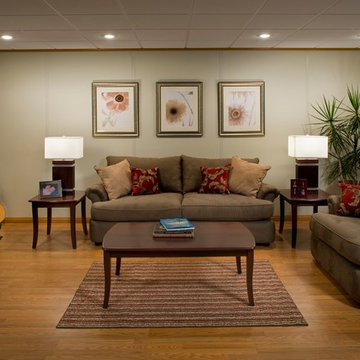
Turn your basement into a beautiful family room with the Owens Corning® Basement Finishing System™!
Ispirazione per una taverna minimalista interrata di medie dimensioni con pareti beige, pavimento in legno massello medio, nessun camino e pavimento beige
Ispirazione per una taverna minimalista interrata di medie dimensioni con pareti beige, pavimento in legno massello medio, nessun camino e pavimento beige
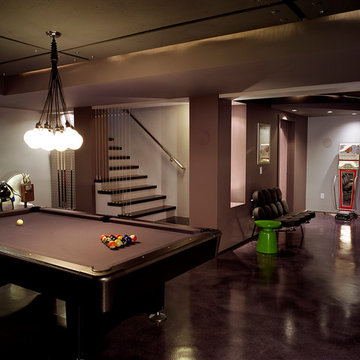
Tom Watson Photography
Ispirazione per una grande taverna minimalista interrata con pavimento grigio, pareti grigie e pavimento in cemento
Ispirazione per una grande taverna minimalista interrata con pavimento grigio, pareti grigie e pavimento in cemento
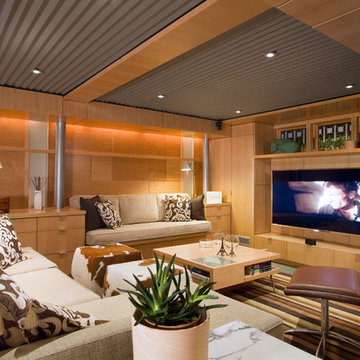
Home theater & built in bench with Acoustic ceilings
photo by Jeffery Edward Tryon
Esempio di una taverna moderna seminterrata di medie dimensioni con pareti beige, moquette, nessun camino e pavimento verde
Esempio di una taverna moderna seminterrata di medie dimensioni con pareti beige, moquette, nessun camino e pavimento verde

Derek Sergison
Idee per una piccola taverna moderna interrata con pareti bianche, pavimento in cemento, nessun camino e pavimento grigio
Idee per una piccola taverna moderna interrata con pareti bianche, pavimento in cemento, nessun camino e pavimento grigio
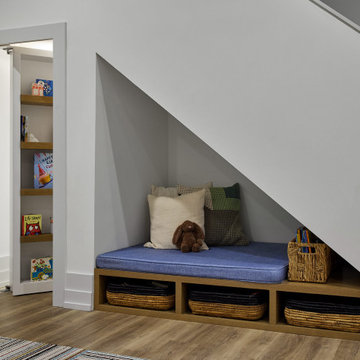
Tucked under the staircase in the recreation room, we designed a reading nook with custom wood cubbies and a large cushion where the kids can curl up with a book. Behind the nook, there was still a ton of space under the stairs, and we decided to create a hidden playspace for the kids.
13.063 Foto di taverne moderne
5
