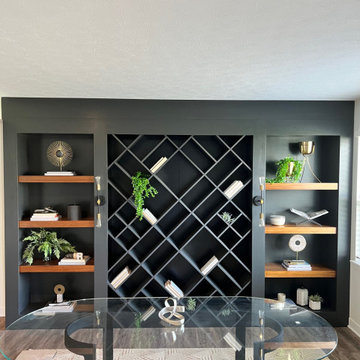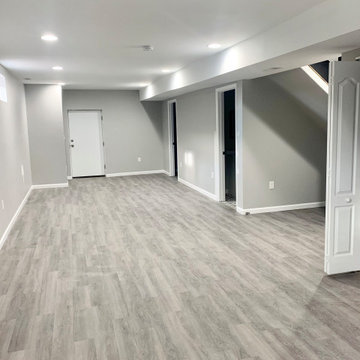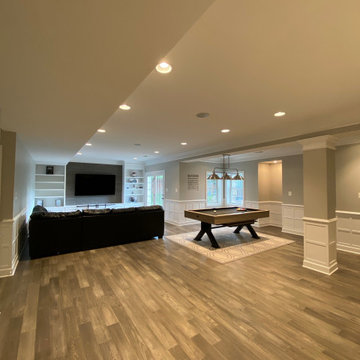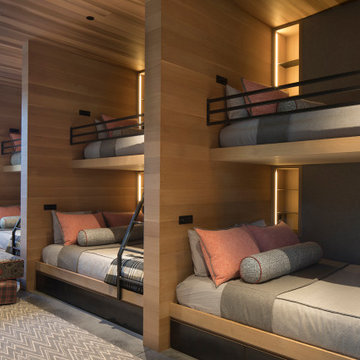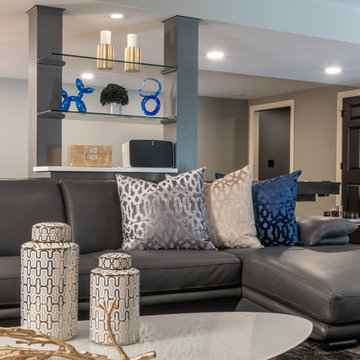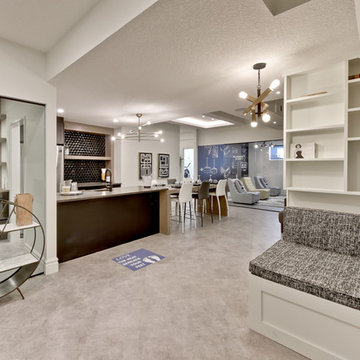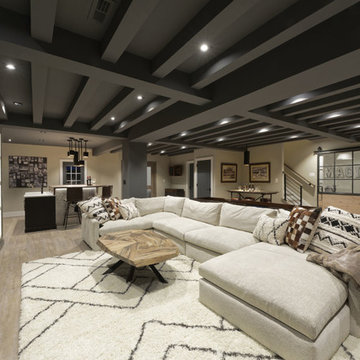13.065 Foto di taverne moderne
Filtra anche per:
Budget
Ordina per:Popolari oggi
1 - 20 di 13.065 foto
1 di 4

The subterranean "19th Hole" entertainment zone wouldn't be complete without a big-screen golf simulator that allows enthusiasts to practice their swing.
The Village at Seven Desert Mountain—Scottsdale
Architecture: Drewett Works
Builder: Cullum Homes
Interiors: Ownby Design
Landscape: Greey | Pickett
Photographer: Dino Tonn
https://www.drewettworks.com/the-model-home-at-village-at-seven-desert-mountain/

Esempio di una taverna moderna con pareti grigie, parquet chiaro, camino classico e cornice del camino in pietra
Trova il professionista locale adatto per il tuo progetto

Immagine di una taverna moderna con sbocco, pareti bianche, camino lineare Ribbon, cornice del camino in perlinato e pareti in perlinato

Foto di una taverna moderna di medie dimensioni con sbocco, pareti grigie, moquette, camino classico e cornice del camino in pietra

Customers self-designed this space. Inspired to make the basement appear like a Speakeasy, they chose a mixture of black and white accented throughout, along with lighting and fixtures in certain rooms that truly make you feel like this basement should be kept a secret (in a great way)

A custom feature wall features a floating media unit and ship lap. All painted a gorgeous shade of slate blue. Accented with wood, brass, leather, and woven shades.
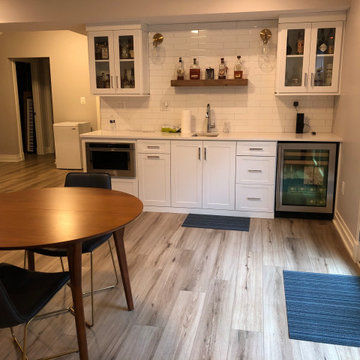
Modern Kitchenette/Wetbar
Foto di una taverna moderna di medie dimensioni con pareti beige
Foto di una taverna moderna di medie dimensioni con pareti beige

Our clients had significant damage to their finished basement from a city sewer line break at the street. Once mitigation and sanitation were complete, we worked with our clients to maximized the space by relocating the powder room and wet bar cabinetry and opening up the main living area. The basement now functions as a much wished for exercise area and hang out lounge. The wood shelves, concrete floors and barn door give the basement a modern feel. We are proud to continue to give this client a great renovation experience.

New lower level wet bar complete with glass backsplash, floating shelving with built-in backlighting, built-in microwave, beveral cooler, 18" dishwasher, wine storage, tile flooring, carpet, lighting, etc.
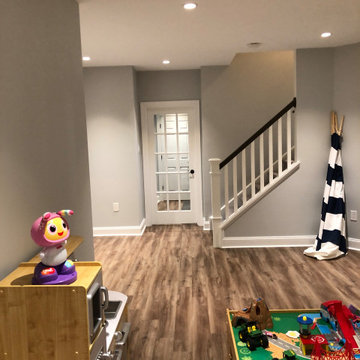
A modern take on a finished basement - Perfect for entertaining family and friends with a child play area so the adults can have some time to themselves. ? Enjoy your own private workout space by entering through a tasteful glass door.
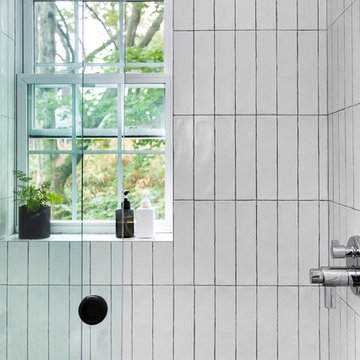
Glass-enclosed shower with vertically-stacked white subway tile.
Ispirazione per una taverna minimalista
Ispirazione per una taverna minimalista

Ispirazione per una taverna minimalista seminterrata di medie dimensioni con pareti grigie, pavimento in cemento, nessun camino e pavimento blu
13.065 Foto di taverne moderne
1

