5.202 Foto di taverne con pavimento beige
Filtra anche per:
Budget
Ordina per:Popolari oggi
61 - 80 di 5.202 foto
1 di 2
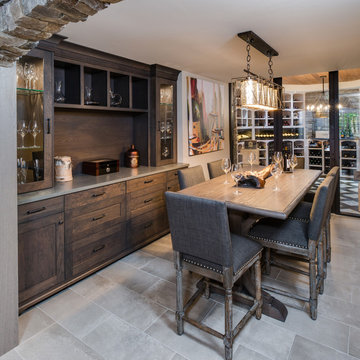
Phoenix Photographic
Ispirazione per una grande taverna industriale con sbocco, pareti beige, pavimento in gres porcellanato, cornice del camino in mattoni e pavimento beige
Ispirazione per una grande taverna industriale con sbocco, pareti beige, pavimento in gres porcellanato, cornice del camino in mattoni e pavimento beige
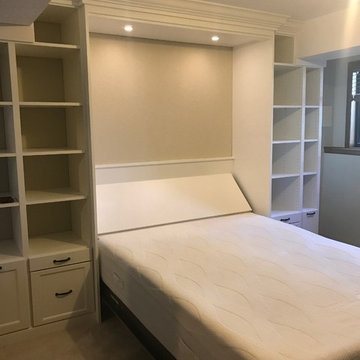
Idee per una taverna chic seminterrata di medie dimensioni con pareti beige, moquette e pavimento beige
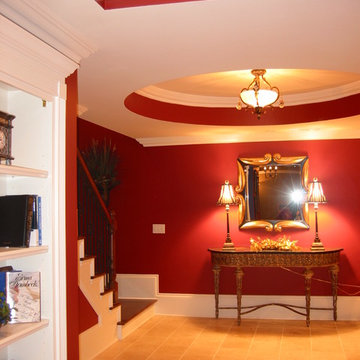
Esempio di una taverna classica con pareti rosse, pavimento in gres porcellanato e pavimento beige
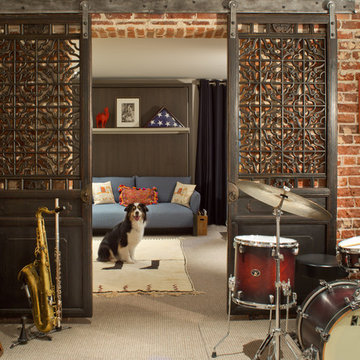
This space just feels hip and cool. A place that we all wish we could hang out in and listen to some music. The cute dog also adds a little something.

Immagine di una taverna design di medie dimensioni con sbocco, pareti bianche, moquette, camino classico, cornice del camino in pietra e pavimento beige
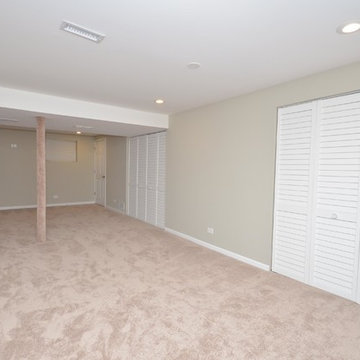
Finished Basement!
Esempio di una piccola taverna contemporanea con pareti grigie, moquette e pavimento beige
Esempio di una piccola taverna contemporanea con pareti grigie, moquette e pavimento beige
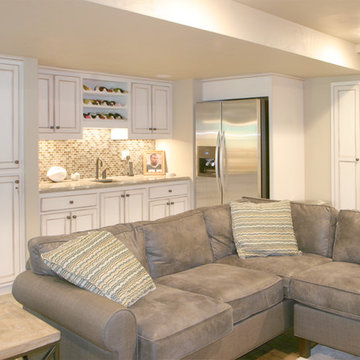
Foto di una taverna chic interrata di medie dimensioni con pareti bianche, nessun camino, pavimento in gres porcellanato e pavimento beige

Idee per una taverna chic seminterrata di medie dimensioni con pareti grigie, moquette, nessun camino e pavimento beige
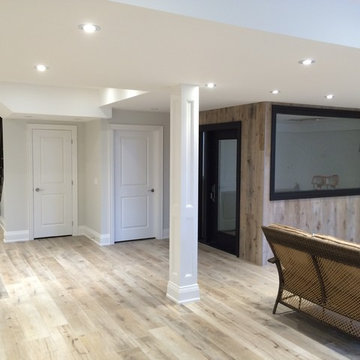
Idee per una grande taverna classica interrata con pareti grigie, parquet chiaro, nessun camino e pavimento beige
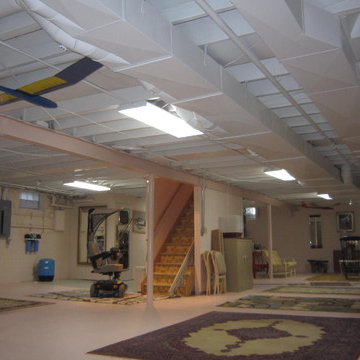
This ceiling was raw/exposed wood when we started. After applying an odorless oil primer, we then top coated using a semi-gloss white.
Esempio di una taverna boho chic con pavimento beige
Esempio di una taverna boho chic con pavimento beige
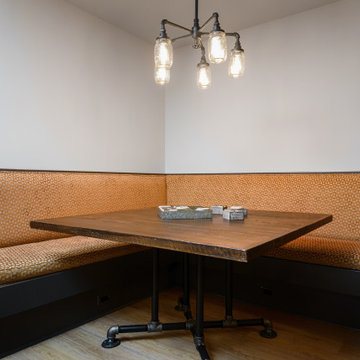
This 1600+ square foot basement was a diamond in the rough. We were tasked with keeping farmhouse elements in the design plan while implementing industrial elements. The client requested the space include a gym, ample seating and viewing area for movies, a full bar , banquette seating as well as area for their gaming tables - shuffleboard, pool table and ping pong. By shifting two support columns we were able to bury one in the powder room wall and implement two in the custom design of the bar. Custom finishes are provided throughout the space to complete this entertainers dream.
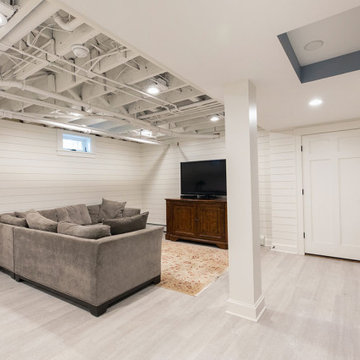
Sweeney updated the finishes with laminated veneer lumber (LVL) flooring and a shiplap finish on all walls.
Esempio di una grande taverna tradizionale interrata con pareti bianche, pavimento in vinile, pavimento beige e pareti in perlinato
Esempio di una grande taverna tradizionale interrata con pareti bianche, pavimento in vinile, pavimento beige e pareti in perlinato

The basement serves as a hang out room, and office for Malcolm. Nostalgic jerseys from Ohio State, The Saints, The Panthers and more line the walls. The main decorative wall is a span of 35 feet with a floor to ceiling white and gold wallpaper. It’s bold enough to hold up to all the wall hangings, but not too busy to distract.
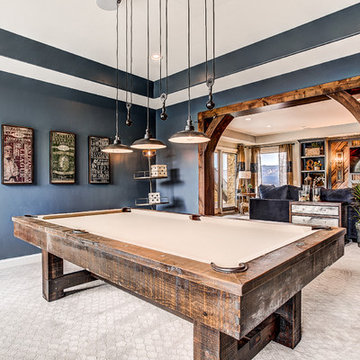
Foto di una grande taverna minimalista con sbocco, pareti blu, moquette, camino classico e pavimento beige
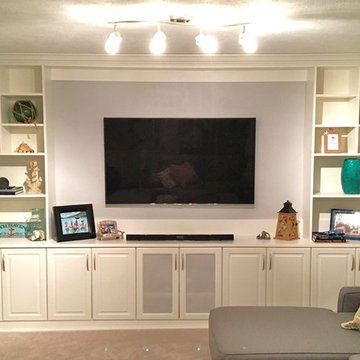
Basement media center in white finish
Ispirazione per una taverna chic interrata di medie dimensioni con pareti grigie, moquette, pavimento beige e nessun camino
Ispirazione per una taverna chic interrata di medie dimensioni con pareti grigie, moquette, pavimento beige e nessun camino
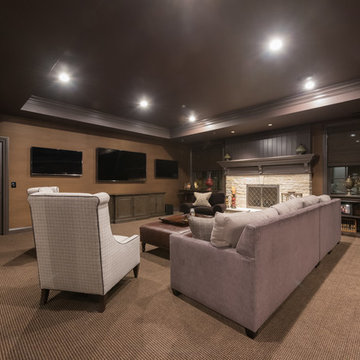
Basement family room space with stone fireplace and entertainment center
Foto di una taverna tradizionale interrata con pareti marroni, moquette, camino classico, cornice del camino in pietra e pavimento beige
Foto di una taverna tradizionale interrata con pareti marroni, moquette, camino classico, cornice del camino in pietra e pavimento beige
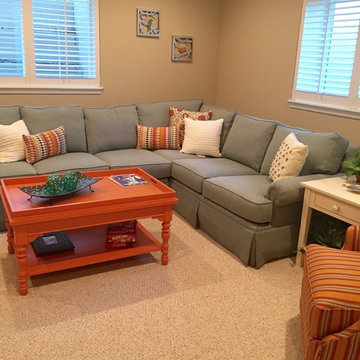
Pruyn Crest Model Home - Designed By LMC Interiors, LLC
Ispirazione per una taverna minimal seminterrata di medie dimensioni con moquette, pareti multicolore e pavimento beige
Ispirazione per una taverna minimal seminterrata di medie dimensioni con moquette, pareti multicolore e pavimento beige
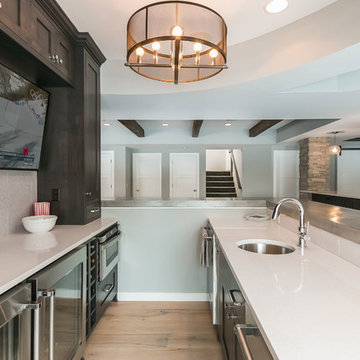
©Finished Basement Company
Esempio di una grande taverna classica seminterrata con pareti grigie, parquet chiaro, camino bifacciale, cornice del camino in pietra e pavimento beige
Esempio di una grande taverna classica seminterrata con pareti grigie, parquet chiaro, camino bifacciale, cornice del camino in pietra e pavimento beige
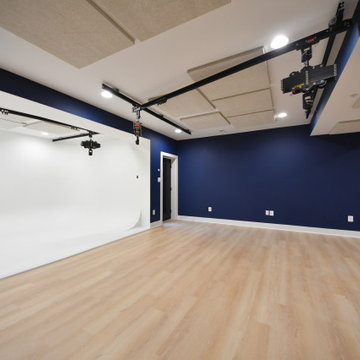
Basement Photo Studio. Video Production Studio, Music Studio
Ispirazione per una grande taverna tradizionale con sbocco, pareti blu, pavimento in vinile, nessun camino e pavimento beige
Ispirazione per una grande taverna tradizionale con sbocco, pareti blu, pavimento in vinile, nessun camino e pavimento beige
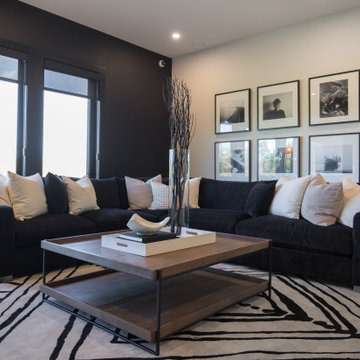
It is always a pleasure helping with the Hospital Home Lottery! These homes are large and allow us to be creative and try new things. This lottery home was a clean lined Scandinavian modern home. Some of our favorite features are the sculptural dining room, the basement rec area banquette, and the open concept ensuite. The Nordic style cabinetry paired with clean modern finishes and furniture showcase the modern design. The smoked mirror backsplashes in the bar areas, and open shelving in the kitchen and office provide the sparkle throughout the home. The interesting areas in this home make it memorable and unique around every corner! We are excited to showcase the latest Calgary Health Foundation/Calbridge Homes Lottery Home. Good Luck to everyone that purchased tickets!
5.202 Foto di taverne con pavimento beige
4