86 Foto di taverne con pavimento beige e soffitto ribassato
Filtra anche per:
Budget
Ordina per:Popolari oggi
1 - 20 di 86 foto
1 di 3

Immagine di una taverna design con pareti beige, parquet chiaro, pavimento beige e soffitto ribassato

Hallway Space in Basement
Idee per una taverna scandinava interrata di medie dimensioni con pareti beige, parquet chiaro, pavimento beige, soffitto ribassato e pareti in perlinato
Idee per una taverna scandinava interrata di medie dimensioni con pareti beige, parquet chiaro, pavimento beige, soffitto ribassato e pareti in perlinato
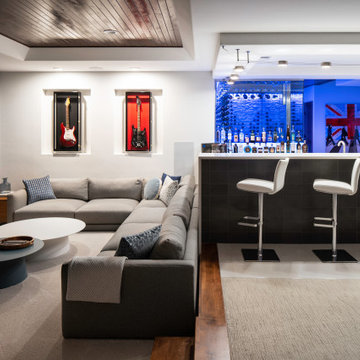
Foto di una grande taverna minimalista interrata con angolo bar, pareti bianche, moquette, pavimento beige e soffitto ribassato

Idee per un'ampia taverna moderna seminterrata con home theatre, pareti bianche, parquet chiaro, pavimento beige, soffitto ribassato e carta da parati

Foto di una grande taverna minimalista con sbocco, home theatre, pareti grigie, pavimento in laminato, pavimento beige e soffitto ribassato

24'x24' clear span recroom with 9'-6" ceiling
Ispirazione per una grande taverna moderna seminterrata con home theatre, pareti bianche, pavimento in vinile, camino classico, cornice del camino in mattoni, soffitto ribassato e pavimento beige
Ispirazione per una grande taverna moderna seminterrata con home theatre, pareti bianche, pavimento in vinile, camino classico, cornice del camino in mattoni, soffitto ribassato e pavimento beige

Full finished custom basement
Foto di una grande taverna interrata con angolo bar, pavimento in vinile, pavimento beige, soffitto ribassato e pareti in mattoni
Foto di una grande taverna interrata con angolo bar, pavimento in vinile, pavimento beige, soffitto ribassato e pareti in mattoni

Foto di una grande taverna minimal con sbocco, angolo bar, pareti bianche, pavimento in laminato, nessun camino, pavimento beige, soffitto ribassato e pareti in perlinato

This contemporary basement renovation including a bar, walk in wine room, home theater, living room with fireplace and built-ins, two banquets and furniture grade cabinetry.
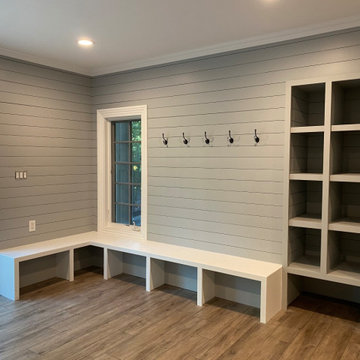
Ispirazione per una grande taverna contemporanea con sbocco, angolo bar, pareti grigie, pavimento in vinile, nessun camino, pavimento beige, soffitto ribassato e carta da parati
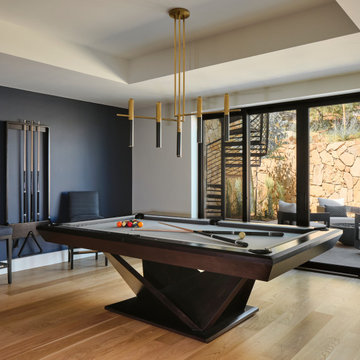
The walk-out basement in this beautiful home features a large gameroom complete with modern seating, a large screen TV, a shuffleboard table, a full-sized pool table and a full kitchenette. The adjoining walk-out patio features a spiral staircase connecting the upper backyard and the lower side yard. The patio area has four comfortable swivel chairs surrounding a round firepit and an outdoor dining table and chairs. In the gameroom, swivel chairs allow for conversing, watching TV or for turning to view the game at the pool table. Modern artwork and a contrasting navy accent wall add a touch of sophistication to the fun space.

Remodeling an existing 1940s basement is a challenging! We started off with reframing and rough-in to open up the living space, to create a new wine cellar room, and bump-out for the new gas fireplace. The drywall was given a Level 5 smooth finish to provide a modern aesthetic. We then installed all the finishes from the brick fireplace and cellar floor, to the built-in cabinets and custom wine cellar racks. This project turned out amazing!

This contemporary basement renovation including a bar, walk in wine room, home theater, living room with fireplace and built-ins, two banquets and furniture grade cabinetry.
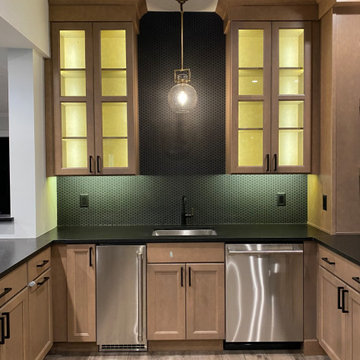
Idee per una grande taverna contemporanea con sbocco, angolo bar, pareti grigie, pavimento in vinile, nessun camino, pavimento beige, soffitto ribassato e carta da parati
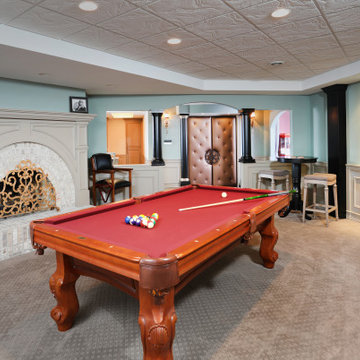
The kitchenette is the perfect place for snacks and popcorn for movie nights, not to mention ample storage for whatever your beverage of choice may be.
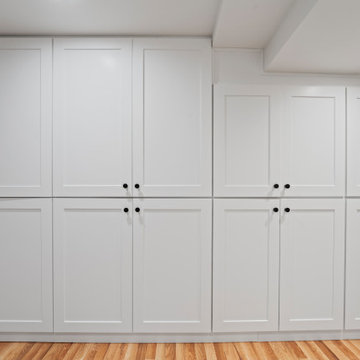
Remodeling an existing 1940s basement is a challenging! We started off with reframing and rough-in to open up the living space, to create a new wine cellar room, and bump-out for the new gas fireplace. The drywall was given a Level 5 smooth finish to provide a modern aesthetic. We then installed all the finishes from the brick fireplace and cellar floor, to the built-in cabinets and custom wine cellar racks. This project turned out amazing!

Esempio di una grande taverna minimal con sbocco, angolo bar, pareti bianche, pavimento in laminato, nessun camino, pavimento beige, soffitto ribassato e pareti in perlinato
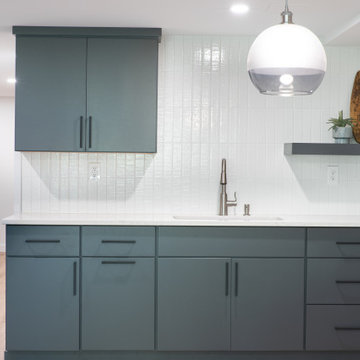
Esempio di una grande taverna boho chic con sbocco, pareti bianche, pavimento in vinile, pavimento beige, soffitto ribassato e pareti in legno
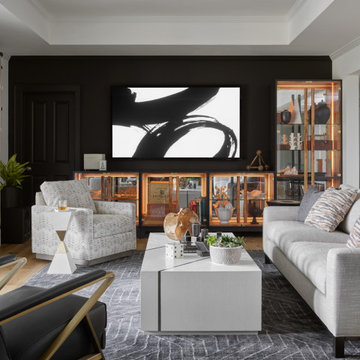
Immagine di una grande taverna chic con sbocco, home theatre, pareti nere, parquet chiaro, pavimento beige, soffitto ribassato e carta da parati
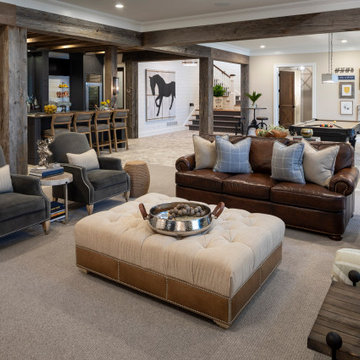
Martha O'Hara Interiors, Interior Design & Photo Styling | L Cramer Builders, Builder | Troy Thies, Photography | Murphy & Co Design, Architect |
Please Note: All “related,” “similar,” and “sponsored” products tagged or listed by Houzz are not actual products pictured. They have not been approved by Martha O’Hara Interiors nor any of the professionals credited. For information about our work, please contact design@oharainteriors.com.
86 Foto di taverne con pavimento beige e soffitto ribassato
1