636 Foto di taverne con cornice del camino in pietra e pavimento beige
Filtra anche per:
Budget
Ordina per:Popolari oggi
1 - 20 di 636 foto
1 di 3

©Finished Basement Company
Idee per una grande taverna stile rurale seminterrata con pareti grigie, pavimento in legno massello medio, camino classico, cornice del camino in pietra e pavimento beige
Idee per una grande taverna stile rurale seminterrata con pareti grigie, pavimento in legno massello medio, camino classico, cornice del camino in pietra e pavimento beige

Phoenix Photographic
Esempio di una taverna minimal seminterrata di medie dimensioni con pareti nere, pavimento in gres porcellanato, camino lineare Ribbon, cornice del camino in pietra e pavimento beige
Esempio di una taverna minimal seminterrata di medie dimensioni con pareti nere, pavimento in gres porcellanato, camino lineare Ribbon, cornice del camino in pietra e pavimento beige

Ispirazione per una taverna contemporanea seminterrata con pareti bianche, moquette, cornice del camino in pietra, camino lineare Ribbon e pavimento beige
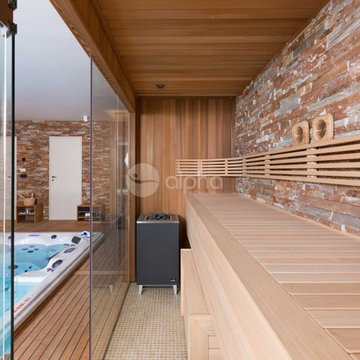
Alpha Wellness Sensations is a global leader in sauna manufacturing, indoor and outdoor design for traditional saunas, infrared cabins, steam baths, salt caves and tanning beds. Our company runs its own research offices and production plant in order to provide a wide range of innovative and individually designed wellness solutions.

Immagine di una grande taverna tradizionale seminterrata con pareti grigie, moquette, pavimento beige, cornice del camino in pietra e sala giochi
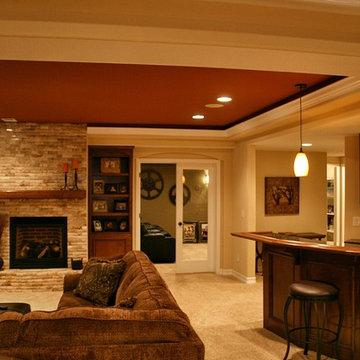
Andrew James Hathaway (Brothers Construction)
Idee per una grande taverna classica seminterrata con pareti beige, moquette, camino classico, cornice del camino in pietra e pavimento beige
Idee per una grande taverna classica seminterrata con pareti beige, moquette, camino classico, cornice del camino in pietra e pavimento beige
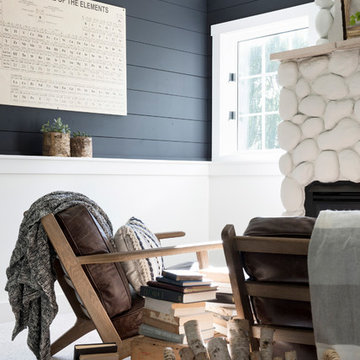
Immagine di una grande taverna country seminterrata con pareti blu, moquette, camino classico, cornice del camino in pietra e pavimento beige

Idee per una taverna industriale di medie dimensioni con sbocco, pareti grigie, moquette, camino classico, cornice del camino in pietra e pavimento beige
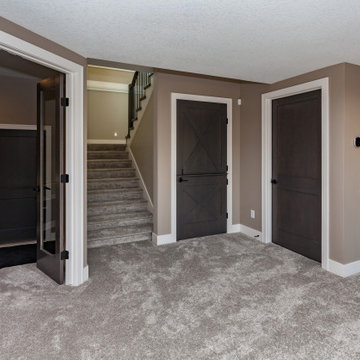
Lower level access to fitness room and under stair play area with dutch door.
Ispirazione per una taverna classica con pareti beige, moquette, camino sospeso, cornice del camino in pietra e pavimento beige
Ispirazione per una taverna classica con pareti beige, moquette, camino sospeso, cornice del camino in pietra e pavimento beige
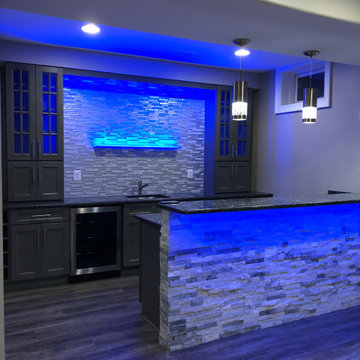
Ispirazione per una grande taverna moderna seminterrata con pareti grigie, moquette, camino lineare Ribbon, cornice del camino in pietra e pavimento beige

Foto di una grande taverna chic interrata con pareti grigie, parquet chiaro, camino classico, cornice del camino in pietra e pavimento beige

Having lived in their new home for several years, these homeowners were ready to finish their basement and transform it into a multi-purpose space where they could mix and mingle with family and friends. Inspired by clean lines and neutral tones, the style can be described as well-dressed rustic. Despite being a lower level, the space is flooded with natural light, adding to its appeal.
Central to the space is this amazing bar. To the left of the bar is the theater area, the other end is home to the game area.
Jake Boyd Photo
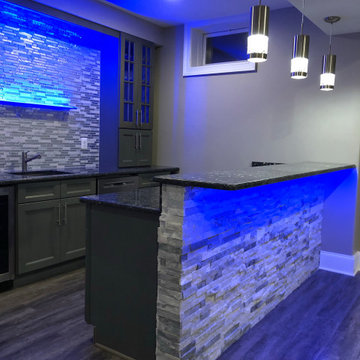
Ispirazione per una grande taverna moderna seminterrata con pareti grigie, moquette, camino lineare Ribbon, cornice del camino in pietra e pavimento beige
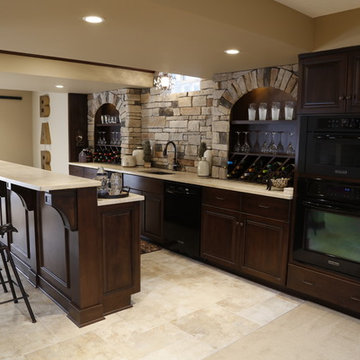
Esempio di una grande taverna interrata con pareti beige, moquette, camino ad angolo, cornice del camino in pietra e pavimento beige
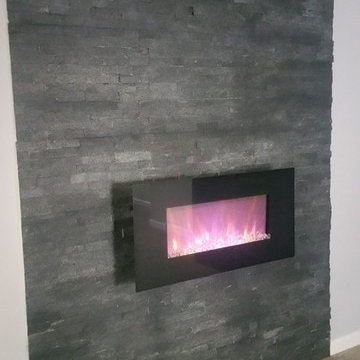
Ispirazione per una grande taverna tradizionale interrata con pareti grigie, moquette, camino lineare Ribbon, cornice del camino in pietra e pavimento beige

Today’s basements are much more than dark, dingy spaces or rec rooms of years ago. Because homeowners are spending more time in them, basements have evolved into lower-levels with distinctive spaces, complete with stone and marble fireplaces, sitting areas, coffee and wine bars, home theaters, over sized guest suites and bathrooms that rival some of the most luxurious resort accommodations.
Gracing the lakeshore of Lake Beulah, this homes lower-level presents a beautiful opening to the deck and offers dynamic lake views. To take advantage of the home’s placement, the homeowner wanted to enhance the lower-level and provide a more rustic feel to match the home’s main level, while making the space more functional for boating equipment and easy access to the pier and lakefront.
Jeff Auberger designed a seating area to transform into a theater room with a touch of a button. A hidden screen descends from the ceiling, offering a perfect place to relax after a day on the lake. Our team worked with a local company that supplies reclaimed barn board to add to the decor and finish off the new space. Using salvaged wood from a corn crib located in nearby Delavan, Jeff designed a charming area near the patio door that features two closets behind sliding barn doors and a bench nestled between the closets, providing an ideal spot to hang wet towels and store flip flops after a day of boating. The reclaimed barn board was also incorporated into built-in shelving alongside the fireplace and an accent wall in the updated kitchenette.
Lastly the children in this home are fans of the Harry Potter book series, so naturally, there was a Harry Potter themed cupboard under the stairs created. This cozy reading nook features Hogwartz banners and wizarding wands that would amaze any fan of the book series.
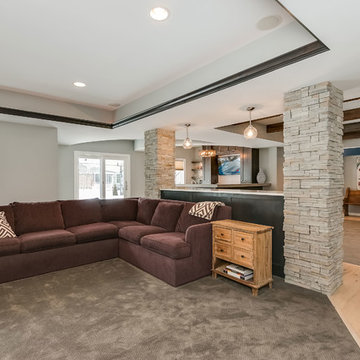
©Finished Basement Company
Immagine di una grande taverna chic seminterrata con pareti grigie, parquet chiaro, camino bifacciale, cornice del camino in pietra e pavimento beige
Immagine di una grande taverna chic seminterrata con pareti grigie, parquet chiaro, camino bifacciale, cornice del camino in pietra e pavimento beige
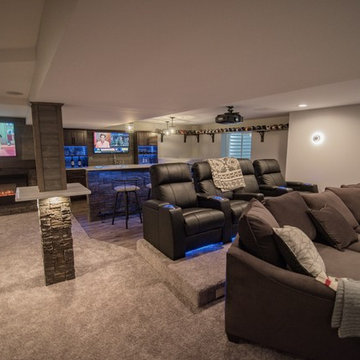
Carpet: Renescent Twist Color: "Granite"
Vinyl Plank: Encore Long View Pine
Paint: SW 7064 Passive Satin
Foto di una taverna minimalista interrata di medie dimensioni con pareti grigie, moquette, camino classico, cornice del camino in pietra e pavimento beige
Foto di una taverna minimalista interrata di medie dimensioni con pareti grigie, moquette, camino classico, cornice del camino in pietra e pavimento beige
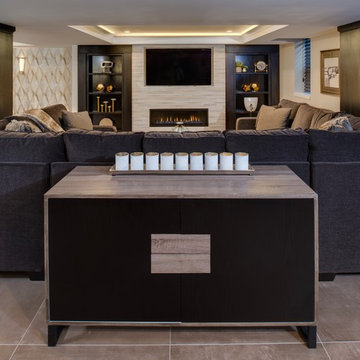
Phoenix Photographic
Immagine di una taverna minimal seminterrata di medie dimensioni con pareti beige, pavimento in gres porcellanato, camino lineare Ribbon, cornice del camino in pietra e pavimento beige
Immagine di una taverna minimal seminterrata di medie dimensioni con pareti beige, pavimento in gres porcellanato, camino lineare Ribbon, cornice del camino in pietra e pavimento beige
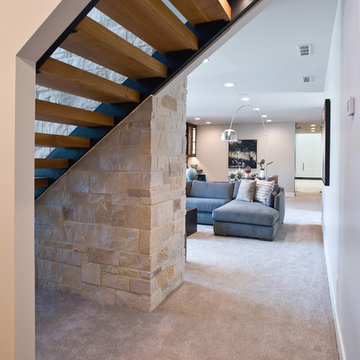
Jarrod Smart Construction
Cipher Photography
Foto di una grande taverna minimalista con sbocco, pareti beige, moquette, camino classico, cornice del camino in pietra e pavimento beige
Foto di una grande taverna minimalista con sbocco, pareti beige, moquette, camino classico, cornice del camino in pietra e pavimento beige
636 Foto di taverne con cornice del camino in pietra e pavimento beige
1