374 Foto di taverne grigie con pavimento beige
Filtra anche per:
Budget
Ordina per:Popolari oggi
1 - 20 di 374 foto
1 di 3

Esempio di una grande taverna contemporanea con sbocco, pareti bianche, parquet chiaro, nessun camino e pavimento beige
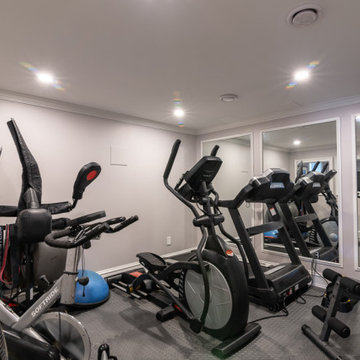
Immagine di una grande taverna classica con sbocco, pareti grigie, pavimento in legno massello medio, nessun camino e pavimento beige

A light filled basement complete with a Home Bar and Game Room. Beyond the Pool Table and Ping Pong Table, the floor to ceiling sliding glass doors open onto an outdoor sitting patio.

Photos by Mark Myers of Myers Imaging
Immagine di una taverna seminterrata con home theatre, pareti bianche, moquette e pavimento beige
Immagine di una taverna seminterrata con home theatre, pareti bianche, moquette e pavimento beige

The terrace was an unfinished space with load-bearing columns in traffic areas. We add eight “faux” columns and beams to compliment and balance necessary existing ones. The new columns and beams hide structural necessities, and as shown with this bar, they help define different areas. This is needed so they help deliver the needed symmetry. The columns are wrapped in mitered, reclaimed wood and accented with steel collars around their crowns, thus becoming architectural elements.

This full basement renovation included adding a mudroom area, media room, a bedroom, a full bathroom, a game room, a kitchen, a gym and a beautiful custom wine cellar. Our clients are a family that is growing, and with a new baby, they wanted a comfortable place for family to stay when they visited, as well as space to spend time themselves. They also wanted an area that was easy to access from the pool for entertaining, grabbing snacks and using a new full pool bath.We never treat a basement as a second-class area of the house. Wood beams, customized details, moldings, built-ins, beadboard and wainscoting give the lower level main-floor style. There’s just as much custom millwork as you’d see in the formal spaces upstairs. We’re especially proud of the wine cellar, the media built-ins, the customized details on the island, the custom cubbies in the mudroom and the relaxing flow throughout the entire space.
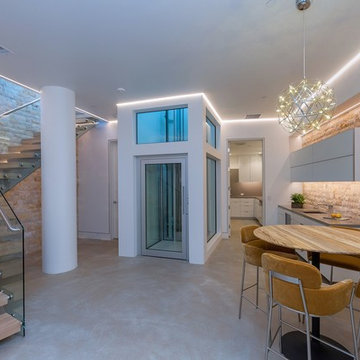
Immagine di una taverna contemporanea interrata con pareti bianche, nessun camino e pavimento beige

Spacecrafting
Esempio di una grande taverna stile rurale interrata con pareti beige, pavimento beige e parquet chiaro
Esempio di una grande taverna stile rurale interrata con pareti beige, pavimento beige e parquet chiaro
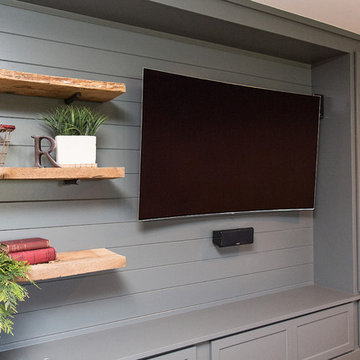
Abigail Rose Photography
Immagine di una grande taverna american style interrata con pareti beige, moquette, nessun camino e pavimento beige
Immagine di una grande taverna american style interrata con pareti beige, moquette, nessun camino e pavimento beige
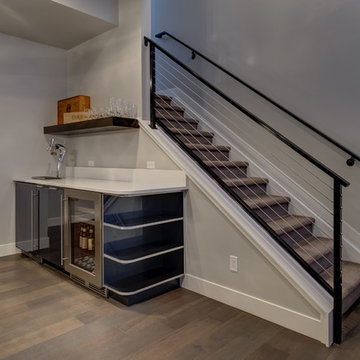
©Finished Basement Company
Foto di una grande taverna chic seminterrata con pareti grigie, pavimento in legno massello medio, nessun camino e pavimento beige
Foto di una grande taverna chic seminterrata con pareti grigie, pavimento in legno massello medio, nessun camino e pavimento beige
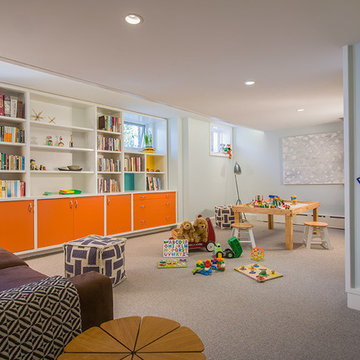
Foto di una grande taverna eclettica seminterrata con pareti blu, moquette, nessun camino e pavimento beige

Foto di un'ampia taverna chic con sbocco, pareti grigie, pavimento in legno massello medio, camino classico, cornice del camino in mattoni e pavimento beige
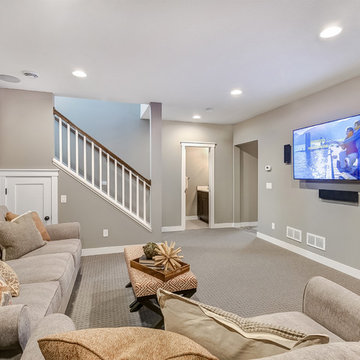
Idee per una taverna classica interrata di medie dimensioni con pareti beige, moquette, nessun camino e pavimento beige
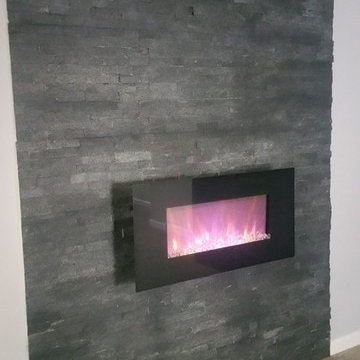
Ispirazione per una grande taverna tradizionale interrata con pareti grigie, moquette, camino lineare Ribbon, cornice del camino in pietra e pavimento beige
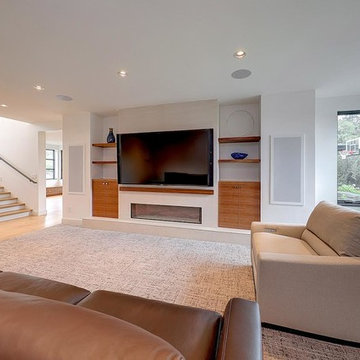
Esempio di una grande taverna design con sbocco, pareti bianche, parquet chiaro, camino lineare Ribbon, cornice del camino in intonaco e pavimento beige
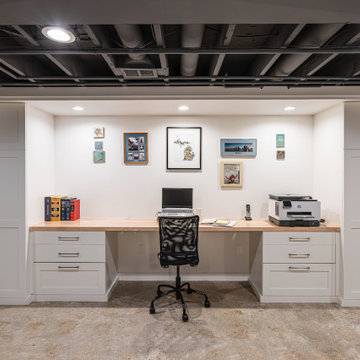
A work-from-home space is created in the previously unfinished basement. Design and construction by Meadowlark Design + Build in Ann Arbor, Michigan. Professional photography by Sean Carter.
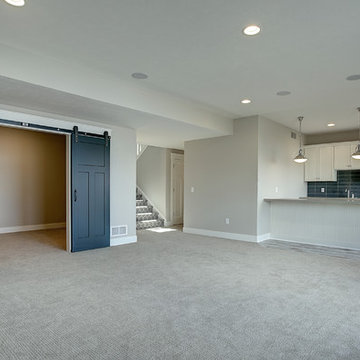
Ispirazione per una piccola taverna american style con sbocco, pareti beige, moquette e pavimento beige
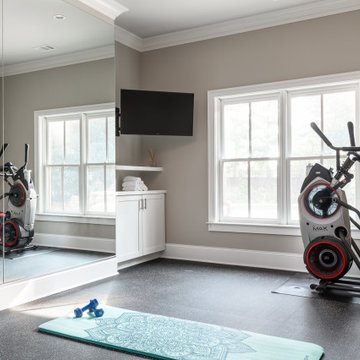
This full basement renovation included adding a mudroom area, media room, a bedroom, a full bathroom, a game room, a kitchen, a gym and a beautiful custom wine cellar. Our clients are a family that is growing, and with a new baby, they wanted a comfortable place for family to stay when they visited, as well as space to spend time themselves. They also wanted an area that was easy to access from the pool for entertaining, grabbing snacks and using a new full pool bath.We never treat a basement as a second-class area of the house. Wood beams, customized details, moldings, built-ins, beadboard and wainscoting give the lower level main-floor style. There’s just as much custom millwork as you’d see in the formal spaces upstairs. We’re especially proud of the wine cellar, the media built-ins, the customized details on the island, the custom cubbies in the mudroom and the relaxing flow throughout the entire space.
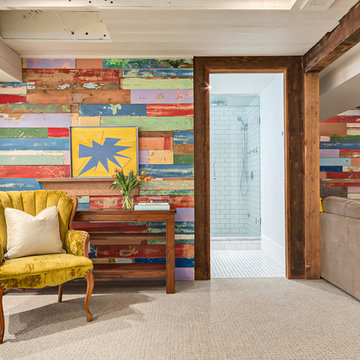
This basement family room features two walls of reclaimed barn board colorfully painted by children decades before. The boards were left in their original condition and installed horizontally on two walls in the family room, creating a fun and bright conversation piece.
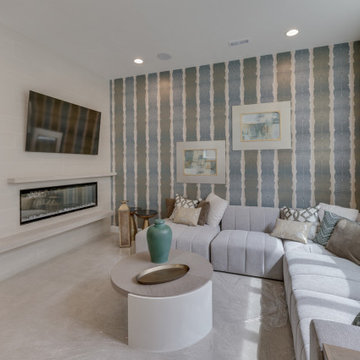
Photos by Mark Myers of Myers Imaging
Ispirazione per una grande taverna seminterrata con pareti bianche, moquette, camino lineare Ribbon, pavimento beige e carta da parati
Ispirazione per una grande taverna seminterrata con pareti bianche, moquette, camino lineare Ribbon, pavimento beige e carta da parati
374 Foto di taverne grigie con pavimento beige
1