939 Foto di taverne con pareti bianche e pavimento beige
Filtra anche per:
Budget
Ordina per:Popolari oggi
1 - 20 di 939 foto
1 di 3

The expansive basement entertainment area features a tv room, a kitchenette and a custom bar for entertaining. The custom entertainment center and bar areas feature bright blue cabinets with white oak accents. Lucite and gold cabinet hardware adds a modern touch. The sitting area features a comfortable sectional sofa and geometric accent pillows that mimic the design of the kitchenette backsplash tile. The kitchenette features a beverage fridge, a sink, a dishwasher and an undercounter microwave drawer. The large island is a favorite hangout spot for the clients' teenage children and family friends. The convenient kitchenette is located on the basement level to prevent frequent trips upstairs to the main kitchen. The custom bar features lots of storage for bar ware, glass display cabinets and white oak display shelves. Locking liquor cabinets keep the alcohol out of reach for the younger generation.
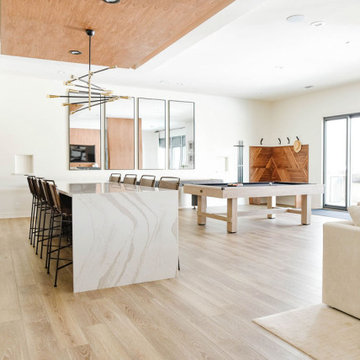
Ispirazione per una grande taverna design con sbocco, pareti bianche, parquet chiaro, nessun camino e pavimento beige

Basement closest. Polished concrete basement floors with open painted ceilings. Design and construction by Meadowlark Design + Build in Ann Arbor, Michigan. Professional photography by Sean Carter.

A brownstone cellar revitalized with custom built ins throughout for tv lounging, plenty of play space, and a fitness center.
Ispirazione per una taverna design seminterrata di medie dimensioni con home theatre, pareti bianche, pavimento in gres porcellanato e pavimento beige
Ispirazione per una taverna design seminterrata di medie dimensioni con home theatre, pareti bianche, pavimento in gres porcellanato e pavimento beige

This LVP driftwood-inspired design balances overcast grey hues with subtle taupes. A smooth, calming style with a neutral undertone that works with all types of decor.The Modin Rigid luxury vinyl plank flooring collection is the new standard in resilient flooring. Modin Rigid offers true embossed-in-register texture, creating a surface that is convincing to the eye and to the touch; a low sheen level to ensure a natural look that wears well over time; four-sided enhanced bevels to more accurately emulate the look of real wood floors; wider and longer waterproof planks; an industry-leading wear layer; and a pre-attached underlayment.
The Modin Rigid luxury vinyl plank flooring collection is the new standard in resilient flooring. Modin Rigid offers true embossed-in-register texture, creating a surface that is convincing to the eye and to the touch; a low sheen level to ensure a natural look that wears well over time; four-sided enhanced bevels to more accurately emulate the look of real wood floors; wider and longer waterproof planks; an industry-leading wear layer; and a pre-attached underlayment.

The ceiling height in the basement is 12 feet. The bedroom is flooded with natural light thanks to the massive floor to ceiling all glass french door, leading to a spacious below grade patio. The escape ladder and railing are all made from stainless steel.

Idee per una taverna design seminterrata di medie dimensioni con pareti bianche, parquet chiaro, cornice del camino in pietra, pavimento beige e camino lineare Ribbon

Juliet Murphy Photography
Immagine di una taverna minimal interrata di medie dimensioni con pareti bianche, parquet chiaro e pavimento beige
Immagine di una taverna minimal interrata di medie dimensioni con pareti bianche, parquet chiaro e pavimento beige
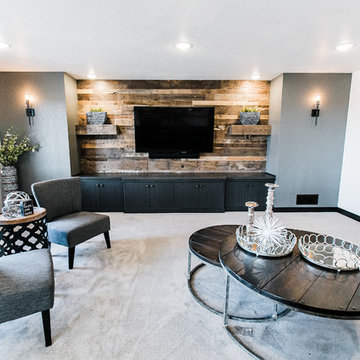
Ispirazione per una grande taverna tradizionale con sbocco, pareti bianche, moquette, nessun camino e pavimento beige

Bernard Andre Photography
Esempio di una taverna contemporanea interrata con camino classico, cornice del camino in pietra, pareti bianche, parquet chiaro e pavimento beige
Esempio di una taverna contemporanea interrata con camino classico, cornice del camino in pietra, pareti bianche, parquet chiaro e pavimento beige

Game area and billiard room of redesigned home basement. French door leads to exercise room.
Ispirazione per una taverna classica interrata con pareti bianche, moquette, nessun camino, pavimento beige e sala giochi
Ispirazione per una taverna classica interrata con pareti bianche, moquette, nessun camino, pavimento beige e sala giochi

An open floorplan creatively incorporates space for a bar and seating, pool area, gas fireplace, and theatre room (set off by seating and cabinetry).
Immagine di una grande taverna minimal con parquet chiaro, pareti bianche e pavimento beige
Immagine di una grande taverna minimal con parquet chiaro, pareti bianche e pavimento beige
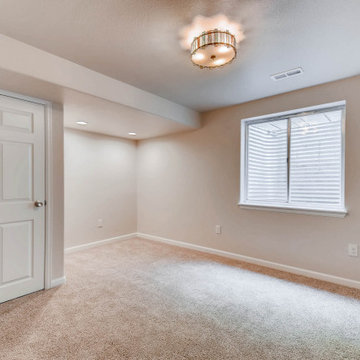
Small basement finish with rustic wood wall.
Idee per una piccola taverna stile rurale seminterrata con pareti bianche, moquette e pavimento beige
Idee per una piccola taverna stile rurale seminterrata con pareti bianche, moquette e pavimento beige
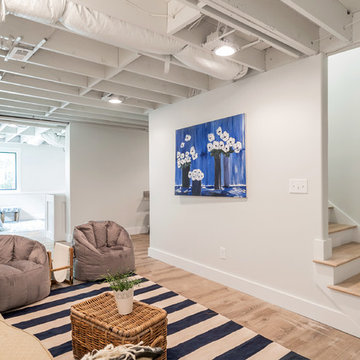
Idee per una taverna industriale con pareti bianche, parquet chiaro e pavimento beige
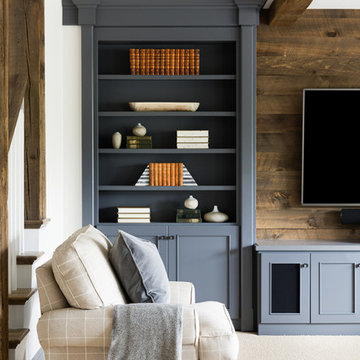
Idee per una grande taverna stile marinaro con sbocco, pareti bianche, moquette e pavimento beige

Immagine di una taverna design di medie dimensioni con sbocco, pareti bianche, moquette, camino classico, cornice del camino in pietra e pavimento beige
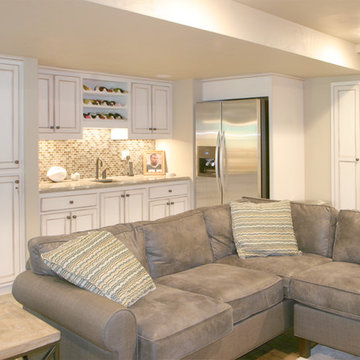
Foto di una taverna chic interrata di medie dimensioni con pareti bianche, nessun camino, pavimento in gres porcellanato e pavimento beige

Esempio di una taverna country di medie dimensioni con sbocco, pareti bianche, nessun camino, parquet chiaro e pavimento beige
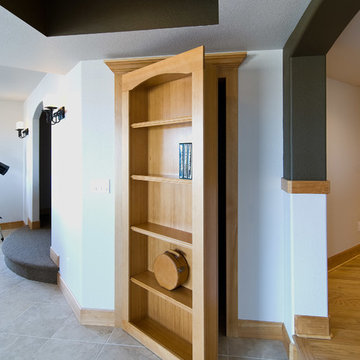
Secret bookcase door hides storage space. ©Finished Basement Company
Idee per una grande taverna chic seminterrata con pareti bianche, pavimento in gres porcellanato, nessun camino e pavimento beige
Idee per una grande taverna chic seminterrata con pareti bianche, pavimento in gres porcellanato, nessun camino e pavimento beige
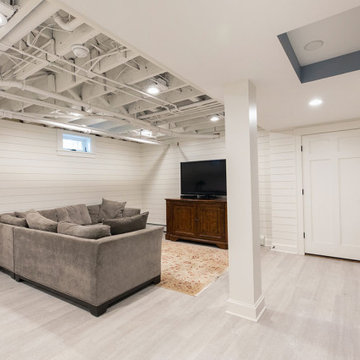
Sweeney updated the finishes with laminated veneer lumber (LVL) flooring and a shiplap finish on all walls.
Esempio di una grande taverna tradizionale interrata con pareti bianche, pavimento in vinile, pavimento beige e pareti in perlinato
Esempio di una grande taverna tradizionale interrata con pareti bianche, pavimento in vinile, pavimento beige e pareti in perlinato
939 Foto di taverne con pareti bianche e pavimento beige
1