5.202 Foto di taverne con pavimento beige
Filtra anche per:
Budget
Ordina per:Popolari oggi
21 - 40 di 5.202 foto
1 di 2
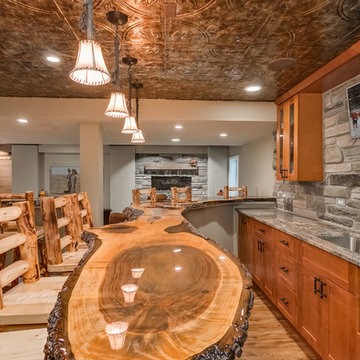
©Finished Basement Company
Foto di una grande taverna rustica seminterrata con pareti grigie, pavimento in legno massello medio, camino classico, cornice del camino in pietra e pavimento beige
Foto di una grande taverna rustica seminterrata con pareti grigie, pavimento in legno massello medio, camino classico, cornice del camino in pietra e pavimento beige

The vast space was softened by combining mid-century pieces with traditional accents. The furniture has clean lines and meant to be tailored as well as durable. We used unusual textiles to create an eclectic vibe.
I wanted to breaks away from the traditional white enamel molding instead I incorporated medium hue of gray on all the woodwork against crisp white walls and navy furnishings to showcase eclectic pieces.

Spacecrafting
Esempio di una grande taverna stile rurale interrata con pareti beige, pavimento beige e parquet chiaro
Esempio di una grande taverna stile rurale interrata con pareti beige, pavimento beige e parquet chiaro

Martha O'Hara Interiors, Interior Design | L. Cramer Builders + Remodelers, Builder | Troy Thies, Photography | Shannon Gale, Photo Styling
Please Note: All “related,” “similar,” and “sponsored” products tagged or listed by Houzz are not actual products pictured. They have not been approved by Martha O’Hara Interiors nor any of the professionals credited. For information about our work, please contact design@oharainteriors.com.

The expansive basement entertainment area features a tv room, a kitchenette and a custom bar for entertaining. The custom entertainment center and bar areas feature bright blue cabinets with white oak accents. Lucite and gold cabinet hardware adds a modern touch. The sitting area features a comfortable sectional sofa and geometric accent pillows that mimic the design of the kitchenette backsplash tile. The kitchenette features a beverage fridge, a sink, a dishwasher and an undercounter microwave drawer. The large island is a favorite hangout spot for the clients' teenage children and family friends. The convenient kitchenette is located on the basement level to prevent frequent trips upstairs to the main kitchen. The custom bar features lots of storage for bar ware, glass display cabinets and white oak display shelves. Locking liquor cabinets keep the alcohol out of reach for the younger generation.

Immagine di una grande taverna tradizionale con sbocco, pareti bianche, camino classico, cornice del camino in metallo, angolo bar, pavimento beige e pavimento con piastrelle in ceramica

Idee per una grande taverna minimal con pareti bianche, parquet chiaro, nessun camino e pavimento beige

Foto di una grande taverna chic con sbocco, angolo bar, pareti bianche, moquette, nessun camino e pavimento beige

Foto di una grande taverna tradizionale con sbocco, home theatre, pareti grigie, pavimento in vinile e pavimento beige

This full basement renovation included adding a mudroom area, media room, a bedroom, a full bathroom, a game room, a kitchen, a gym and a beautiful custom wine cellar. Our clients are a family that is growing, and with a new baby, they wanted a comfortable place for family to stay when they visited, as well as space to spend time themselves. They also wanted an area that was easy to access from the pool for entertaining, grabbing snacks and using a new full pool bath.We never treat a basement as a second-class area of the house. Wood beams, customized details, moldings, built-ins, beadboard and wainscoting give the lower level main-floor style. There’s just as much custom millwork as you’d see in the formal spaces upstairs. We’re especially proud of the wine cellar, the media built-ins, the customized details on the island, the custom cubbies in the mudroom and the relaxing flow throughout the entire space.

This full basement renovation included adding a mudroom area, media room, a bedroom, a full bathroom, a game room, a kitchen, a gym and a beautiful custom wine cellar. Our clients are a family that is growing, and with a new baby, they wanted a comfortable place for family to stay when they visited, as well as space to spend time themselves. They also wanted an area that was easy to access from the pool for entertaining, grabbing snacks and using a new full pool bath.We never treat a basement as a second-class area of the house. Wood beams, customized details, moldings, built-ins, beadboard and wainscoting give the lower level main-floor style. There’s just as much custom millwork as you’d see in the formal spaces upstairs. We’re especially proud of the wine cellar, the media built-ins, the customized details on the island, the custom cubbies in the mudroom and the relaxing flow throughout the entire space.

Finished Basement in Colts Neck, New Jersey.
Foto di una taverna minimal di medie dimensioni con sbocco, pareti bianche, moquette, nessun camino, pavimento beige e soffitto a cassettoni
Foto di una taverna minimal di medie dimensioni con sbocco, pareti bianche, moquette, nessun camino, pavimento beige e soffitto a cassettoni
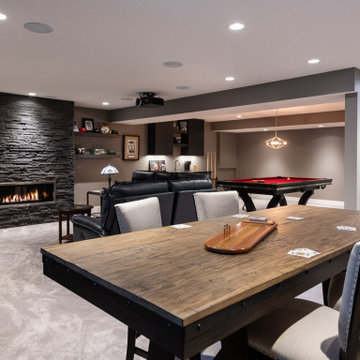
Idee per una grande taverna design interrata con sala giochi, pareti grigie, moquette, camino lineare Ribbon, cornice del camino in pietra ricostruita e pavimento beige
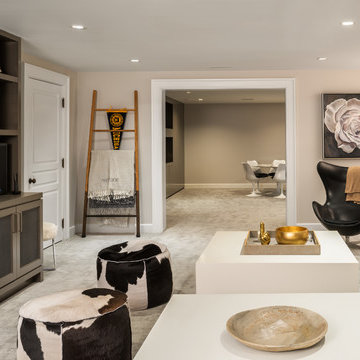
Ispirazione per una taverna design interrata con pareti beige, moquette, pavimento beige e camino lineare Ribbon
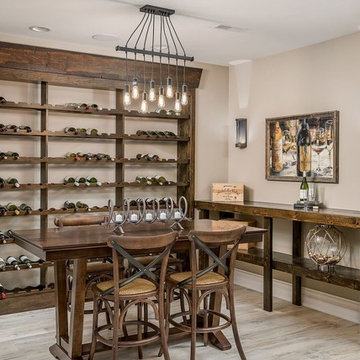
Ispirazione per una taverna rustica interrata di medie dimensioni con pavimento in gres porcellanato e pavimento beige

Foto di una grande taverna minimalista seminterrata con pareti grigie, pavimento in laminato, camino classico, cornice del camino piastrellata e pavimento beige
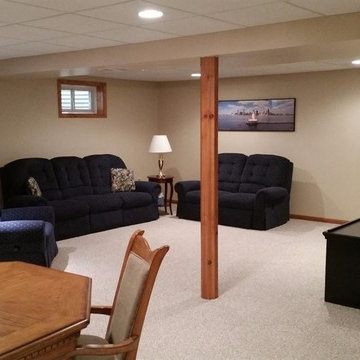
Esempio di una grande taverna classica interrata con pareti beige, moquette, nessun camino e pavimento beige

Paul Burk
Ispirazione per una grande taverna minimal seminterrata con parquet chiaro e pavimento beige
Ispirazione per una grande taverna minimal seminterrata con parquet chiaro e pavimento beige
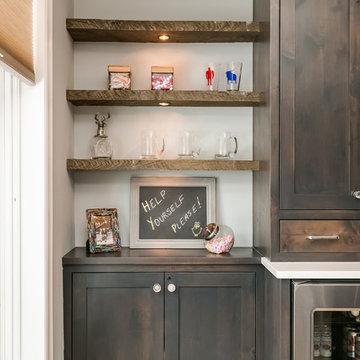
©Finished Basement Company
Immagine di una grande taverna chic seminterrata con pareti grigie, parquet chiaro, camino bifacciale, cornice del camino in pietra e pavimento beige
Immagine di una grande taverna chic seminterrata con pareti grigie, parquet chiaro, camino bifacciale, cornice del camino in pietra e pavimento beige

Bernard Andre Photography
Esempio di una taverna contemporanea interrata con camino classico, cornice del camino in pietra, pareti bianche, parquet chiaro e pavimento beige
Esempio di una taverna contemporanea interrata con camino classico, cornice del camino in pietra, pareti bianche, parquet chiaro e pavimento beige
5.202 Foto di taverne con pavimento beige
2