344 Foto di ampie taverne con pavimento beige
Filtra anche per:
Budget
Ordina per:Popolari oggi
1 - 20 di 344 foto
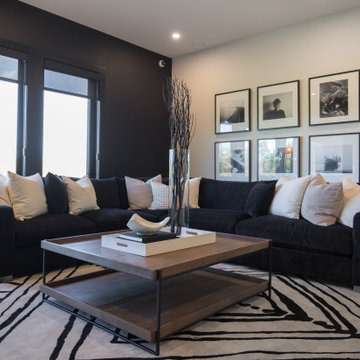
It is always a pleasure helping with the Hospital Home Lottery! These homes are large and allow us to be creative and try new things. This lottery home was a clean lined Scandinavian modern home. Some of our favorite features are the sculptural dining room, the basement rec area banquette, and the open concept ensuite. The Nordic style cabinetry paired with clean modern finishes and furniture showcase the modern design. The smoked mirror backsplashes in the bar areas, and open shelving in the kitchen and office provide the sparkle throughout the home. The interesting areas in this home make it memorable and unique around every corner! We are excited to showcase the latest Calgary Health Foundation/Calbridge Homes Lottery Home. Good Luck to everyone that purchased tickets!

Thomas Grady Photography
Idee per un'ampia taverna design con sbocco, pareti grigie, moquette, camino classico, cornice del camino piastrellata e pavimento beige
Idee per un'ampia taverna design con sbocco, pareti grigie, moquette, camino classico, cornice del camino piastrellata e pavimento beige

This basement has outlived its original wall paneling (see before pictures) and became more of a storage than enjoyable living space. With minimum changes to the original footprint, all walls and flooring and ceiling have been removed and replaced with light and modern finishes. LVT flooring with wood grain design in wet areas, carpet in all living spaces. Custom-built bookshelves house family pictures and TV for movie nights. Bar will surely entertain many guests for holidays and family gatherings.

Ispirazione per un'ampia taverna country interrata con pareti grigie, pavimento in laminato e pavimento beige
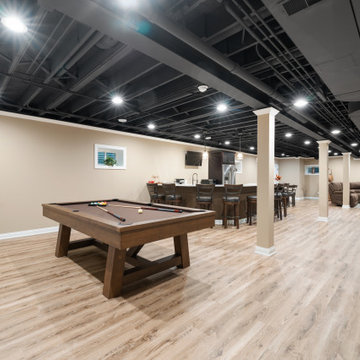
A sprawling basement expanse that includes a gaming area, a fully equipped kitchen, and a family room designed with an open concept, offering a versatile and spacious setting for diverse activities.
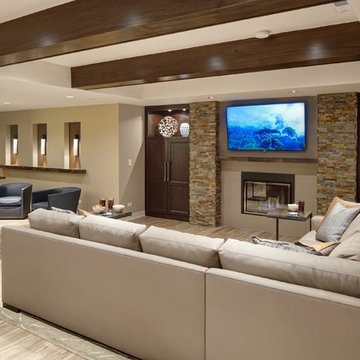
Adjacent to the bar, a living room area was designed with ample amounts of seating for entertaining. Custom built-in cabinets along both sides of the television and fireplace allow for storage and display for the homeowners belongings. By using the same cabinet details and ledger stone as the neighboring bar area, a comfortable flow was created.
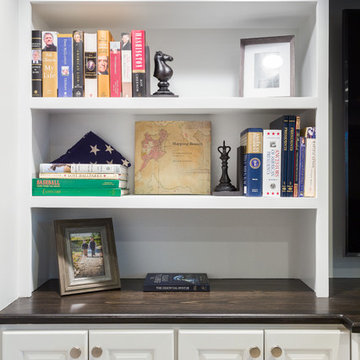
This renovated space included a newly designed, elaborate bar, a comfortable entertainment area, a full bathroom, and a large open children’s play area. Several wall mounted televisions, and a fully integrated surround sound system throughout the whole finished space make this a perfect spot for watching sports or catching a movie.
Photo credit: Perko Photography
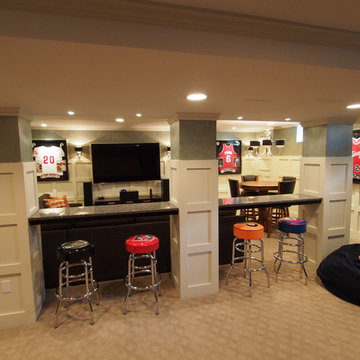
Luxury sports themed basement
Ispirazione per un'ampia taverna chic interrata con moquette, pareti bianche, nessun camino e pavimento beige
Ispirazione per un'ampia taverna chic interrata con moquette, pareti bianche, nessun camino e pavimento beige
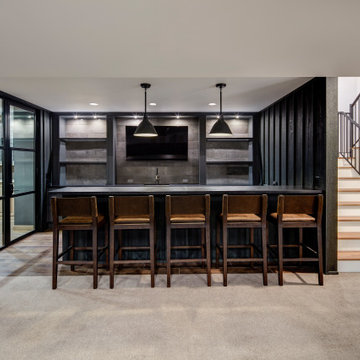
Luxurious basement with bar, home gym and wine cellar.
Ispirazione per un'ampia taverna minimal interrata con pareti bianche, moquette e pavimento beige
Ispirazione per un'ampia taverna minimal interrata con pareti bianche, moquette e pavimento beige
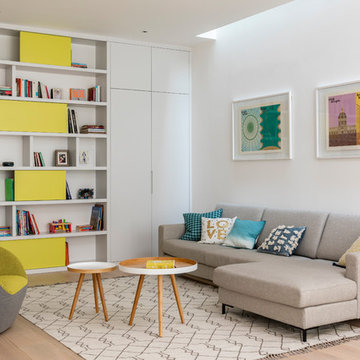
Design of a big bespoke joinery unit in light grey with use of a bold yellow for the sliding panels.
Little Greene Paint colours.
Photo Chris Snook
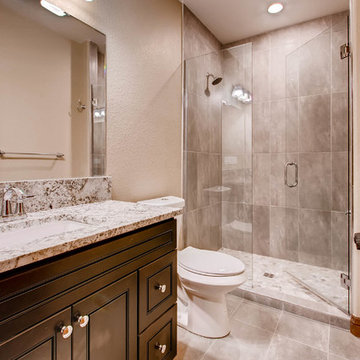
This basement space offers custom rock walls and handcrafted wood finished. Both entertainment and living space, this basement is a great mix of contemporary and rustic style.
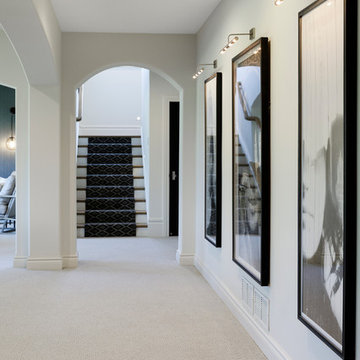
Spacecrafting
Esempio di un'ampia taverna con sbocco, pareti bianche, moquette e pavimento beige
Esempio di un'ampia taverna con sbocco, pareti bianche, moquette e pavimento beige
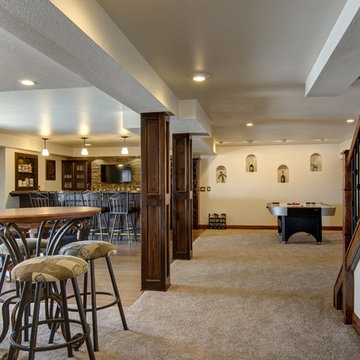
©Finished Basement Company
Esempio di un'ampia taverna chic seminterrata con pareti beige, moquette, nessun camino e pavimento beige
Esempio di un'ampia taverna chic seminterrata con pareti beige, moquette, nessun camino e pavimento beige
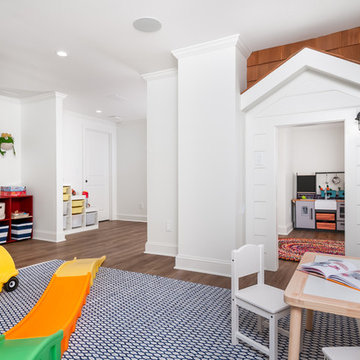
Our clients wanted a space to gather with friends and family for the children to play. There were 13 support posts that we had to work around. The awkward placement of the posts made the design a challenge. We created a floor plan to incorporate the 13 posts into special features including a built in wine fridge, custom shelving, and a playhouse. Now, some of the most challenging issues add character and a custom feel to the space. In addition to the large gathering areas, we finished out a charming powder room with a blue vanity, round mirror and brass fixtures.
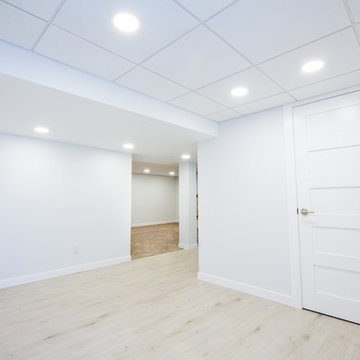
Photo by Stephen Gray
Ispirazione per un'ampia taverna minimal seminterrata con pareti blu, pavimento in vinile e pavimento beige
Ispirazione per un'ampia taverna minimal seminterrata con pareti blu, pavimento in vinile e pavimento beige
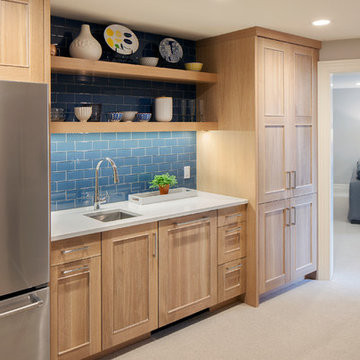
Esempio di un'ampia taverna stile marino con sbocco, pareti blu, moquette e pavimento beige

Renee Alexander
Foto di un'ampia taverna classica con sbocco, pareti beige, moquette, nessun camino e pavimento beige
Foto di un'ampia taverna classica con sbocco, pareti beige, moquette, nessun camino e pavimento beige

This is a raw basement transformation into a recreational space suitable for adults as well as three sons under age six. Pineapple House creates an open floor plan so natural light from two windows telegraphs throughout the interiors. For visual consistency, most walls are 10” wide, smoothly finished wood planks with nickel joints. With boys in mind, the furniture and materials are nearly indestructible –porcelain tile floors, wood and stone walls, wood ceilings, granite countertops, wooden chairs, stools and benches, a concrete-top dining table, metal display shelves and leather on the room's sectional, dining chair bottoms and game stools.
Scott Moore Photography
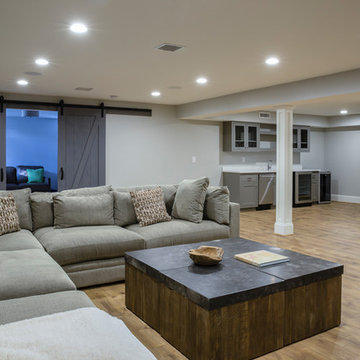
barn door in basement
Ispirazione per un'ampia taverna country interrata con pareti grigie, pavimento in laminato e pavimento beige
Ispirazione per un'ampia taverna country interrata con pareti grigie, pavimento in laminato e pavimento beige
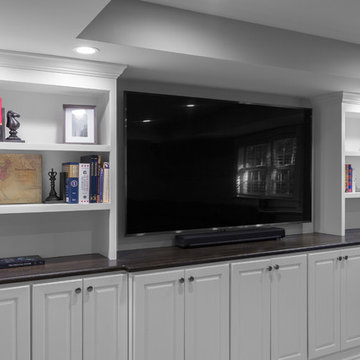
This renovated space included a newly designed, elaborate bar, a comfortable entertainment area, a full bathroom, and a large open children’s play area. Several wall mounted televisions, and a fully integrated surround sound system throughout the whole finished space make this a perfect spot for watching sports or catching a movie.
Photo credit: Perko Photography
344 Foto di ampie taverne con pavimento beige
1