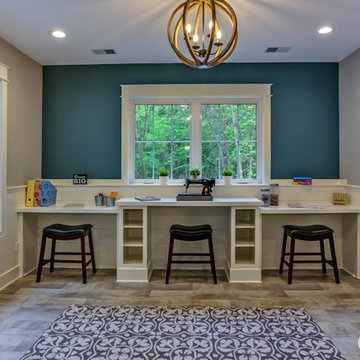157 Foto di taverne con pareti blu e pavimento beige
Filtra anche per:
Budget
Ordina per:Popolari oggi
1 - 20 di 157 foto
1 di 3

Phoenix Photographic
Idee per una taverna stile marinaro di medie dimensioni con sbocco, pareti blu, moquette e pavimento beige
Idee per una taverna stile marinaro di medie dimensioni con sbocco, pareti blu, moquette e pavimento beige
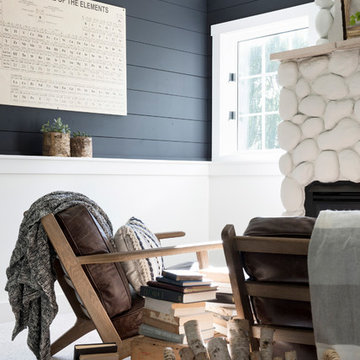
Immagine di una grande taverna country seminterrata con pareti blu, moquette, camino classico, cornice del camino in pietra e pavimento beige
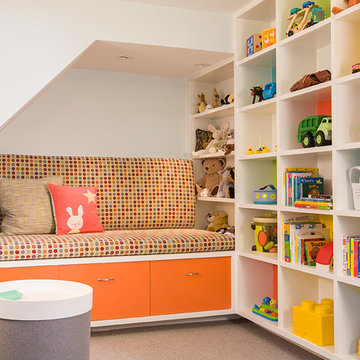
Esempio di una grande taverna boho chic seminterrata con pareti blu, moquette, nessun camino e pavimento beige
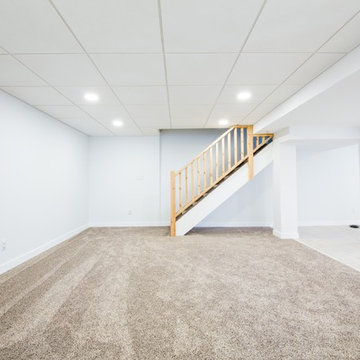
Photo by Stephen Gray
Idee per un'ampia taverna minimal seminterrata con pareti blu, pavimento in vinile e pavimento beige
Idee per un'ampia taverna minimal seminterrata con pareti blu, pavimento in vinile e pavimento beige

This new basement design starts The Bar design features crystal pendant lights in addition to the standard recessed lighting to create the perfect ambiance when sitting in the napa beige upholstered barstools. The beautiful quartzite countertop is outfitted with a stainless-steel sink and faucet and a walnut flip top area. The Screening and Pool Table Area are sure to get attention with the delicate Swarovski Crystal chandelier and the custom pool table. The calming hues of blue and warm wood tones create an inviting space to relax on the sectional sofa or the Love Sac bean bag chair for a movie night. The Sitting Area design, featuring custom leather upholstered swiveling chairs, creates a space for comfortable relaxation and discussion around the Capiz shell coffee table. The wall sconces provide a warm glow that compliments the natural wood grains in the space. The Bathroom design contrasts vibrant golds with cool natural polished marbles for a stunning result. By selecting white paint colors with the marble tiles, it allows for the gold features to really shine in a room that bounces light and feels so calming and clean. Lastly the Gym includes a fold back, wall mounted power rack providing the option to have more floor space during your workouts. The walls of the Gym are covered in full length mirrors, custom murals, and decals to keep you motivated and focused on your form.
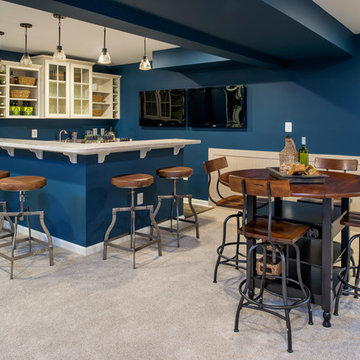
Maxine Schnitzer
Ispirazione per una grande taverna con pareti blu, moquette e pavimento beige
Ispirazione per una grande taverna con pareti blu, moquette e pavimento beige
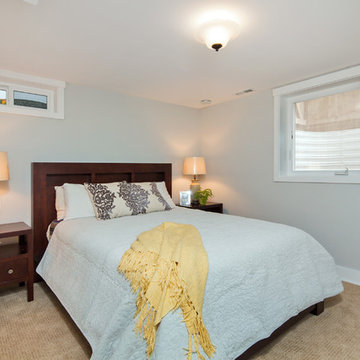
Build: Jackson Design Build. Photography: Malia Campbell
Immagine di una taverna tradizionale seminterrata di medie dimensioni con pareti blu, moquette, nessun camino e pavimento beige
Immagine di una taverna tradizionale seminterrata di medie dimensioni con pareti blu, moquette, nessun camino e pavimento beige
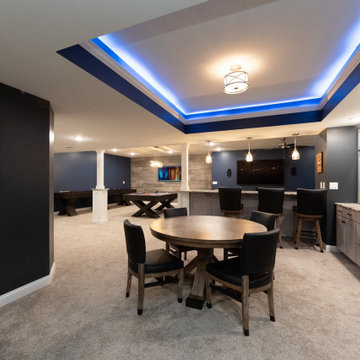
For the adult entertainment area, Riverside Construction designed a custom bar with shaker-style custom cabinetry, an undermount sink, and a full-size refrigerator. The deep open shelving was highlighted with a white contemporary subway tile backsplash, providing an ideal place to display accessories and sports memorabilia.
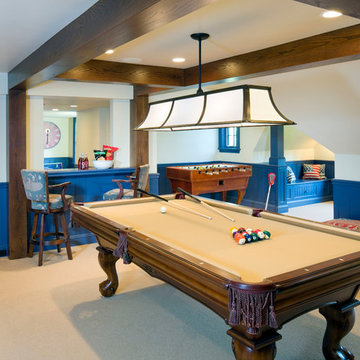
Photographer - Greg Premru
Ispirazione per una grande taverna chic seminterrata con pareti blu, moquette e pavimento beige
Ispirazione per una grande taverna chic seminterrata con pareti blu, moquette e pavimento beige
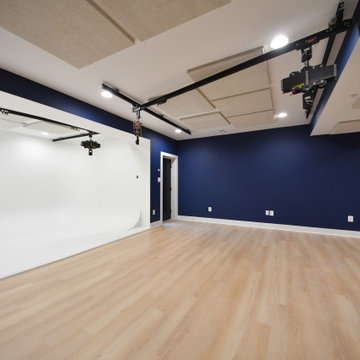
basement photo studio / video recording studio
Idee per una grande taverna tradizionale con pareti blu, pavimento in vinile, pavimento beige, sbocco e nessun camino
Idee per una grande taverna tradizionale con pareti blu, pavimento in vinile, pavimento beige, sbocco e nessun camino
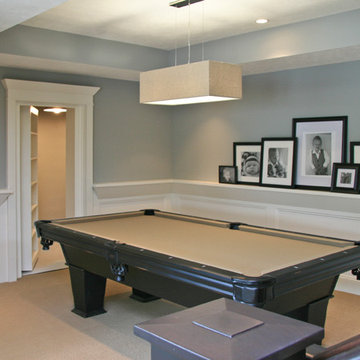
Pine Valley is not your ordinary lake cabin. This craftsman-inspired design offers everything you love about summer vacation within the comfort of a beautiful year-round home. Metal roofing and custom wood trim accent the shake and stone exterior, while a cupola and flower boxes add quaintness to sophistication.
The main level offers an open floor plan, with multiple porches and sitting areas overlooking the water. The master suite is located on the upper level, along with two additional guest rooms. A custom-designed craft room sits just a few steps down from the upstairs study.
Billiards, a bar and kitchenette, a sitting room and game table combine to make the walkout lower level all about entertainment. In keeping with the rest of the home, this floor opens to lake views and outdoor living areas.
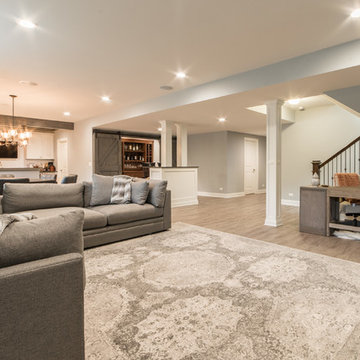
Ryan Ocasio
Idee per una grande taverna tradizionale con pareti blu, moquette e pavimento beige
Idee per una grande taverna tradizionale con pareti blu, moquette e pavimento beige
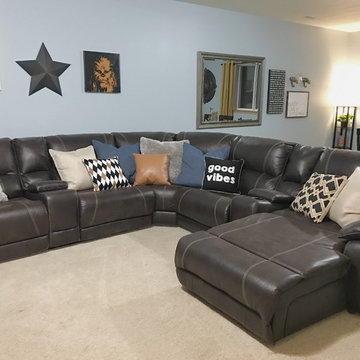
A masculine themed basement for a man and his house full of women. A wonderful space for movie night, gentlemen's poker night, or family game night.
Immagine di una grande taverna chic interrata con pareti blu, moquette, nessun camino e pavimento beige
Immagine di una grande taverna chic interrata con pareti blu, moquette, nessun camino e pavimento beige
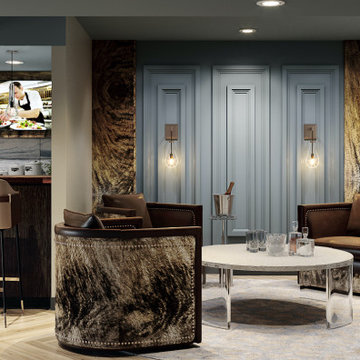
This new basement design starts The Bar design features crystal pendant lights in addition to the standard recessed lighting to create the perfect ambiance when sitting in the napa beige upholstered barstools. The beautiful quartzite countertop is outfitted with a stainless-steel sink and faucet and a walnut flip top area. The Screening and Pool Table Area are sure to get attention with the delicate Swarovski Crystal chandelier and the custom pool table. The calming hues of blue and warm wood tones create an inviting space to relax on the sectional sofa or the Love Sac bean bag chair for a movie night. The Sitting Area design, featuring custom leather upholstered swiveling chairs, creates a space for comfortable relaxation and discussion around the Capiz shell coffee table. The wall sconces provide a warm glow that compliments the natural wood grains in the space. The Bathroom design contrasts vibrant golds with cool natural polished marbles for a stunning result. By selecting white paint colors with the marble tiles, it allows for the gold features to really shine in a room that bounces light and feels so calming and clean. Lastly the Gym includes a fold back, wall mounted power rack providing the option to have more floor space during your workouts. The walls of the Gym are covered in full length mirrors, custom murals, and decals to keep you motivated and focused on your form.

Libbie Holmes Photography
Foto di una taverna classica interrata con pareti blu, moquette, nessun camino e pavimento beige
Foto di una taverna classica interrata con pareti blu, moquette, nessun camino e pavimento beige

The basement stairway opens into the basement family room. ©Finished Basement Company
Esempio di una piccola taverna tradizionale seminterrata con pareti blu, pavimento in gres porcellanato, camino ad angolo, cornice del camino in pietra e pavimento beige
Esempio di una piccola taverna tradizionale seminterrata con pareti blu, pavimento in gres porcellanato, camino ad angolo, cornice del camino in pietra e pavimento beige

A unique blue pool table, stylish pendants, futuristic metal accents and a floating gas fireplace all contribute to the contemporary feel of the basement.
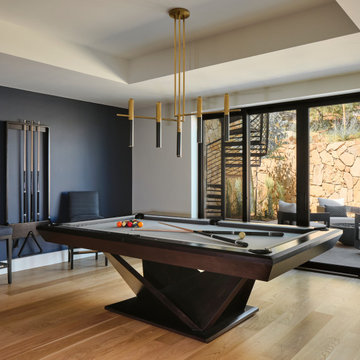
The walk-out basement in this beautiful home features a large gameroom complete with modern seating, a large screen TV, a shuffleboard table, a full-sized pool table and a full kitchenette. The adjoining walk-out patio features a spiral staircase connecting the upper backyard and the lower side yard. The patio area has four comfortable swivel chairs surrounding a round firepit and an outdoor dining table and chairs. In the gameroom, swivel chairs allow for conversing, watching TV or for turning to view the game at the pool table. Modern artwork and a contrasting navy accent wall add a touch of sophistication to the fun space.

Immagine di una grande taverna american style con sbocco, pareti blu, pavimento in laminato e pavimento beige
157 Foto di taverne con pareti blu e pavimento beige
1
