5.202 Foto di taverne con pavimento beige
Filtra anche per:
Budget
Ordina per:Popolari oggi
161 - 180 di 5.202 foto
1 di 2
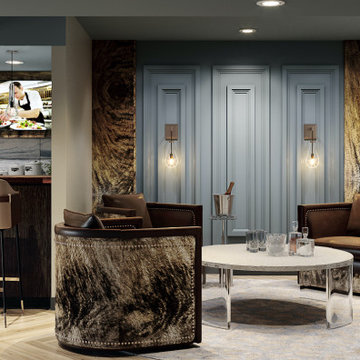
This new basement design starts The Bar design features crystal pendant lights in addition to the standard recessed lighting to create the perfect ambiance when sitting in the napa beige upholstered barstools. The beautiful quartzite countertop is outfitted with a stainless-steel sink and faucet and a walnut flip top area. The Screening and Pool Table Area are sure to get attention with the delicate Swarovski Crystal chandelier and the custom pool table. The calming hues of blue and warm wood tones create an inviting space to relax on the sectional sofa or the Love Sac bean bag chair for a movie night. The Sitting Area design, featuring custom leather upholstered swiveling chairs, creates a space for comfortable relaxation and discussion around the Capiz shell coffee table. The wall sconces provide a warm glow that compliments the natural wood grains in the space. The Bathroom design contrasts vibrant golds with cool natural polished marbles for a stunning result. By selecting white paint colors with the marble tiles, it allows for the gold features to really shine in a room that bounces light and feels so calming and clean. Lastly the Gym includes a fold back, wall mounted power rack providing the option to have more floor space during your workouts. The walls of the Gym are covered in full length mirrors, custom murals, and decals to keep you motivated and focused on your form.

Esempio di una grande taverna minimal con sbocco, angolo bar, pareti grigie, pavimento in vinile, nessun camino, pavimento beige, soffitto ribassato e carta da parati
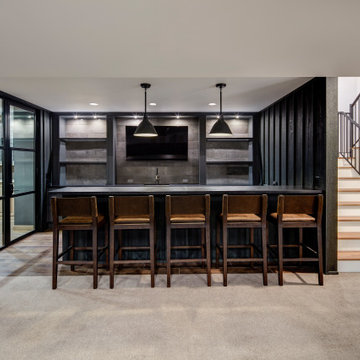
Luxurious basement with bar, home gym and wine cellar.
Ispirazione per un'ampia taverna minimal interrata con pareti bianche, moquette e pavimento beige
Ispirazione per un'ampia taverna minimal interrata con pareti bianche, moquette e pavimento beige
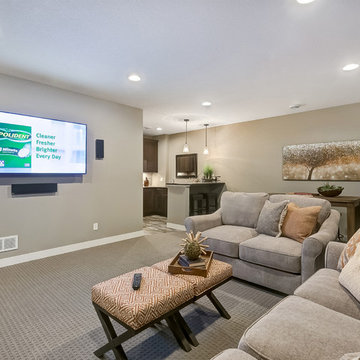
Immagine di una taverna tradizionale interrata di medie dimensioni con pareti beige, moquette, nessun camino e pavimento beige
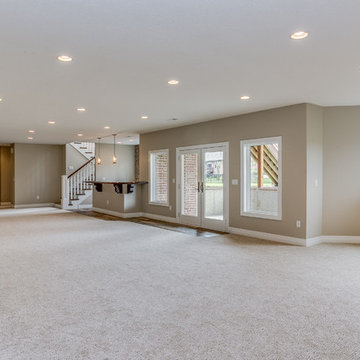
Ispirazione per una taverna minimal di medie dimensioni con sbocco, pareti beige, moquette e pavimento beige

This full basement renovation included adding a mudroom area, media room, a bedroom, a full bathroom, a game room, a kitchen, a gym and a beautiful custom wine cellar. Our clients are a family that is growing, and with a new baby, they wanted a comfortable place for family to stay when they visited, as well as space to spend time themselves. They also wanted an area that was easy to access from the pool for entertaining, grabbing snacks and using a new full pool bath.We never treat a basement as a second-class area of the house. Wood beams, customized details, moldings, built-ins, beadboard and wainscoting give the lower level main-floor style. There’s just as much custom millwork as you’d see in the formal spaces upstairs. We’re especially proud of the wine cellar, the media built-ins, the customized details on the island, the custom cubbies in the mudroom and the relaxing flow throughout the entire space.

A “cigar smoking” room with paneled walls was created with a secret door to the unfinished area of the basement.
Idee per una grande taverna tradizionale interrata con angolo bar, pareti grigie, pavimento in gres porcellanato, pavimento beige, soffitto a cassettoni e pannellatura
Idee per una grande taverna tradizionale interrata con angolo bar, pareti grigie, pavimento in gres porcellanato, pavimento beige, soffitto a cassettoni e pannellatura
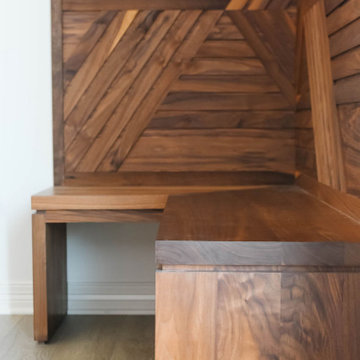
Foto di una grande taverna minimal con sbocco, pareti bianche, parquet chiaro, nessun camino e pavimento beige
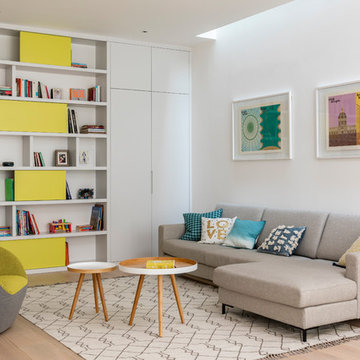
Design of a big bespoke joinery unit in light grey with use of a bold yellow for the sliding panels.
Little Greene Paint colours.
Photo Chris Snook
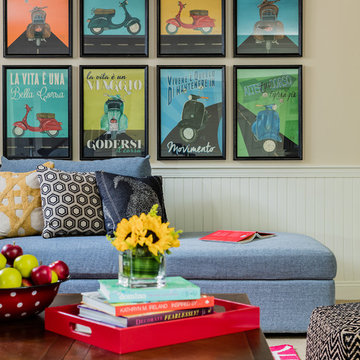
Photo by Michael J. Lee
Idee per una grande taverna country seminterrata con pareti beige, moquette, nessun camino e pavimento beige
Idee per una grande taverna country seminterrata con pareti beige, moquette, nessun camino e pavimento beige
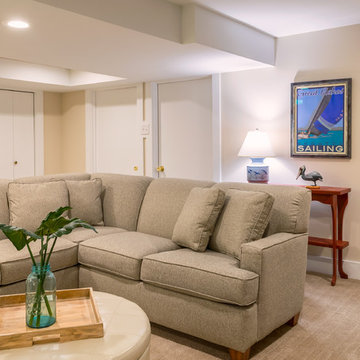
Karen Palmer Photography
Ispirazione per una taverna costiera interrata di medie dimensioni con pareti beige, moquette e pavimento beige
Ispirazione per una taverna costiera interrata di medie dimensioni con pareti beige, moquette e pavimento beige
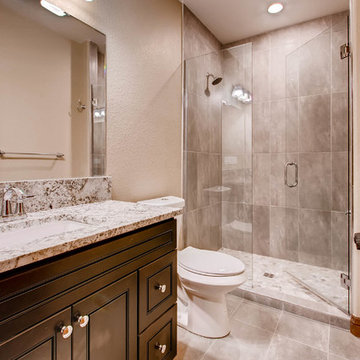
This basement space offers custom rock walls and handcrafted wood finished. Both entertainment and living space, this basement is a great mix of contemporary and rustic style.
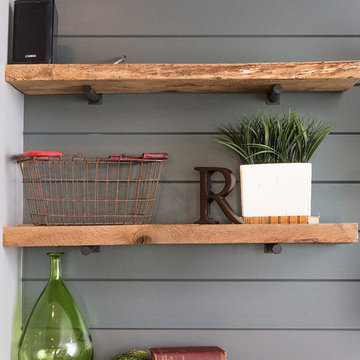
Abigail Rose Photography
Esempio di una grande taverna american style interrata con pareti beige, moquette, nessun camino e pavimento beige
Esempio di una grande taverna american style interrata con pareti beige, moquette, nessun camino e pavimento beige
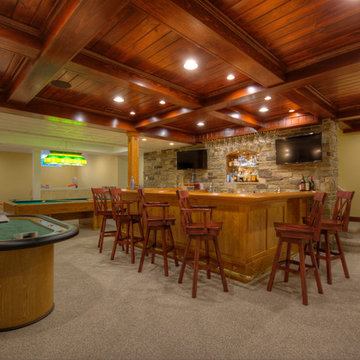
Immagine di una grande taverna tradizionale interrata con pareti beige, moquette, nessun camino e pavimento beige
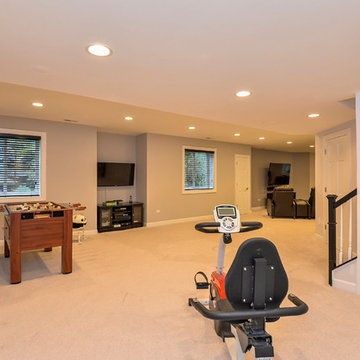
Idee per una taverna minimal seminterrata con pareti grigie, moquette, nessun camino e pavimento beige
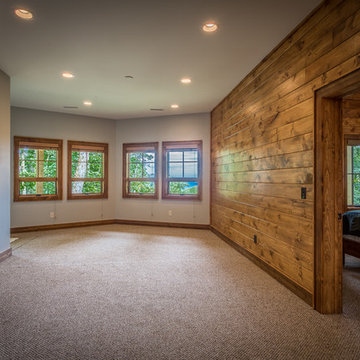
Esempio di una taverna stile rurale di medie dimensioni con sbocco, pareti grigie, moquette, nessun camino e pavimento beige
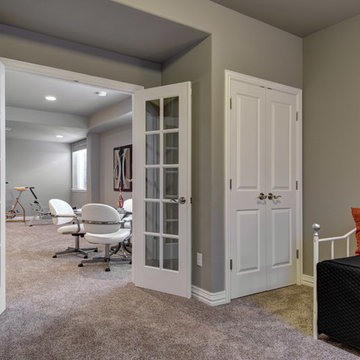
Basement bedroom with french doors. ©Finished Basement Company
Foto di una taverna tradizionale seminterrata di medie dimensioni con pareti grigie, moquette, nessun camino e pavimento beige
Foto di una taverna tradizionale seminterrata di medie dimensioni con pareti grigie, moquette, nessun camino e pavimento beige
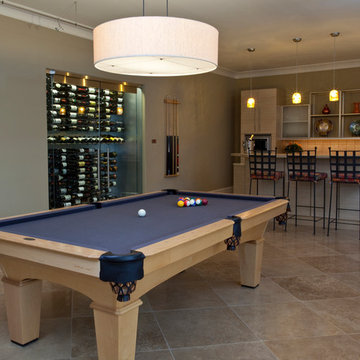
This basement level entertainment area includes a glass enclosed wine cellar that inhabits the same footprint of a large closet. This home has ample storage space so a single large closet was sacrificed to make way for this beautiful wine cellar.
Christina Wedge Photography
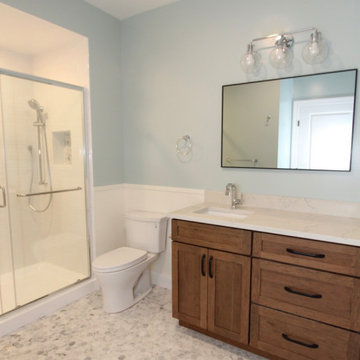
This basement in Monkton, Maryland was designed with children and guests in mind. The main area is complete with a multi-colored lighted cubby play area, wet bar area, secure safety shelving, and luxury vinyl plank flooring. A full bathroom complete with hexagon tile flooring, white subway wall tile, and aged bourbon cherry wood cabinetry. Adjacent to the bathroom is a guest bedroom with multiple closets and LVP flooring.
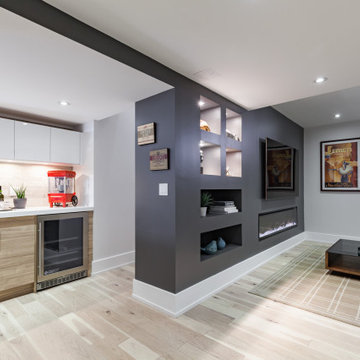
Esempio di una taverna minimal seminterrata di medie dimensioni con pareti grigie, parquet chiaro, camino classico e pavimento beige
5.202 Foto di taverne con pavimento beige
9