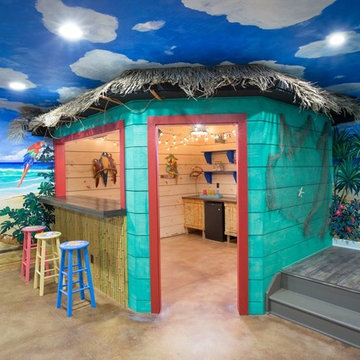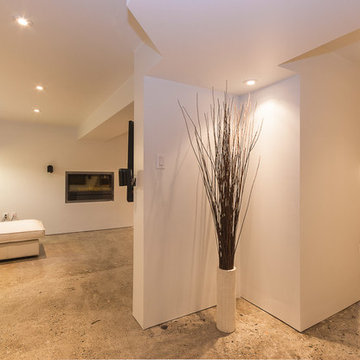72 Foto di taverne con pavimento in cemento e pavimento beige
Filtra anche per:
Budget
Ordina per:Popolari oggi
1 - 20 di 72 foto
1 di 3
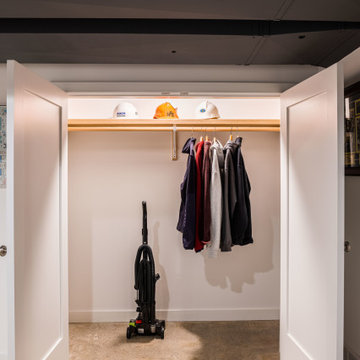
Basement closest. Polished concrete basement floors with open painted ceilings. Design and construction by Meadowlark Design + Build in Ann Arbor, Michigan. Professional photography by Sean Carter.

Steve Tauge Studios
Ispirazione per una taverna minimalista interrata di medie dimensioni con pavimento in cemento, camino lineare Ribbon, cornice del camino piastrellata, pareti beige e pavimento beige
Ispirazione per una taverna minimalista interrata di medie dimensioni con pavimento in cemento, camino lineare Ribbon, cornice del camino piastrellata, pareti beige e pavimento beige
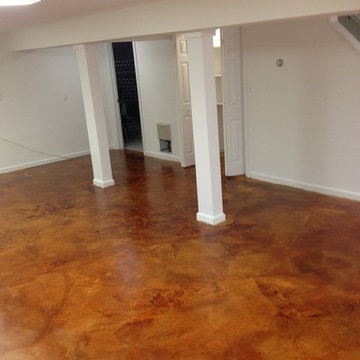
Immagine di una taverna chic con sbocco, pareti rosse, pavimento in cemento e pavimento beige
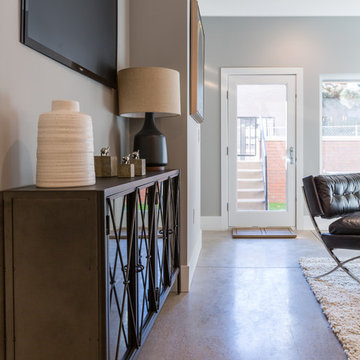
kathy peden photography
Esempio di una grande taverna industriale con sbocco, pareti grigie, pavimento in cemento, nessun camino e pavimento beige
Esempio di una grande taverna industriale con sbocco, pareti grigie, pavimento in cemento, nessun camino e pavimento beige
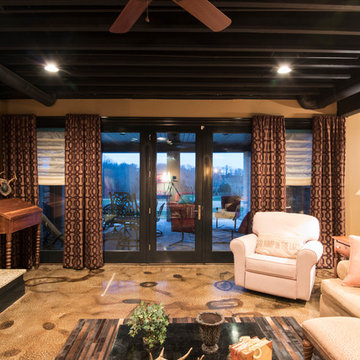
Duane Cannon
Immagine di una grande taverna minimal con sbocco, pareti beige, pavimento in cemento, camino classico, cornice del camino piastrellata e pavimento beige
Immagine di una grande taverna minimal con sbocco, pareti beige, pavimento in cemento, camino classico, cornice del camino piastrellata e pavimento beige

Basement custom home bar,
Esempio di una taverna industriale interrata con angolo bar, pareti beige, pavimento in cemento e pavimento beige
Esempio di una taverna industriale interrata con angolo bar, pareti beige, pavimento in cemento e pavimento beige

Foto di una taverna rustica interrata di medie dimensioni con pareti marroni, pavimento in cemento e pavimento beige
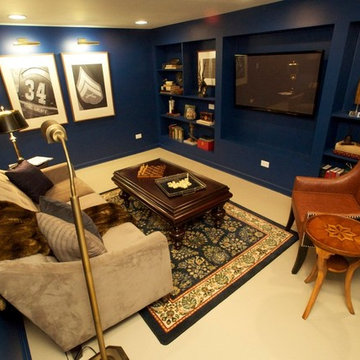
Foto di una taverna classica di medie dimensioni con pareti blu, pavimento in cemento e pavimento beige
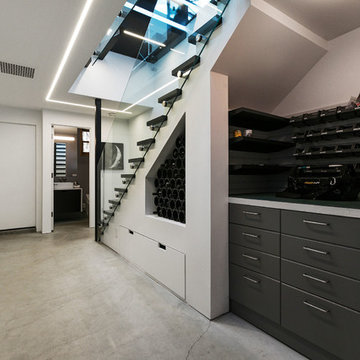
Eclectic Basement Entry,
Open Homes Photography Inc.
Idee per una taverna boho chic con pareti bianche, pavimento in cemento, nessun camino e pavimento beige
Idee per una taverna boho chic con pareti bianche, pavimento in cemento, nessun camino e pavimento beige
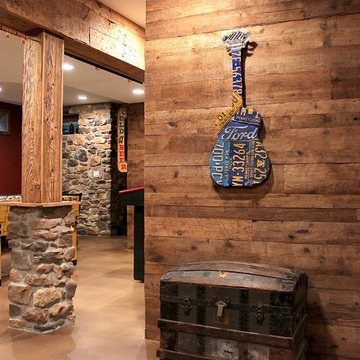
Idee per una taverna rustica interrata di medie dimensioni con pareti marroni, pavimento in cemento e pavimento beige
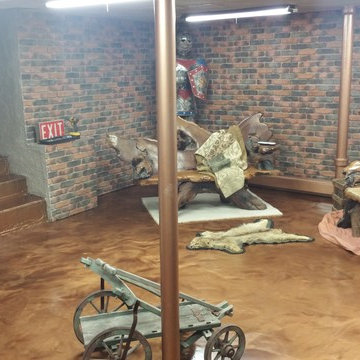
Ispirazione per una taverna industriale con sbocco, pareti rosse, pavimento in cemento e pavimento beige
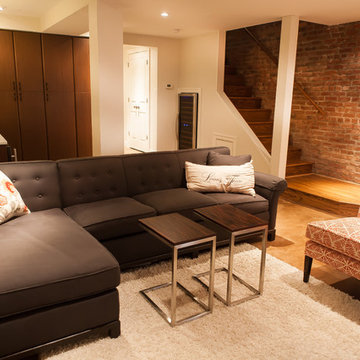
This basement-level addition to this historic row home now includes nearly 8 foot ceilings, a living room, a luxurious wet bar, and a guest suite with new bathroom.
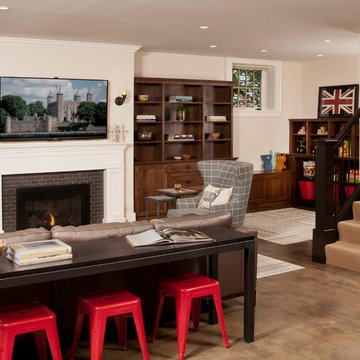
Ispirazione per una taverna chic di medie dimensioni con pavimento in cemento, cornice del camino in mattoni e pavimento beige
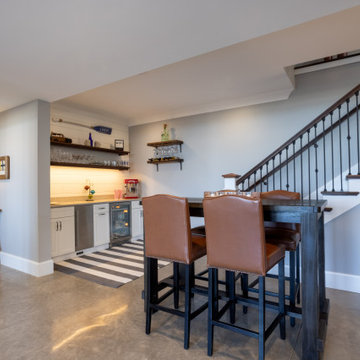
Our clients were relocating from the upper peninsula to the lower peninsula and wanted to design a retirement home on their Lake Michigan property. The topography of their lot allowed for a walk out basement which is practically unheard of with how close they are to the water. Their view is fantastic, and the goal was of course to take advantage of the view from all three levels. The positioning of the windows on the main and upper levels is such that you feel as if you are on a boat, water as far as the eye can see. They were striving for a Hamptons / Coastal, casual, architectural style. The finished product is just over 6,200 square feet and includes 2 master suites, 2 guest bedrooms, 5 bathrooms, sunroom, home bar, home gym, dedicated seasonal gear / equipment storage, table tennis game room, sauna, and bonus room above the attached garage. All the exterior finishes are low maintenance, vinyl, and composite materials to withstand the blowing sands from the Lake Michigan shoreline.

Basement closest. Polished concrete basement floors with open painted ceilings. Design and construction by Meadowlark Design + Build in Ann Arbor, Michigan. Professional photography by Sean Carter.
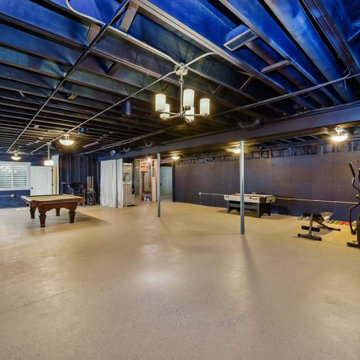
Not planning to finish your basement just yet. How about creating a moody game/exercise room by painting the exposed walls and ceiling a deep color?
Ispirazione per una grande taverna tradizionale interrata con sala giochi, pareti viola, pavimento in cemento, pavimento beige e travi a vista
Ispirazione per una grande taverna tradizionale interrata con sala giochi, pareti viola, pavimento in cemento, pavimento beige e travi a vista
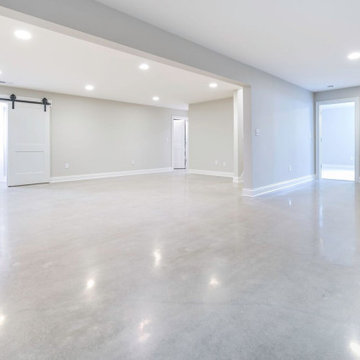
Basement custom home bar,
Esempio di una taverna industriale interrata con angolo bar, pareti beige, pavimento in cemento e pavimento beige
Esempio di una taverna industriale interrata con angolo bar, pareti beige, pavimento in cemento e pavimento beige
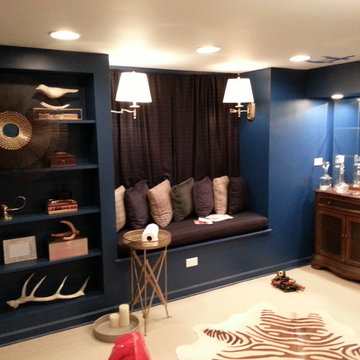
Idee per una taverna tradizionale di medie dimensioni con pareti blu, pavimento in cemento e pavimento beige
72 Foto di taverne con pavimento in cemento e pavimento beige
1
