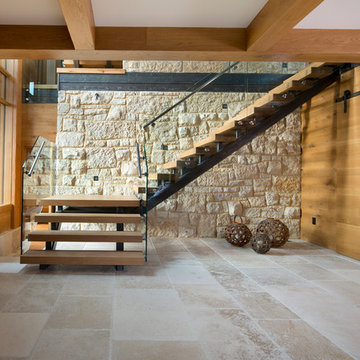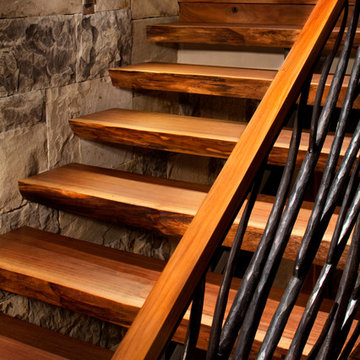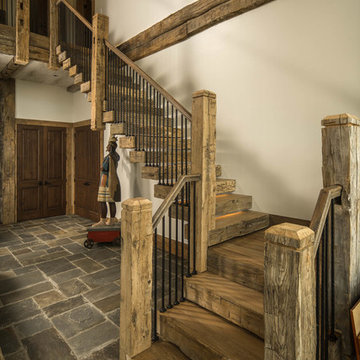11.165 Foto di scale rustiche
Filtra anche per:
Budget
Ordina per:Popolari oggi
41 - 60 di 11.165 foto
1 di 2
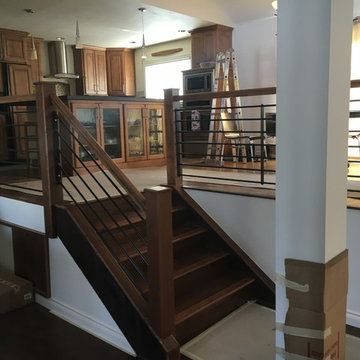
Esempio di una scala a rampa dritta rustica di medie dimensioni con pedata in legno, alzata in legno e parapetto in legno
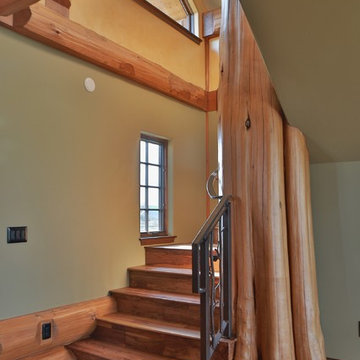
Ashley Wilkerson Photographers
West Exterior Great Room Patio
Immagine di una grande scala rustica
Immagine di una grande scala rustica
Trova il professionista locale adatto per il tuo progetto
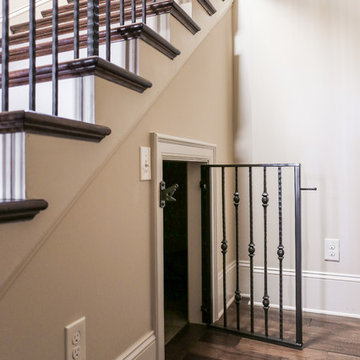
Utilizing all of the space in your home can be as easy as accessing the small spaces under your staircase. Fido will appreciate having his own space and it is roomy enough even for a large breed.
Designed by Melodie Durham of Durham Designs & Consulting, LLC.
Photo by Livengood Photographs [www.livengoodphotographs.com/design].
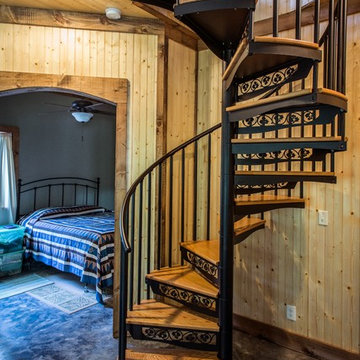
Your spiral staircase will only take a small circle in your home, making it the perfect solution for a basement bedroom.
Immagine di una piccola scala a chiocciola stile rurale con pedata in legno e alzata in metallo
Immagine di una piccola scala a chiocciola stile rurale con pedata in legno e alzata in metallo

Jane Benson
Esempio di una grande scala a "L" stile rurale con pedata in legno e alzata in legno
Esempio di una grande scala a "L" stile rurale con pedata in legno e alzata in legno
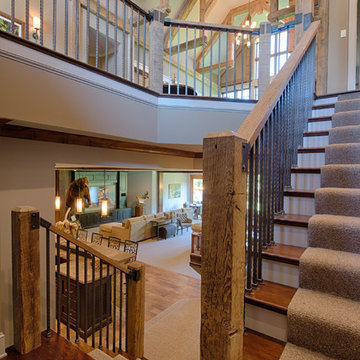
Foto di una scala a "U" stile rurale di medie dimensioni con pedata in legno, alzata in legno verniciato e parapetto in materiali misti
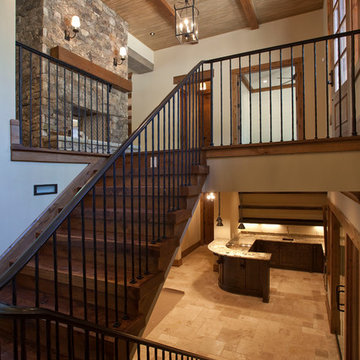
Entry and Stairs -
Wrought iron stair railings with solid walnut treads
Ispirazione per una scala a "U" rustica di medie dimensioni con pedata in legno, alzata in legno e parapetto in metallo
Ispirazione per una scala a "U" rustica di medie dimensioni con pedata in legno, alzata in legno e parapetto in metallo
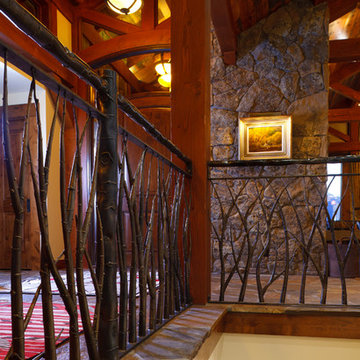
Hand rail made of iron branches.
Location: Jackson Hole, WY
Project Manager: Keith A. Benjamin
Superintendent: Matthew C. Niska
Architect: Strout Architects
Photographer: David Swift Photography

A trio of bookcases line up against the stair wall. Each one pulls out on rollers to reveal added shelving.
Use the space under the stair for storage. Pantry style pull out shelving allows access behind standard depth bookcases.
Staging by Karen Salveson, Miss Conception Design
Photography by Peter Fox Photography
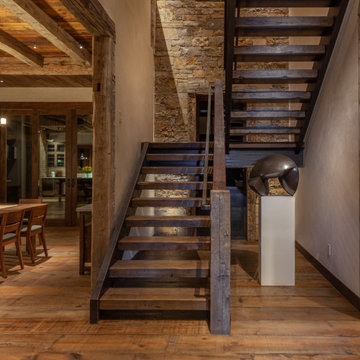
Esempio di una grande scala a "U" stile rurale con pedata in legno, nessuna alzata e parapetto in metallo
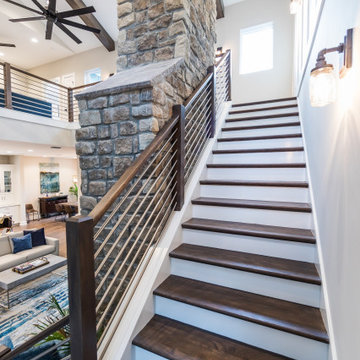
DreamDesign®25, Springmoor House, is a modern rustic farmhouse and courtyard-style home. A semi-detached guest suite (which can also be used as a studio, office, pool house or other function) with separate entrance is the front of the house adjacent to a gated entry. In the courtyard, a pool and spa create a private retreat. The main house is approximately 2500 SF and includes four bedrooms and 2 1/2 baths. The design centerpiece is the two-story great room with asymmetrical stone fireplace and wrap-around staircase and balcony. A modern open-concept kitchen with large island and Thermador appliances is open to both great and dining rooms. The first-floor master suite is serene and modern with vaulted ceilings, floating vanity and open shower.
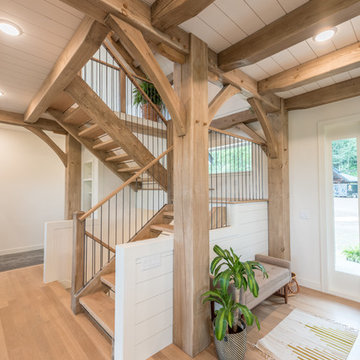
Ispirazione per una scala a "U" rustica di medie dimensioni con pedata in legno, nessuna alzata e parapetto in materiali misti
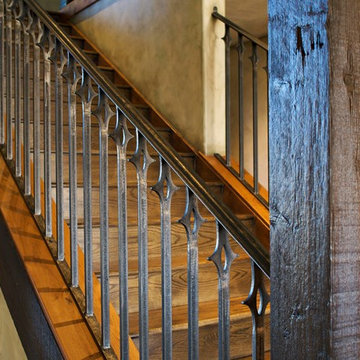
Steve Tague
Idee per una grande scala a rampa dritta rustica con pedata in legno, alzata in legno e parapetto in metallo
Idee per una grande scala a rampa dritta rustica con pedata in legno, alzata in legno e parapetto in metallo
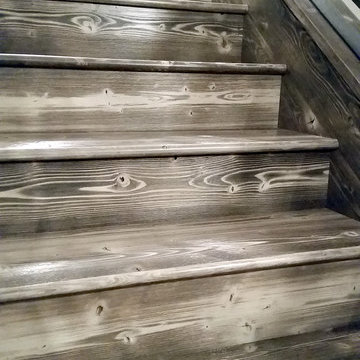
Matching treads and risers are available for all 24 options of our Dougals Fir flooring. Pictured here in our Canyon Collection Stonewash color.
Esempio di una scala stile rurale
Esempio di una scala stile rurale
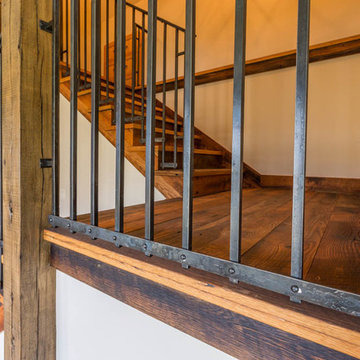
Custom Wrought Iron Handrail, Reclaimed Oak flooring, Reclaimed Oak Timber Posts
Immagine di una scala a "U" stile rurale di medie dimensioni con pedata in legno e alzata in legno
Immagine di una scala a "U" stile rurale di medie dimensioni con pedata in legno e alzata in legno
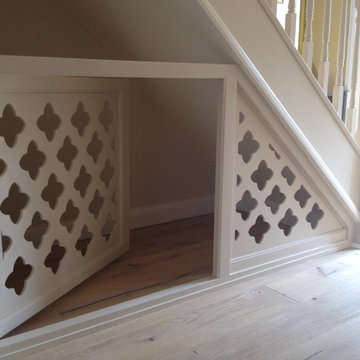
Once working drawings were finalised we collaborated with our carpenter to ensure that our client's brief was met. She has two small dogs and needed an enclosed space that would not make her dogs feel claustrophobic. In line with this, a selection of designs were suggested, factoring in the rigidity and flexibility of the materials being used and the space available.
11.165 Foto di scale rustiche
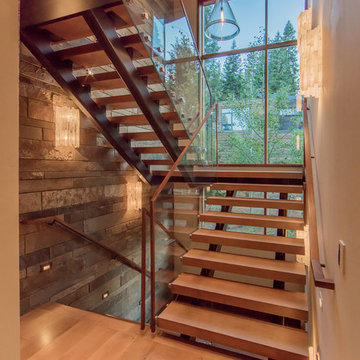
Tim Stone
Immagine di una grande scala a "U" rustica con pedata in legno, nessuna alzata e parapetto in vetro
Immagine di una grande scala a "U" rustica con pedata in legno, nessuna alzata e parapetto in vetro
3
