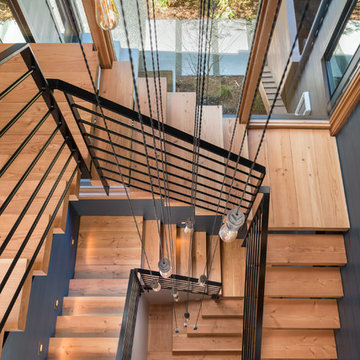153 Foto di scale sospese rustiche
Filtra anche per:
Budget
Ordina per:Popolari oggi
1 - 20 di 153 foto
1 di 3
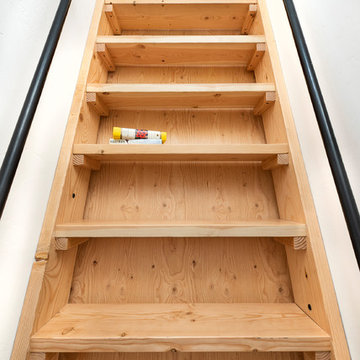
Efficiently crafted access to the loft bedroom. Sturdy, modern and natural!
Foto di una piccola scala sospesa stile rurale con pedata in legno, alzata in legno e parapetto in metallo
Foto di una piccola scala sospesa stile rurale con pedata in legno, alzata in legno e parapetto in metallo
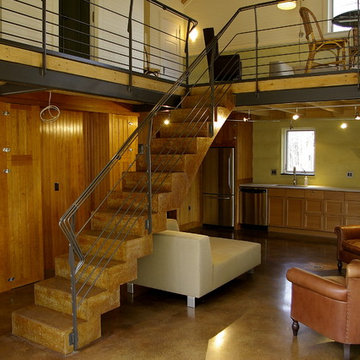
Concrete staircase and metal railing.
Immagine di una scala sospesa rustica di medie dimensioni con pedata in cemento, alzata in cemento e parapetto in cavi
Immagine di una scala sospesa rustica di medie dimensioni con pedata in cemento, alzata in cemento e parapetto in cavi
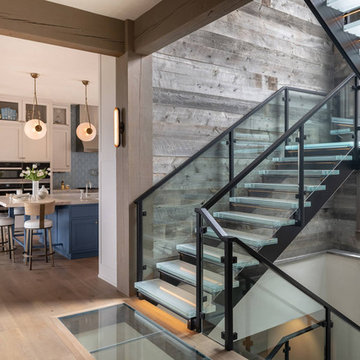
Foto di una scala sospesa stile rurale con nessuna alzata, parapetto in materiali misti e pareti in legno
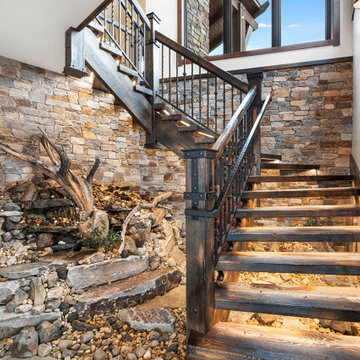
Custom rustic stair with dancing winders and custom forged iron balustrades.
Idee per una grande scala sospesa stile rurale con pedata in legno, nessuna alzata e parapetto in materiali misti
Idee per una grande scala sospesa stile rurale con pedata in legno, nessuna alzata e parapetto in materiali misti
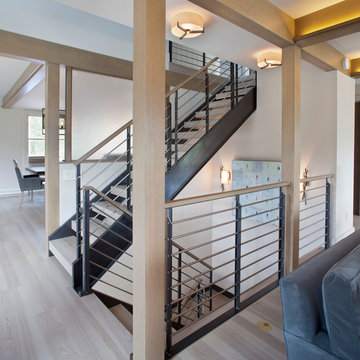
Ispirazione per una grande scala sospesa rustica con pedata in legno e nessuna alzata
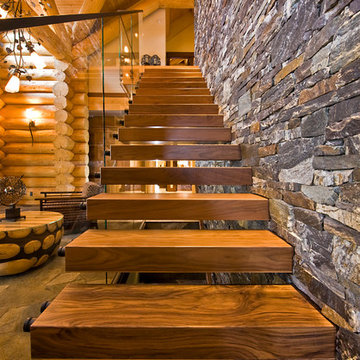
This exceptional log home is remotely located and perfectly situated to complement the natural surroundings. The home fully utilizes its spectacular views. Our design for the homeowners blends elements of rustic elegance juxtaposed with modern clean lines. It’s a sensational space where the rugged, tactile elements highlight the contrasting modern finishes.
http://www.lipsettphotographygroup.com/
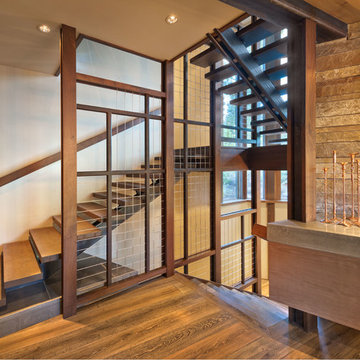
The stair floats in front of a tall window wall, with a wood, steel and cable partition between the flights. Photo by Vance Fox
Idee per una grande scala sospesa rustica con pedata in legno e nessuna alzata
Idee per una grande scala sospesa rustica con pedata in legno e nessuna alzata
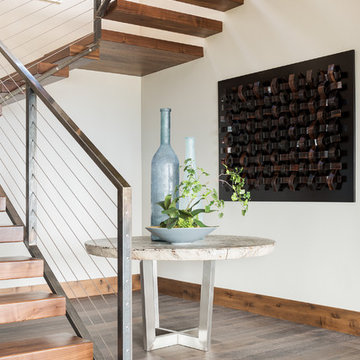
These floating contemporary stairs have a flair for the dramatic.
Ispirazione per una scala sospesa rustica con pedata in legno, nessuna alzata e parapetto in cavi
Ispirazione per una scala sospesa rustica con pedata in legno, nessuna alzata e parapetto in cavi
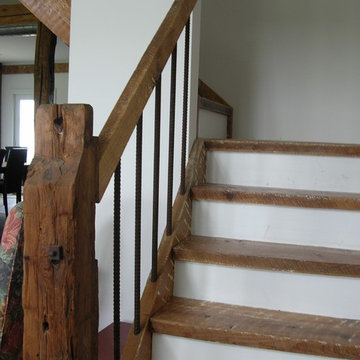
This horse barn conversion was Joyce Cole’s dream. It represented her vision to create a cozy home and office as close as possible to her beloved horses.
Old Saratoga Restorations completed the conversion in the middle of winter, repouring the concrete floor, repairing the roof and rotted beam foundation, replacing windows and using reclaimed oak and hemlock beams from the barn to create a staircase. Resawn beams were used for stair treads, shelves, railings and cabinets.
The barn’s innovative touches include plate glass viewing windows into the horse stalls from the kitchen and the mudroom.
OSR also created a custom mahogany door, utility room, new high-end kitchen, 2 bathrooms, a stable room and a mudroom with a Dutch door.
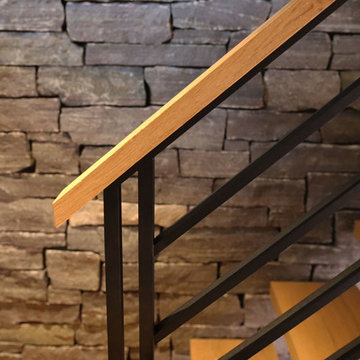
Custom Floating staircases with steel flat bar railing and oak treads. Railing and staircase by Keuka Studios
Ispirazione per una scala sospesa rustica di medie dimensioni con pedata in legno, nessuna alzata e parapetto in metallo
Ispirazione per una scala sospesa rustica di medie dimensioni con pedata in legno, nessuna alzata e parapetto in metallo
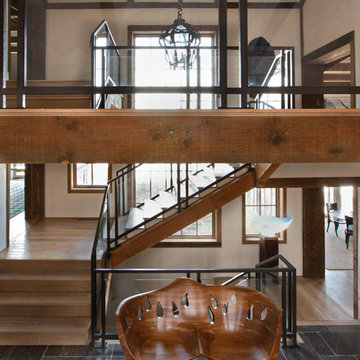
Frank de Biasi Interiors
Ispirazione per un'ampia scala sospesa stile rurale con pedata in legno e alzata in legno
Ispirazione per un'ampia scala sospesa stile rurale con pedata in legno e alzata in legno
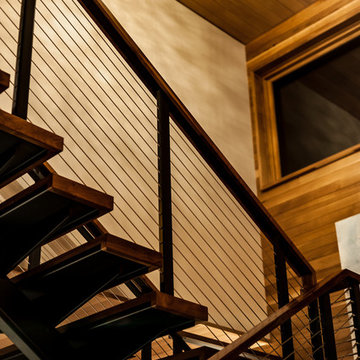
Interior Staircase Tread and Railing Detail
Immagine di una scala sospesa rustica di medie dimensioni con pedata in legno e nessuna alzata
Immagine di una scala sospesa rustica di medie dimensioni con pedata in legno e nessuna alzata
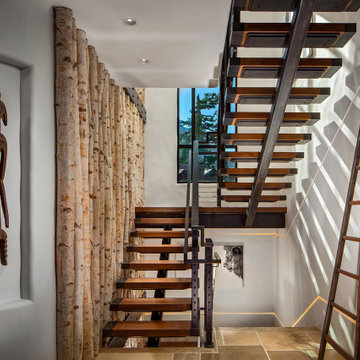
Idee per una scala sospesa rustica con pedata in legno, nessuna alzata e parapetto in cavi
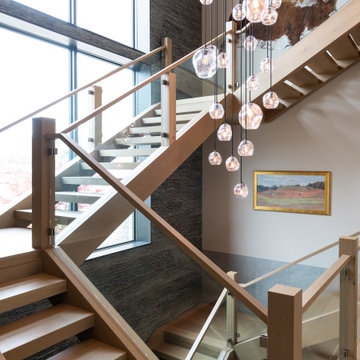
Foto di una grande scala sospesa stile rurale con pedata in legno, nessuna alzata e parapetto in vetro
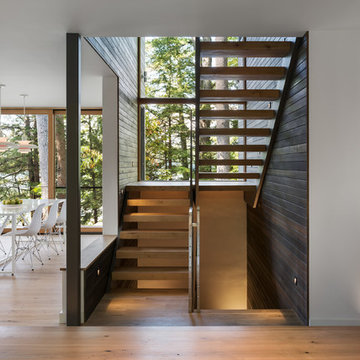
Chuck Choi Architectural Photography
Idee per una scala sospesa stile rurale con pedata in legno e nessuna alzata
Idee per una scala sospesa stile rurale con pedata in legno e nessuna alzata
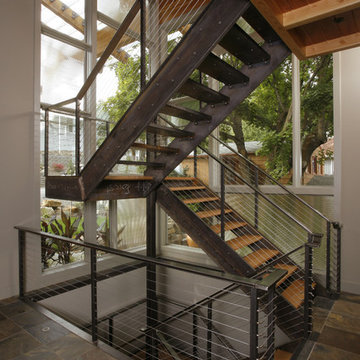
Designed and built as a remodel on Liberty Lake, WA waterfront with a neighboring house encroaching upon the south property line, a roadway on the east and park access along the north façade, the structure nestles on a underground river. As both avid environmentalists and world travelers this house was conceived to be both a tribute to pragmatics of an efficient home and an eclectic empty nesters paradise. The dwelling combines the functions of a library, music room, space for children, future grandchildren and year round out door access. The 180 degree pergola and sunscreens extend from the eaves providing passive solar control and utilizing the original house’s footprint. The retaining walls helped to minimize the overall project’s environmental impact.
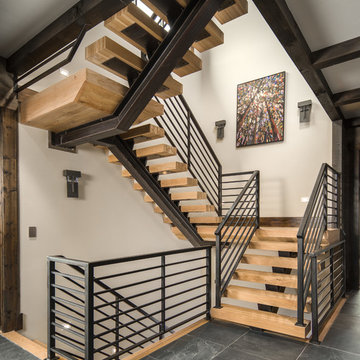
Immagine di una scala sospesa stile rurale con pedata in legno, nessuna alzata e parapetto in cavi
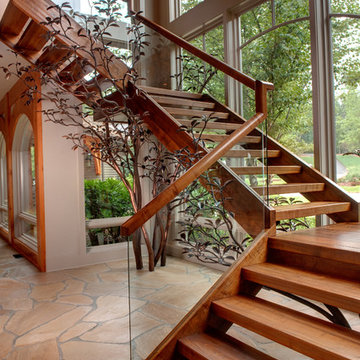
Floating stairway in Modern North Georgia home
Photograhpy by Galina Coada
Immagine di una scala sospesa stile rurale con nessuna alzata e parapetto in vetro
Immagine di una scala sospesa stile rurale con nessuna alzata e parapetto in vetro

Mountain Peek is a custom residence located within the Yellowstone Club in Big Sky, Montana. The layout of the home was heavily influenced by the site. Instead of building up vertically the floor plan reaches out horizontally with slight elevations between different spaces. This allowed for beautiful views from every space and also gave us the ability to play with roof heights for each individual space. Natural stone and rustic wood are accented by steal beams and metal work throughout the home.
(photos by Whitney Kamman)
153 Foto di scale sospese rustiche
1
