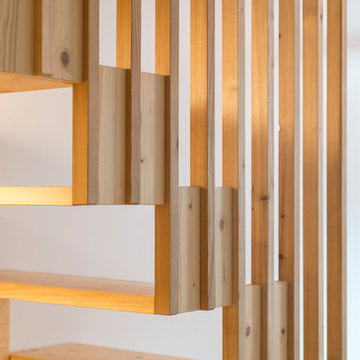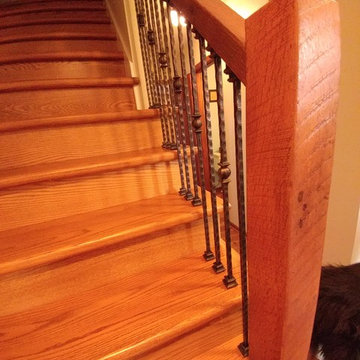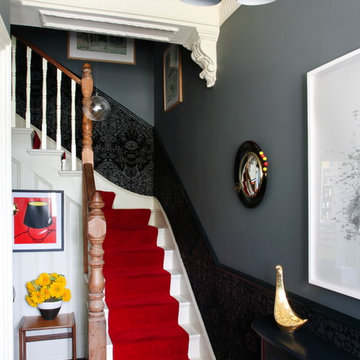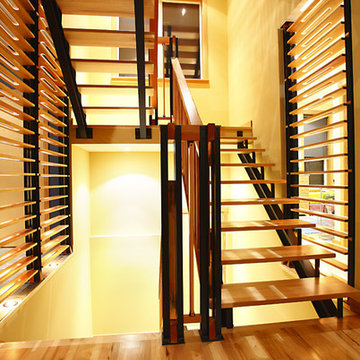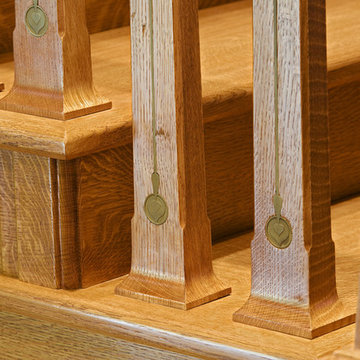8.254 Foto di scale arancioni
Filtra anche per:
Budget
Ordina per:Popolari oggi
201 - 220 di 8.254 foto
1 di 2
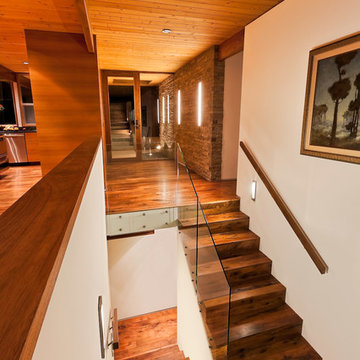
Ciro Coelho
Immagine di una scala a "L" moderna di medie dimensioni con pedata in legno, alzata in legno e parapetto in vetro
Immagine di una scala a "L" moderna di medie dimensioni con pedata in legno, alzata in legno e parapetto in vetro
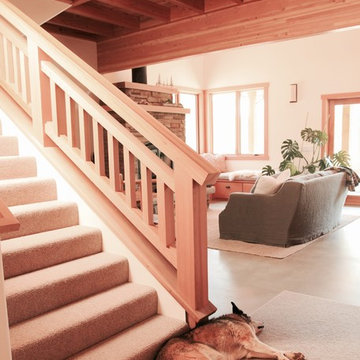
Trisha Conley
Esempio di una scala a rampa dritta rustica di medie dimensioni con pedata in moquette, alzata in moquette e parapetto in legno
Esempio di una scala a rampa dritta rustica di medie dimensioni con pedata in moquette, alzata in moquette e parapetto in legno

The existing staircase that led from the lower ground to the upper ground floor, was removed and replaced with a new, feature open tread glass and steel staircase towards the back of the house, thereby maximising the lower ground floor space. All of the internal walls on this floor were removed and in doing so created an expansive and welcoming space.
Due to its’ lack of natural daylight this floor worked extremely well as a Living / TV room. The new open timber tread, steel stringer with glass balustrade staircase was designed to sit easily within the existing building and to complement the original 1970’s spiral staircase.
Because this space was going to be a hard working area, it was designed with a rugged semi industrial feel. Underfloor heating was installed and the floor was tiled with a large format Mutina tile in dark khaki with an embossed design. This was complemented by a distressed painted brick effect wallpaper on the back wall which received no direct light and thus the wallpaper worked extremely well, really giving the impression of a painted brick wall.
The furniture specified was bright and colourful, as a counterpoint to the walls and floor. The palette was burnt orange, yellow and dark woods with industrial metals. Furniture pieces included a metallic, distressed sideboard and desk, a burnt orange sofa, yellow Hans J Wegner Papa Bear armchair, and a large black and white zig zag patterned rug.
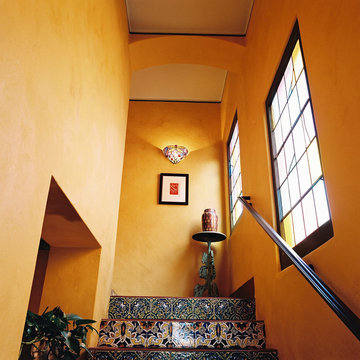
Idee per una grande scala a "L" mediterranea con alzata piastrellata, pedata piastrellata e parapetto in metallo
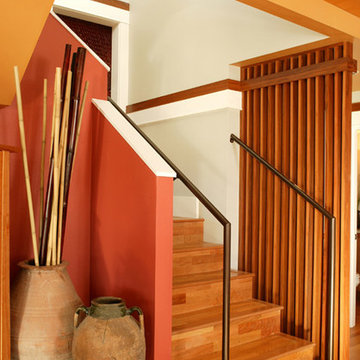
The Home By Design Showhouse was built in the parking lot of Stardust Hotel in Las Vegas for the 2004 International Builders' Show, in order to illustrate the principles in Sarah Susanka's books.
Architect: Sarah Susanka, FAIA
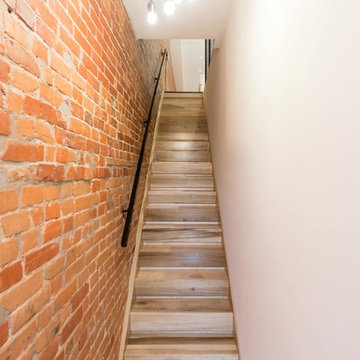
Ispirazione per una piccola scala a rampa dritta scandinava con pedata in legno e alzata in legno
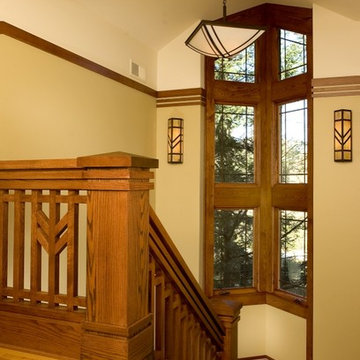
prairiearchitect.com
WEST STUDIO Architects and Construction Services
Esempio di una scala classica
Esempio di una scala classica
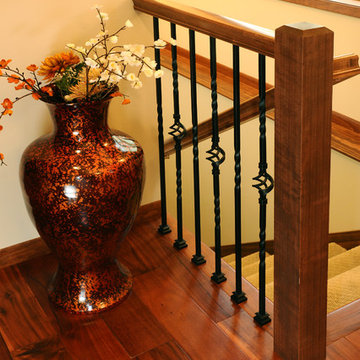
JG Development, Inc.
Hal Kearney, Photographer
Ispirazione per una scala a "L" tradizionale con pedata in moquette e alzata in moquette
Ispirazione per una scala a "L" tradizionale con pedata in moquette e alzata in moquette
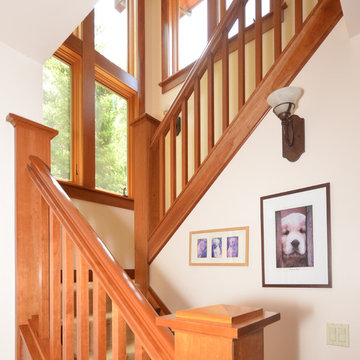
Photos by Kristi Zufall, www.stellamedia.com
Ispirazione per una scala a "U" american style con pedata in legno e alzata in legno
Ispirazione per una scala a "U" american style con pedata in legno e alzata in legno
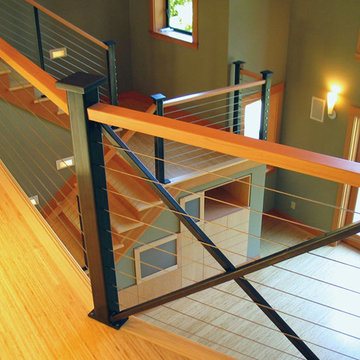
Argent Interior, upper level view
Argent Fabrication, Seattle, WA
http://www.argentfab.com
Standard CableRail in Custom Fabricated Frames
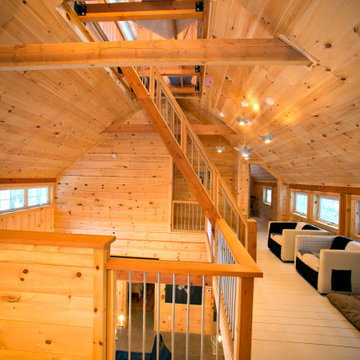
Capacious open interiors are a key element of every GeoBarns design, and this photo showcases how an open interior, natural woods with exposed framing, and staircase leading to a private nook in the cupola make exceptional use of the interior space.

John Cole Photography
Esempio di una scala a "U" design con pedata in legno, alzata in legno e parapetto in cavi
Esempio di una scala a "U" design con pedata in legno, alzata in legno e parapetto in cavi
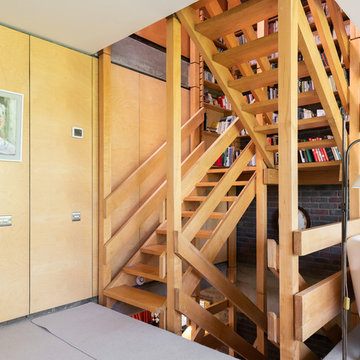
Anton Rodriguez
Foto di una scala a "U" moderna di medie dimensioni con pedata in legno, nessuna alzata e parapetto in legno
Foto di una scala a "U" moderna di medie dimensioni con pedata in legno, nessuna alzata e parapetto in legno
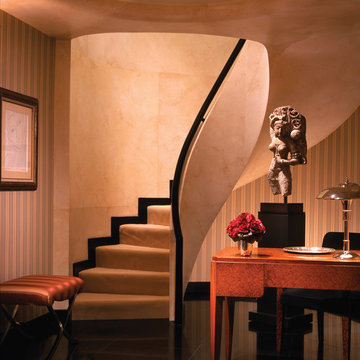
In this UN Plaza apartment, the elegant staircase makes a slow, quiet arc to the second story. Ivory walls soften the room with its glossy, black tiles. A gorgeous antique desk provides a place to pen letters.
8.254 Foto di scale arancioni
11
