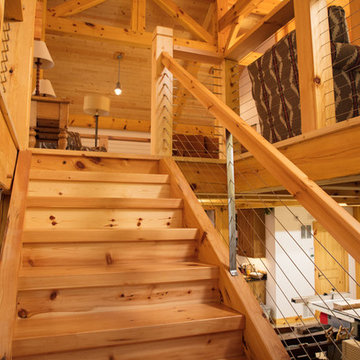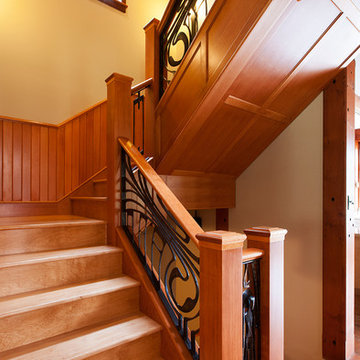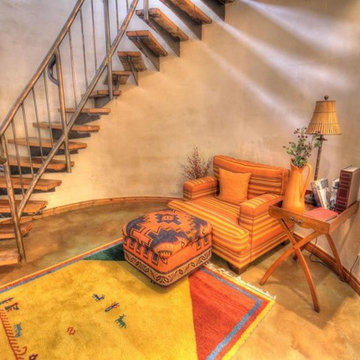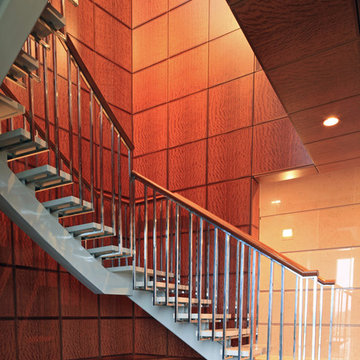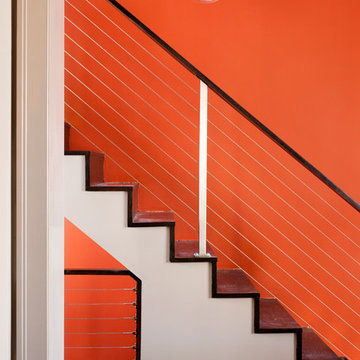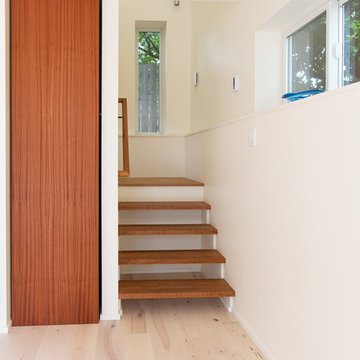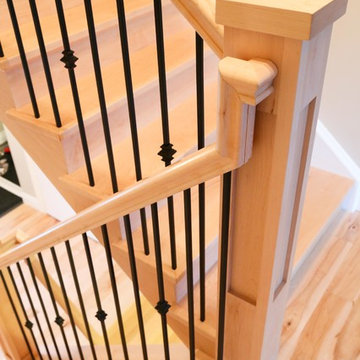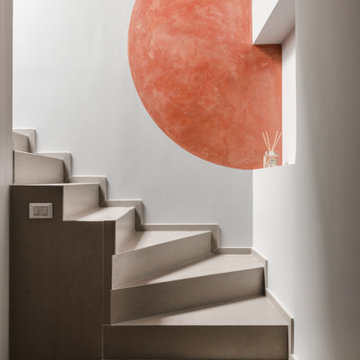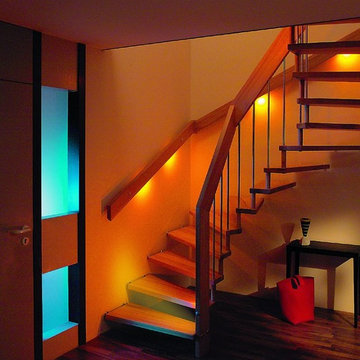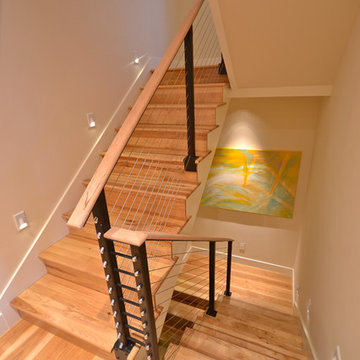8.269 Foto di scale arancioni
Filtra anche per:
Budget
Ordina per:Popolari oggi
281 - 300 di 8.269 foto
1 di 2
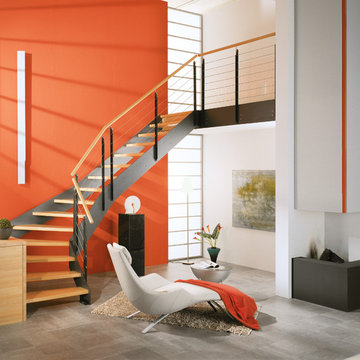
Escalier en bois avec limon en stratifié massif de 10 mm d’épaisseur. Garde-Corps "Reling" avec tiges horizontales. Main-courante dans la même essence de bois que les marches.

Tyler Rippel Photography
Ispirazione per un'ampia scala sospesa country con pedata in legno e nessuna alzata
Ispirazione per un'ampia scala sospesa country con pedata in legno e nessuna alzata
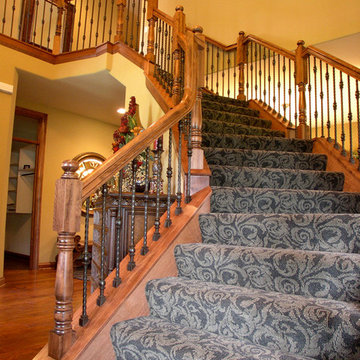
Ispirazione per una scala curva tradizionale di medie dimensioni con pedata in moquette e alzata in moquette
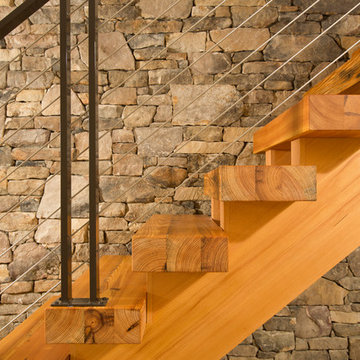
The design of this home was driven by the owners’ desire for a three-bedroom waterfront home that showcased the spectacular views and park-like setting. As nature lovers, they wanted their home to be organic, minimize any environmental impact on the sensitive site and embrace nature.
This unique home is sited on a high ridge with a 45° slope to the water on the right and a deep ravine on the left. The five-acre site is completely wooded and tree preservation was a major emphasis. Very few trees were removed and special care was taken to protect the trees and environment throughout the project. To further minimize disturbance, grades were not changed and the home was designed to take full advantage of the site’s natural topography. Oak from the home site was re-purposed for the mantle, powder room counter and select furniture.
The visually powerful twin pavilions were born from the need for level ground and parking on an otherwise challenging site. Fill dirt excavated from the main home provided the foundation. All structures are anchored with a natural stone base and exterior materials include timber framing, fir ceilings, shingle siding, a partial metal roof and corten steel walls. Stone, wood, metal and glass transition the exterior to the interior and large wood windows flood the home with light and showcase the setting. Interior finishes include reclaimed heart pine floors, Douglas fir trim, dry-stacked stone, rustic cherry cabinets and soapstone counters.
Exterior spaces include a timber-framed porch, stone patio with fire pit and commanding views of the Occoquan reservoir. A second porch overlooks the ravine and a breezeway connects the garage to the home.
Numerous energy-saving features have been incorporated, including LED lighting, on-demand gas water heating and special insulation. Smart technology helps manage and control the entire house.
Greg Hadley Photography
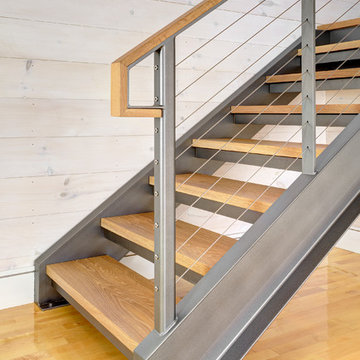
Keuka Studios, inc. - Cable Railing and Stair builder,
Whetstone Builders, Inc. - GC,
James Dixon - Architect,
Kast Photographic - Photography
Ispirazione per una scala country con parapetto in cavi
Ispirazione per una scala country con parapetto in cavi
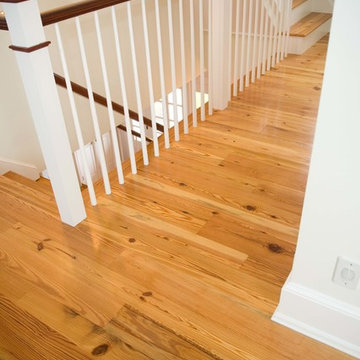
Longleaf Lumber rustic Heart Pine flooring in a New Hampshire home's hallway. The wide flatsawn grain and character knots create an elegant rustic look in a traditionally formal product.
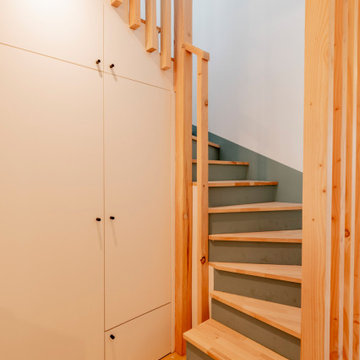
cage d'escalier: marches en hêtre, rampe et tasseaux bois garde corps en douglas, contre marches et soubassement peints
Idee per una scala classica con pedata in legno e parapetto in legno
Idee per una scala classica con pedata in legno e parapetto in legno
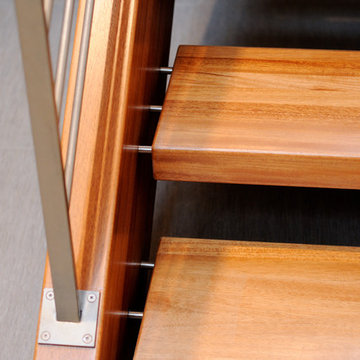
This Addition/Remodel to a waterfront Residence on a steeply sloped lot on Mercer Island, Washington called for the expansion of an Existing Garage to facilitate the addition of a new space above which accommodates both an Exercise Room and Art Studio. The Existing Garage is semi-detached from the Main Residence and connected by an Existing Entry/Breezeway. The Owners requested that the remodeled structure be attached to and integrated with the Main Structure which required the expansion and reconfiguration of the Existing Entry and introduction of a secondary stair.
The Addition sits to the west of the Main Structure away from the view of Lake Washington. It does however form the North face of the Existing Auto Court and therefore dominates the view for anyone entering the Site as it is the first element seen from the driveway that winds down to the Structure from the Street. The Owners were determined to have the addition “fit” with the forms of the Existing Structure but provide a more contemporary expression for the structure as a whole. Two-story high walls at the Entry enable the placement of various art pieces form the Owners significant collection.
The exterior materials for the Addition include a combination of cement board panels by Sil-Leed as well as cedar Siding both of which were applied as Rain-Screen. These elements were strategically carried on to the Existing Structure to replace the more traditional painted wood siding. The existing cement roof tiles were removed in favor of a new standing seam metal roof. New Sectional Overhead Doors with white laminated glass in a brushed aluminum frame appoint the Garage which faces the Auto Court. A large new Entry Door features art glass set within a walnut frame and includes pivot hardware.
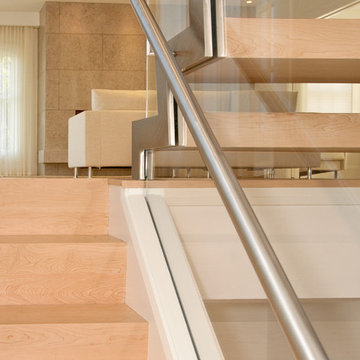
This house was new construction in the historical district, but my clients love a clean modern feel. The views of the harbor are spectacular and the feel inside is free of clutter, yet filled with energy. Photos by Siriphoto.com
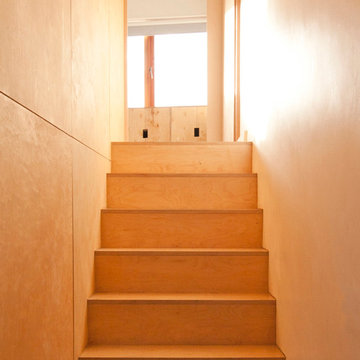
Damien Culligan
Ispirazione per una piccola scala a rampa dritta contemporanea con pedata in legno e alzata in legno
Ispirazione per una piccola scala a rampa dritta contemporanea con pedata in legno e alzata in legno
8.269 Foto di scale arancioni
15
