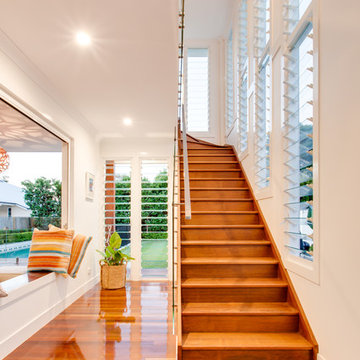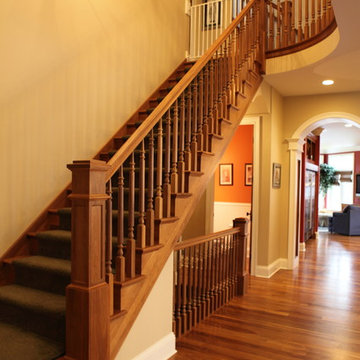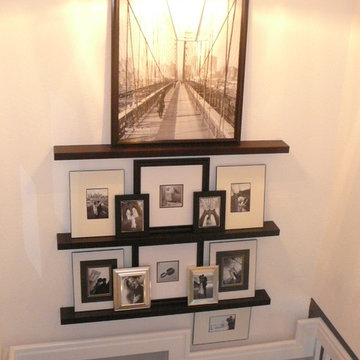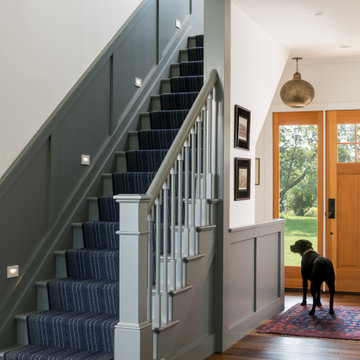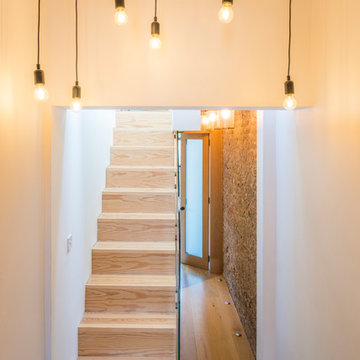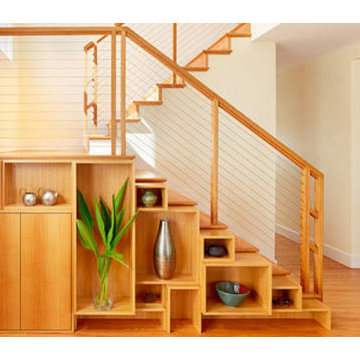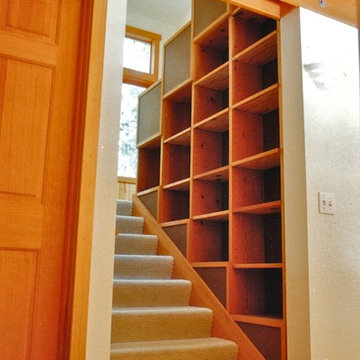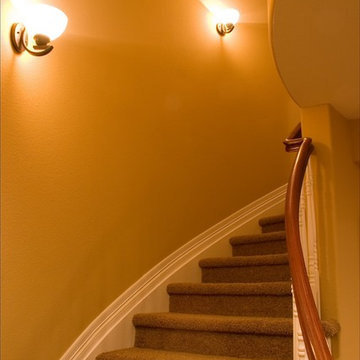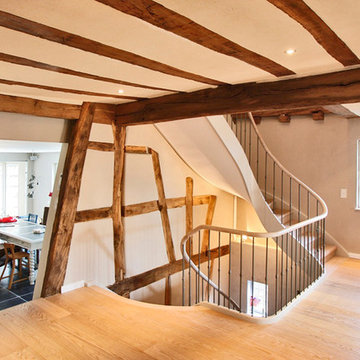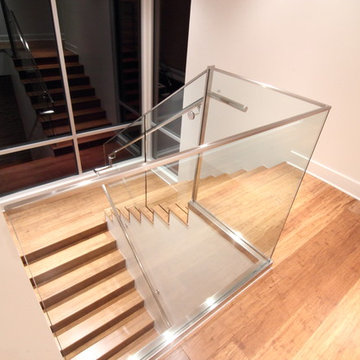8.268 Foto di scale arancioni
Filtra anche per:
Budget
Ordina per:Popolari oggi
241 - 260 di 8.268 foto
1 di 2
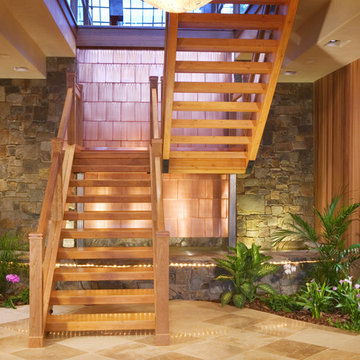
Designed by Karlene Hunter Baum
2006 ASID Award Winning Residential Design
Lion Mountain
Idee per una scala rustica
Idee per una scala rustica
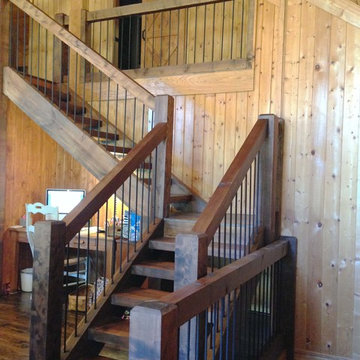
The new staircase is made from rough sawn cedar and rebar. space was used under the stairs for a desk.
Esempio di una scala stile rurale
Esempio di una scala stile rurale
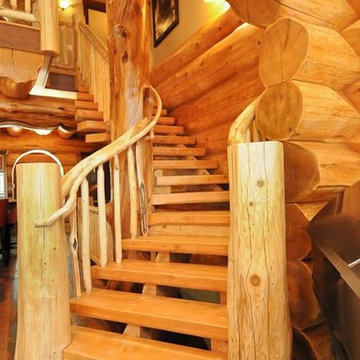
Western Red Cedar Pioneer Log Homes of BC log home, 4,200 square feet, 4 bedrooms, 3.5 bath, on 3 levels with 2 car garage and recreation room. Extensive outdoor living, spaces on 5 acres with outdoor fireplace on covered deck.
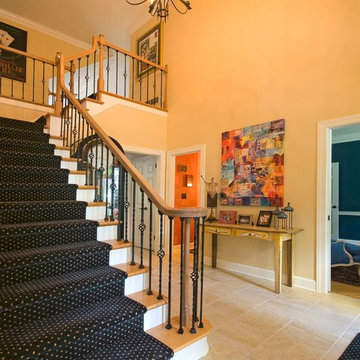
Foto di una grande scala a "L" tradizionale con pedata in moquette e alzata in moquette
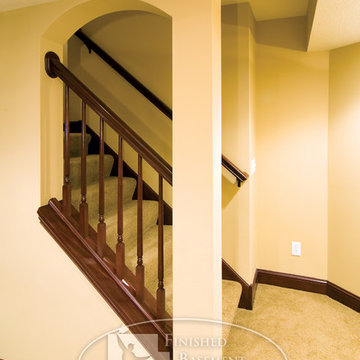
The arched wall knock-out brings light and architectural detail into the stairway as one enters the basement. ©Finished Basement Company
Idee per una scala tradizionale
Idee per una scala tradizionale
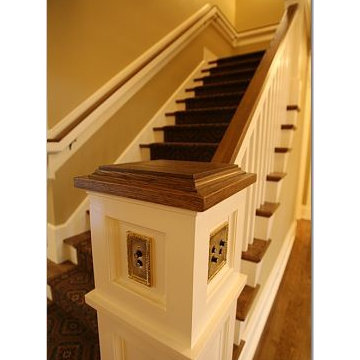
Arts and Crafts Revival Stair with push-button light switches in newel post.
Gwyn Ronsick Design
Foto di una scala classica
Foto di una scala classica
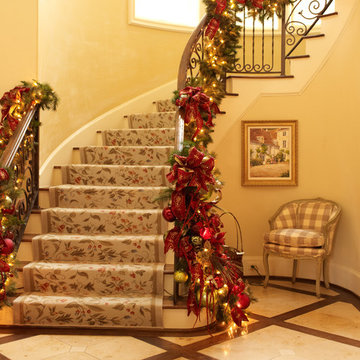
Custom Holiday Decor by Regina Gust Designs
Photographed by Julie Soefer
Foto di una scala curva chic con pedata in legno
Foto di una scala curva chic con pedata in legno
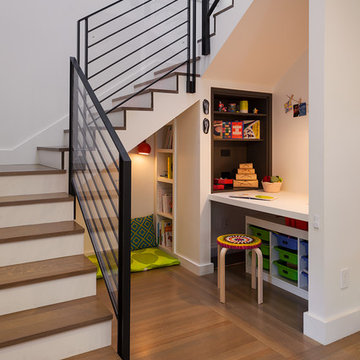
This Claremont home was in the middle stages of construction as a duplex when our clients purchased it. However, they wanted a single family home inspired by Japanese design. The owners have a great modern aesthetic and also wanted to use just a few different materials which created a strong and simple palette. Added to this clean look are chartreuse main doors, midcentury modern lighting, a tatami room, and black metal stair railing. These carefully placed details offer a unique and personal character to the home. In addition, a children’s reading nook and desk under the stair case utilizes the space fully and adds another individual touch.
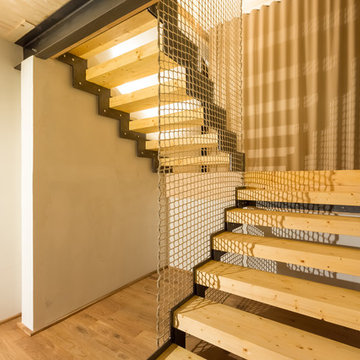
Die Holztreppen wurden mit Massivholzdecken aus Brettschichtholz und Holzfußböden harmonisch kombiniert, damit sich das Spiel des Lichtes voll entfalten kann und so eine natürliche Atmosphäre erzeugt.
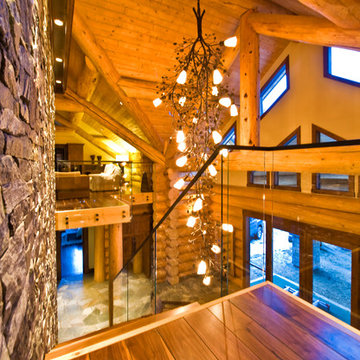
This exceptional log home is remotely located and perfectly situated to complement the natural surroundings. The home fully utilizes its spectacular views. Our design for the homeowners blends elements of rustic elegance juxtaposed with modern clean lines. It’s a sensational space where the rugged, tactile elements highlight the contrasting modern finishes.
http://www.lipsettphotographygroup.com/
8.268 Foto di scale arancioni
13
