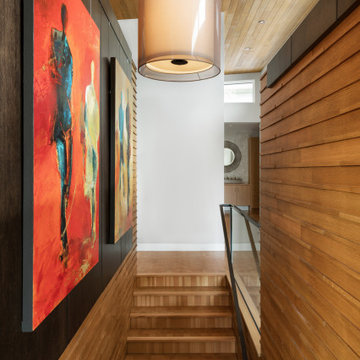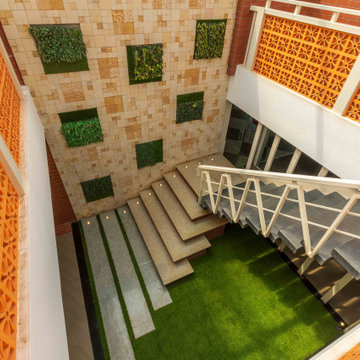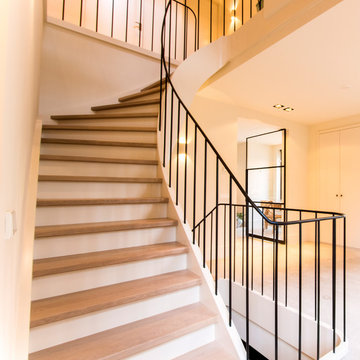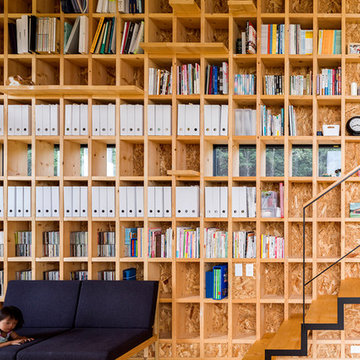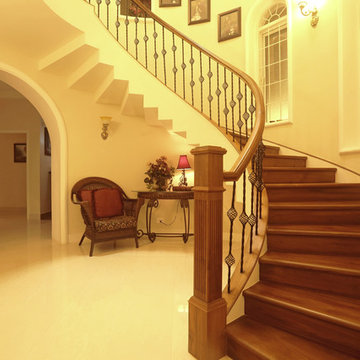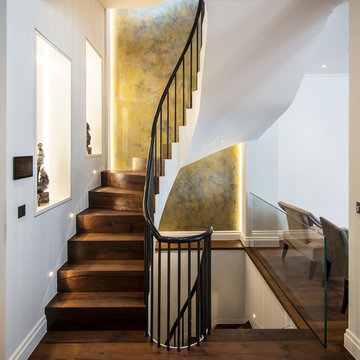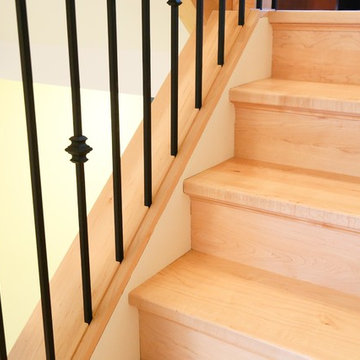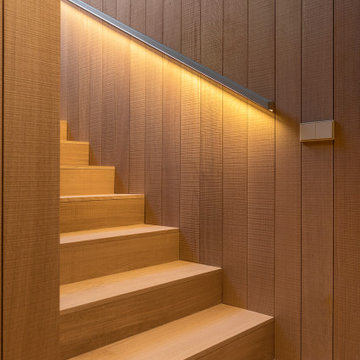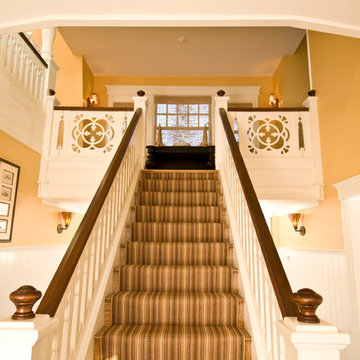8.259 Foto di scale arancioni
Filtra anche per:
Budget
Ordina per:Popolari oggi
181 - 200 di 8.259 foto
1 di 2
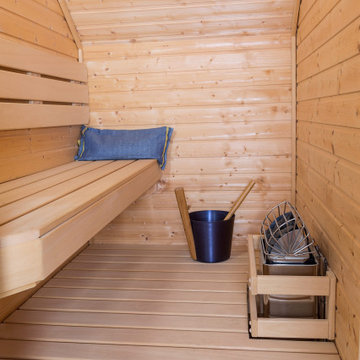
Sauna Under a Stairway: Add Sauna to an Unused Space -
A sauna can be incorporated into an unused closet or even under a stairway-- as shown here. This is a custom Finnleo sauna, comfortable for 2-3 people.
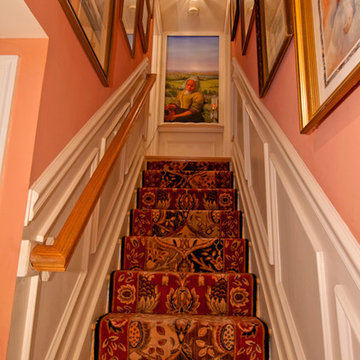
When you live in a small house, a trick to making it feel bigger is to bring attention to the transitional areas such as this stair case. Simply dressing it up with a runner, wainscoting, artwork and colorful walls makes you experience the space as part of the square footage of your house every time you use it. The tromp l'oiel mural at the top of the stairs, painted by Wendy Chapin of Silver Spring, MD, suggests even more space. She created a "window" for me that leads the eye to a vast valley beyond. The cutout figure she copied from a Vermeer painting invites the viewer to come upstairs. What fun!
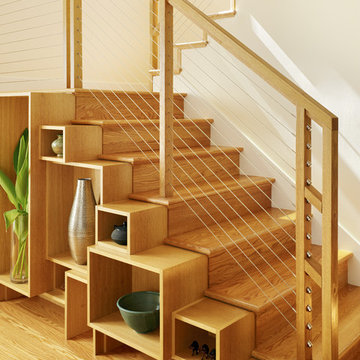
A new staircase was designed to access the new second story addition on an existing one-story Craftsman bungalow. A tall loft-like window at the landing allows natural light to reach the center of the home. Custom casework was designed to follow the contour of the stair.
Photo by Joe Fletcher Photography
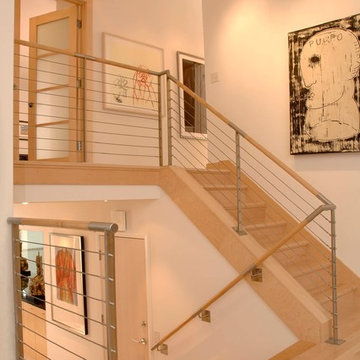
Foto di una scala a "U" contemporanea con pedata in legno e alzata in legno
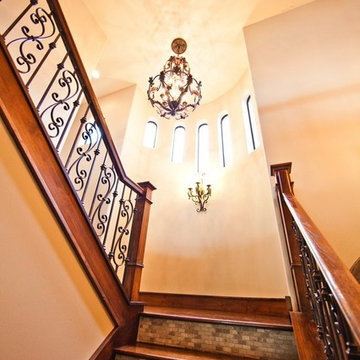
This fantastic Tuscan Home was designed by JMC Designs and built by Collinas Design and Construction
Idee per una scala mediterranea con pedata in legno e alzata in metallo
Idee per una scala mediterranea con pedata in legno e alzata in metallo
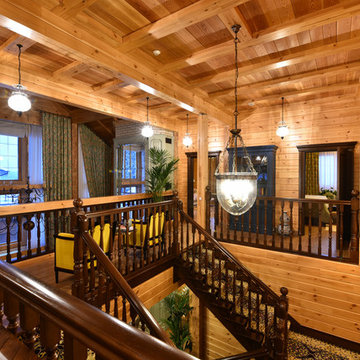
Архитектор Александр Петунин.
Строительство ПАЛЕКС дома из клееного бруса.
Интерьер Марина Гаськова.
Балкон второго света очень функционален, два кресла обитые бархатом и книжный шкаф. Стену украшает английская живопись 1927 года.
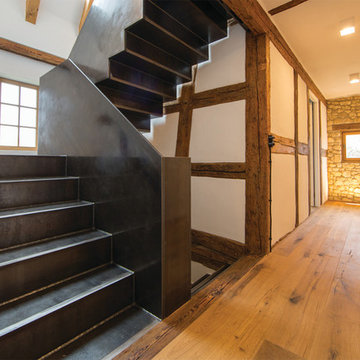
Morber Jennerich Architekten
Esempio di una scala curva rustica con pedata in metallo e alzata in metallo
Esempio di una scala curva rustica con pedata in metallo e alzata in metallo
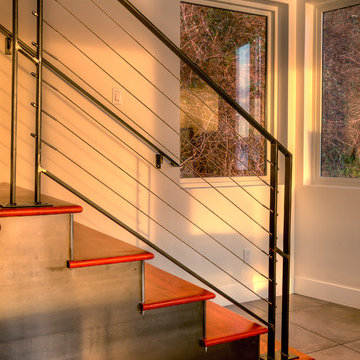
Detail of interior stair. Photography by Lucas Henning.
Idee per una scala a rampa dritta moderna di medie dimensioni con pedata in legno, alzata in metallo e parapetto in metallo
Idee per una scala a rampa dritta moderna di medie dimensioni con pedata in legno, alzata in metallo e parapetto in metallo
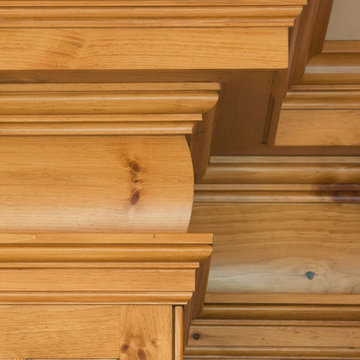
Architectural detailing can be expressed in many materials, but no matter the selection, millwork, plaster or stone, each element is harmoniously carried over between them all.
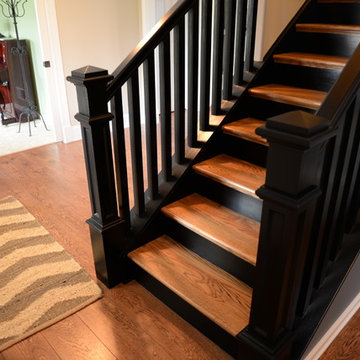
Main staircase - after
Foto di una scala a rampa dritta chic di medie dimensioni con pedata in legno e alzata in legno
Foto di una scala a rampa dritta chic di medie dimensioni con pedata in legno e alzata in legno
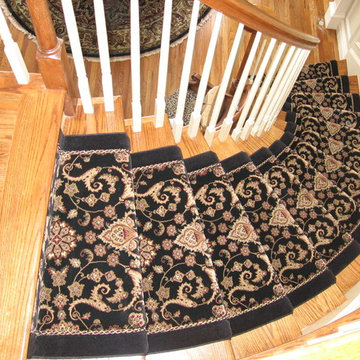
Custom made Stair Runner, with rope inset and border attached, by G. Fried Carpet & Design, Paramus, NJ
Ispirazione per una scala curva tradizionale di medie dimensioni con pedata in legno e alzata in legno verniciato
Ispirazione per una scala curva tradizionale di medie dimensioni con pedata in legno e alzata in legno verniciato
8.259 Foto di scale arancioni
10
